
蒙娜麗莎的獨白 01.jpg

矩阵纵横设计:安庆富春东方销售中心

洪德成作品:益田·影人四季花园E户型样板房

徐国峰:泛海国际 Art-Deco风格,华美主张
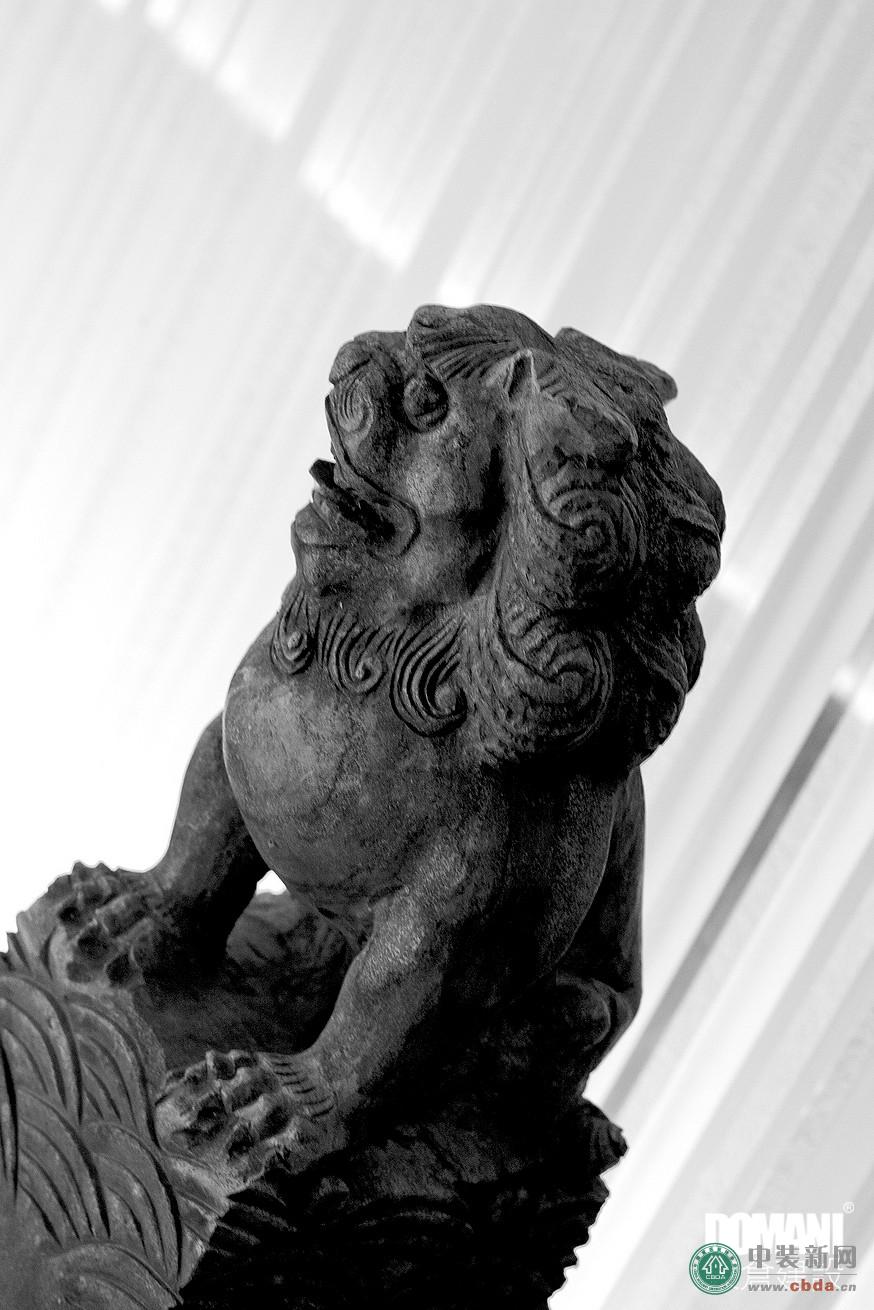
东仓建设张星:香港COCO办公室
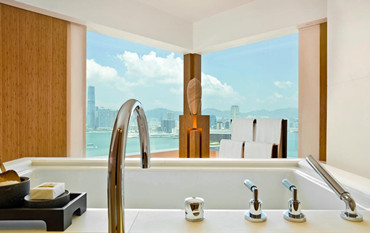
傅厚民:香港奕居精品酒店设计
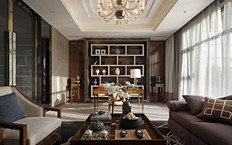
梁志天:北京富力湾湖心岛别墅项目A2户型
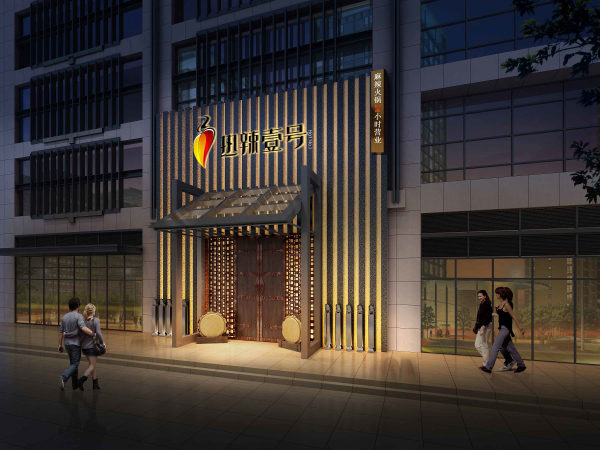
李冰冰、黄晓明、任泉合营火锅店热辣一号设计方案

倪卫锋作品:伊休高级实木定制案例
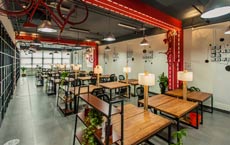
Work8众创空间——最具颠覆性的办公空间设计

孙君:广水市桃源村乡村景观改造 古村落浴火重生

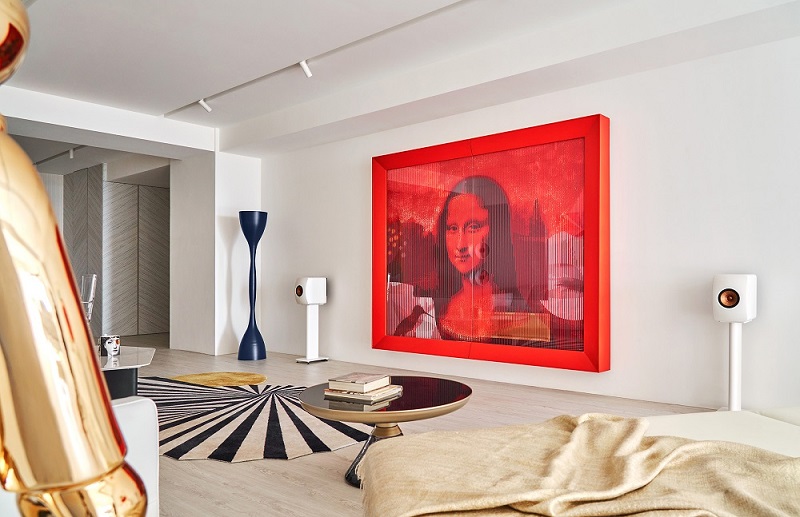

















【项目簡介】
项目名称:蒙娜麗莎的獨白Mona Lisa's Monologue
设计区域:整戶室內
项目所在城市:台灣台南
项目完成日期:2021.9
项目总面积:230㎡
项目总造价:100萬人民幣
蒙娜麗莎的獨白 Mona Lisa's Monologue
影片連結:https://youtu.be/pKAGiehizLk
空氣裡蔓延著輕快明亮,氛圍如同走入美術館般,藝術品彷若在看你,相視間帶動起室內動線。廣闊的公領域處處有對話,從晶亮的透明系餐桌到客廳電視拉櫃上的蒙娜麗莎,櫃體拉動時還有殘影帶起將飛躍的鳥兒們,觸動共鳴對話。
Entering the bright and airy atmosphere of this space is as if one is walking into an art gallery. The artworks seem to be looking at the visitors as the visitors look back at them in appreciation. Moving through the interior flow, one hears conversations everywhere in the spacious public area, from the lustrous, transparent dining table to the Mona Lisa on the TV cabinet in the living room. When the sliding doors of the cabinet is pulled open, an afterimage of flying birds elicits evocative dialogue.
玄關對應著水晶般的宴會餐桌,桌後是設計者的自畫像,畫中沒有眼睛的張力更顯奔放想像力,是設計者內心閉起眼後的抽象夢境,將一切最美的創作付諸於空間裡,激發觀者更多想像。桌旁以大鏡面牆延伸空間視覺,收納進整個公領域,鏡面對應盡頭是客廳落地窗外的景觀海景,視野交互對稱。
The entrance faces a crystal-like banquet table. Behind the table is the designer's self-portrait. The pull of the self-portrait painting without eyes unleashes boundless imagination, and this abstraction reflects how when the designer's eyes are closed, there are dreams of stimulating the viewer's imagination. Incorporated into the view of the entire public domain, a large mirror wall beside the table expands the sense of space. At the opposite end of the mirror is a seascape and landscape view of the outside, through the symmetrical, floor-to-ceiling windows in the living room.
餐桌上方有吸睛的造型泡泡燈,玻璃球如堆疊起的肥皂泡泡般繽紛,燈色在開啟後的映照下更顯奪目,如一座帶著功能性的晶透藝術品,童心玩味。桌下的夢境西洋棋正在遊移著,游移到餐桌下方定位成桌腳們,取材自愛麗絲夢遊仙境裡的活體西洋棋之趣味,隨著夢境遊歷等待著再次的起程探險。
Above the crystal-like dining table, there is an eye-catching chandelier that has a playful profusion of glass balls looking like many stacked soap bubbles. When turned on, the chandelier becomes even more dazzling. It is childlike while being a functional piece of crystal-clear artwork. Under the table, chess pieces move silently, positioning and transforming themselves into table legs. It is based on the living chess in Alice's Adventures in Wonderland, with one dream trip awaiting another adventure.
客廳簡潔以同色調不同造型的沙發組劃分領域,迎面的蒙娜麗莎造型電視拉櫃自成裝置藝術,開闔間有殘影趣味更串起全場的裝置主題。接近落地陽台窗前規劃為平台鋼琴演奏區,待開窗時放大空間的流通開闊性襯托琴聲將更為開闊揚聲。
The living room is cleanly divided by sofa sets of the same color but different shapes. The TV cabinet with an image of Mona Lisa becomes a self-installation art. In front of the floor-to-ceiling balcony window, there is a platform as an area for piano performances. When the window is opened, the circulation and openness of the enlarged space amplify the sound of the piano.
整體設計理念來自將住宅美術館化,以策展眼光佈局出深具自明性的藝廊家居,期望引領細膩品味的當代藝術思潮漸進,以軟裝美學取代空間的繁複裝潢,順勢深入檢視大型裝潢的非必要性,才是真正落實環保節能。反思不斷打破生活中的室內常規既有,將空間本質化為可移動可重塑的裝飾藝術,引領人與藝術品的療癒互動。
The overall design concept is to transform a residence into a self-evident home gallery with the perspective of a curator. This project is expected to become a symbol of progress in the trend of fine contemporary art, as it identifies that the unnecessary decorations of the space will be replaced by the aesthetics of light furnishings. The subtraction of unnecessary decoration implements environmental protection and energy saving in the concept of the space. It also reflects that people can constantly break their existing indoor routines in life and transform the space into movable and remodelable decorative art, inviting the healing interaction between people and works of art.
場域視覺保持著空間本質的開闊明朗,放大量體中該有的基調。大面積以白為基底,重點在襯托藝術品與軟裝的重點存在。空間區域無明顯界定,家具裝置即可成就端景劃分區域。為保留場域方正開闊,畸零角被規劃為儲藏室方便大量收納,避免空間被眾多不必要的櫃體抽屜等大量零散視覺破壞整體完整性。
The overall field visually maintains the open and bright nature of the space and highlights that tone in its volume. The large area is immersed in a white theme, creating a focus on the key presence of artworks and soft furnishings. The area is not clearly defined, and the furniture installation achieves the intentional division of sections. In order to keep the vision of the space straight and open, the corner is planned to be a storage room to eliminate the need for scattered and unnecessary cabinets and drawers that would otherwise become visual blocks to space integrity.
家具是活的,軟裝於其中是靈魂,以裝飾共融打破規則亦可隨時重組風格,達到空間創意的奔馳與張力,帶出更多具觸動情感的精神。
In this project, furniture is lifelike, and the soft furnishings represent the soul of the vivid objects. The rules of consistent decoration can be broken, and the styles of decoration can be reorganized at any time, thus achieving the galloping and tension of space creativity while touching people's emotions.
【主創設計師】
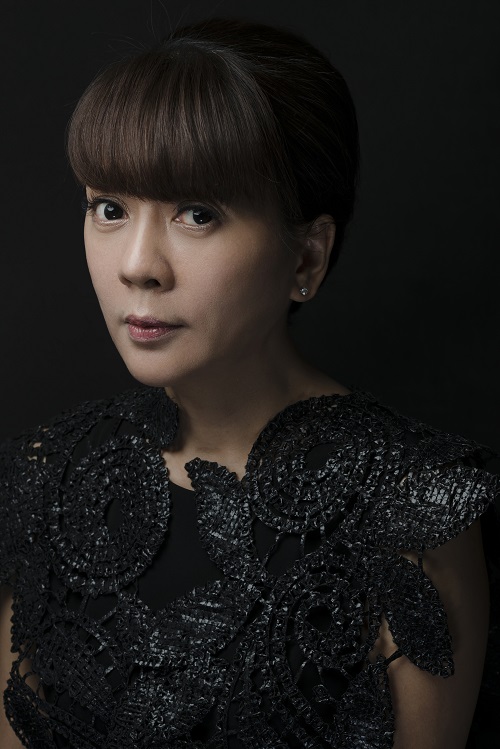
傅瓊慧 由里室內裝修設計工程有限公司 設計總監
傅瓊慧 fu,chiung-hui
學歷
中原大學室內設計研究所
倫敦切爾西藝術大學室內設計進修
台北科技大學建築系
台南家專服裝設計系
北京清大環藝軟裝研究所 軟裝陳設講師
廣州設計周軟裝陳設講師
馬蹄設計學院軟裝陳設講師
經歷
2021 創立 禾里建築開發有限公司
創立 台中由里室內設計
2005 創立 台南由里室內設計
1995 創立 台南大勻室內設計
1993 台北沃荷室內設計
設計理念
我們喜歡空間應隨人、事、時、地、物表現不同的表情與詞彙;每個空間有不同的面貌、姿態,每位業主有不同的生活習性、喜好與品味,設計師並非反覆複製漂亮的設計,而應該是敏銳而體貼的觀察家,引導空間透過設計創造更多可能,展現空間的理性與感性。
獲奬記錄
2022
Muse Design Award 住宅空間類 鉑金獎
2021
第三屆CID設計大賽 軟裝設計 銀獎 / 商業空間 銅獎
Achitecture MasterPrize商業空間類 Winner
APDC餐飲空間類 大獎 佳作獎
iF 住宅空間類 Finalist
義大利 A'design award 商業空間類 銀獎
2020
法 國 MAISON&OBJET Design Award室內設計-居住空間類 銅獎
全球華人傑出設計金創獎 商業空間類 金獎
全球華人傑出設計金創獎 陳設軟裝類 金獎
金點設計獎Golden Pin Design Award
台灣室內設計大獎 TID獎
2019
Interior Design 百大優秀室內建築師
German Design Award Special Mention獎
2018-2019地產設計大獎 室內設計類
艾特獎 一銀二優秀
iF 設計大獎 辦公室設計
她設計獎 空間類 雙項獎
Hers Design Award 年度優秀空間設計
地產設計大獎 年度優秀室內設計-居住室內 優秀獎
2018
iF設計大獎
Spark Design Awards 商業空間類 銀獎
A' Design Award 雙金獎
K Design Award Gold Award 一金一優秀
華人金創獎 酒店旅館類 金獎
華人金創獎 工作空間類 銀獎
室內設計雜誌中文版 封面人物
金點設計獎 標章得主
紅棉中國設計獎 辦公室類
第十三屆 金外灘獎 酒店設計類 最佳獎
第十三屆 金外灘獎 辦公空間類 優秀獎
SBID Awards 住宅設計
SBID Awards 辦公室設計
2017
金堂獎 年度最佳酒店空間設計作品
金堂獎 年度優秀樣板間/售樓處設計作品
SIDA 旅店設計 銀獎
SIDA 辦公空間 銅獎
第七屆 金創獎 商業空間類 銅獎
第七屆 ADA亞洲設計獎 零售空間組 創意設計獎
第七屆 ADA亞洲設計獎 辦公空間組 傑出設計獎
Good Design Award 商業及公共空間類 入圍
2016
好宅配大金設計大賞 公共空間組 金獎
【辅助设计师】

李肯 由里室內裝修設計工程有限公司 設計師