
追憶光境 Remembrances in light (1).jpg

矩阵纵横设计:安庆富春东方销售中心

洪德成作品:益田·影人四季花园E户型样板房

徐国峰:泛海国际 Art-Deco风格,华美主张
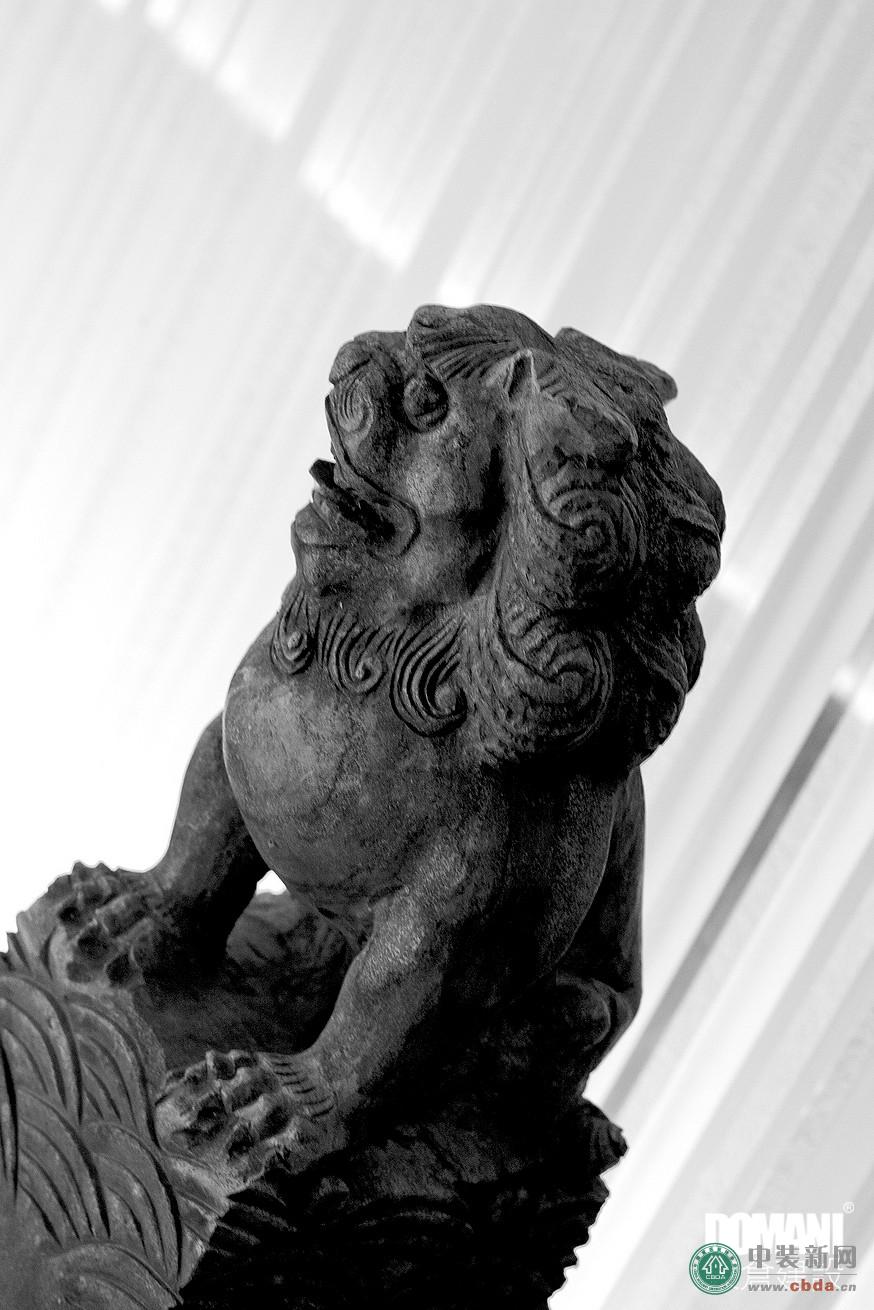
东仓建设张星:香港COCO办公室
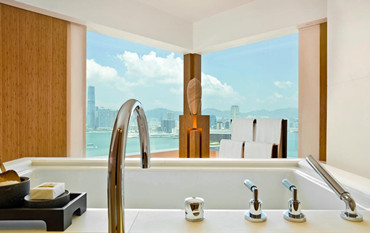
傅厚民:香港奕居精品酒店设计
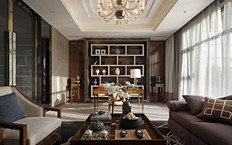
梁志天:北京富力湾湖心岛别墅项目A2户型
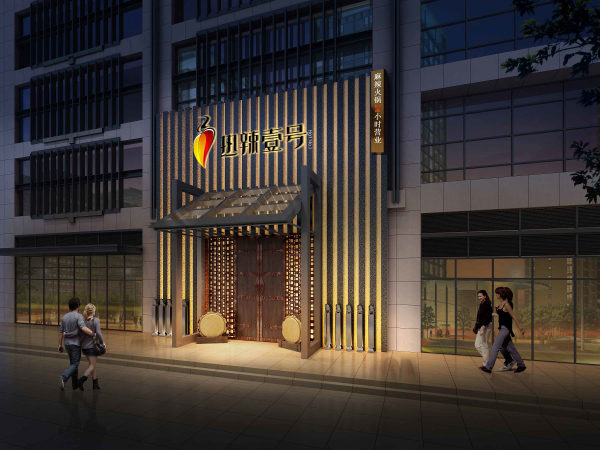
李冰冰、黄晓明、任泉合营火锅店热辣一号设计方案

倪卫锋作品:伊休高级实木定制案例
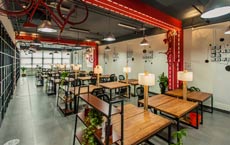
Work8众创空间——最具颠覆性的办公空间设计
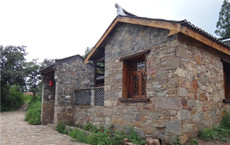
孙君:广水市桃源村乡村景观改造 古村落浴火重生





























【项目簡介】
项目名称:追憶光境 Remembrances in light
设计区域:兩層樓全部
项目所在城市:桃園
项目完成日期:2021.12
项目总面积:500㎡
项目总造价:250萬人民幣
主要材料品牌:磁磚/陶板/超耐磨木地板/天然木皮/進口壁紙/斯曼特/鐵件/鏡面與玻璃
迴圈 生命的第五個季節
思與念之隅 驟雨初歇 絮語輕聲告別
追憶光境 Remembrances in light
影片連結:https://www.youtube.com/watch?v=qcYK5y4DFEI
掌握光影分辨力 應用亮暗間的明暗落差 劃分出空間裡陰陽迴異的遐想衝突感。 The variations of lights and shadows paint the horizon between life and death, earth and heaven.
最後的時光在沉靜、肅穆的空間中流淌,以線性的語彙手法、從大自然擷取而來的複合材質搭接,形塑了一個人世與天堂的中介,隱隱穿透的光線,彷若晨昏時刻的幽冥之火,在緬懷、追思中瞧見盼望。 The zero hour passes by in a quiet and solemn space. The design technique utilizes linear visuals and touches of nature to create the illusion of an intermediary realm between earth and heaven. The dim, penetrating rays simulate light in the moment of walking towards daybreak and the fire of the netherworld. Under this threshold, people’s hearts illuminate in hope and reminiscence.
這是一個火葬場旁的殯葬空間,上下雙層的矩形平面配置,呈現前後兩側對外的基本格局。整體規劃意欲跳脫過往強調傳統、民俗的風格語彙,希冀能以「光」為介質,與時俱進地結合當代性,在空間中彰顯生命的結束與重生,畫上一個漫長告別的句點。 This two-story funeral home is built next to a traditional crematorium. Funeral cubicles are placed in a rectangular configuration, displaying the front and rear views towards outside. The overall design exhibits trendy, contemporary aesthetics instead of ancient and traditional Chinese styles. This space uses light as a medium to symbolize the rebirth of life, bringing an end to a long farewell.
正立面以灰黑色金屬隔柵牆與大面落地玻璃結合,創造簡約、俐落,具備現代美學的外觀。甫踏入玄關,以白色石材為基底,直向與圓弧牆面相接,連接處內施以隱藏間接光,圍塑出一個明亮中帶有莊重感的迎賓大廳,如同美術館般簡潔又富含寓意的入口意象。 The dark gray metal grille is combined with a floor-to-ceiling glass at the building facade to create a modern appearance, simple and neat. Stepping into the foyer, one appreciates the white marble floor connected to white arc walls. Concealed in the intersection of the walls and ceilings, the hidden light creates a bright and solemn vibe in the reception area, painting a clean and rich entrance like that of an art gallery.
迎賓大廳左側為開放式的多功能場域,四個長形鏤空方框依次排列,金屬材質的冰冷質地,與下方拋光石材的肌理、後側拼接牆面的水平溝縫紋造型,結合自下方隱隱透出的光源,共構了一個層次豐富的基礎場景。此區域平日作為等待空間,特殊時刻則可作為大型告別式場地,透過鏤空方框上懸吊的生前影像、生平理念、事蹟成就等等平面輸出,讓逝者綿長的一生在這個層次交疊的空間中凝結,讓親友的追思與緬懷在此幻化為最誠摯的祝福。 On the left side of the reception area is an open multi-functional space. Four rectangular frames are arranged in a sequential line. Cold metal frames, polished marble beneath, and a wall engraved with horizontal lines and interweaving bricks in the back, all come together with the dimming light from the bottom, highlighting a multifaceted and multidimensional vision in the space. This area is usually used as a waiting room, and can also be used as a large-scaled farewell venue. Printed portrait images, on which life beliefs and achievements can be hung, holds a condensed life story to be honored in this room, transforming memories into the most sincere blessings.
沿著大廳後的主動線深入室內,一格一格工整的正方形展櫃,輔以玻璃介面的背板,在展示相關商品之餘亦創造通透的空間質感。走道天頂以細長的線性光源打造出頗具儀式感的空間指向,盡頭處順著梯間拾級而上,以淺色木牆、純白天花色與灰樸地坪營造的溫潤室內,形成了和沉穩的一樓截然不同的空間氛圍。 Along the hallway from the reception towards the room behind the hall, stands squared showcases neatly arrayed with back glass panels that provide multilayered shelves for displaying products with visual transparency. In this space, the slender linear light on the corridor’s ceiling boasts a ceremonial sense. A staircase at the end of the corridor leads to a warm atmosphere with light-colored wooden walls upstairs, white ceiling and gray floorings, presenting a calm feeling to contrast the atmosphere on the grand floor.
作為主要的告別式場地,二樓室內包含開放式等候區與大小不一的儀式空間。成排對外窗讓室外光投射入室,追思者得以在明亮、自然的環境等候,打動更深層的思念回想。木格柵及格狀玻璃門形構的儀式場域,結合主牆正中央的圓形水墨山水,彷彿一個穿透內與外的介面,象徵了人間的終點與靈界的開端。 As the main farewell venue, the interior of the upper floor contains an open waiting area and ceremonial spaces of various sizes. Light coming in from entire wall of windows allowing mourners to wait in a bright and natural environment while reminiscing deeper memories. The wooden-grilled, latticed glass doors open to ceremonial rooms, decorated with a circular ink landscape medallion in the center of wall, depicting an intermediary realm that symbolizes the end of a human life is a commencement of the spiritual world.
藉由頗具禪意的設計,以空間構築了一段生命告別的征途,一個全新路途的起點。 With a Zen-like design, one witnesses a farewell to life, marking a starting point of a new journey.
【主創設計師】

林佑叡 Lin You Ruei睿創空間設計有限公司 設計總監
設計理念
睿利空間設計︱RZ Interior Design
美,是空間與生活交錯的定格。
設計,是為了將定格連綿成生活。
我們是一群,對設計充滿熱情與想法的專業設計團隊。我們習慣透徹客戶的需求,專研使用者的夢想,將客戶對於空間的夢想,從想像到實現。
得獎經歷
作品:穿境 - 入圍2021德國IF入圍
作品:維達爾的收藏所 - 入圍2021日本GOOD DESIGN
作品:方圓流域 - 入圍2021日本GOOD DESIGN