既高度尊重过去又恰当地反映当下和未来,合理地表达自然环境,建筑,空间和人的密切关系是思考的核心问题。
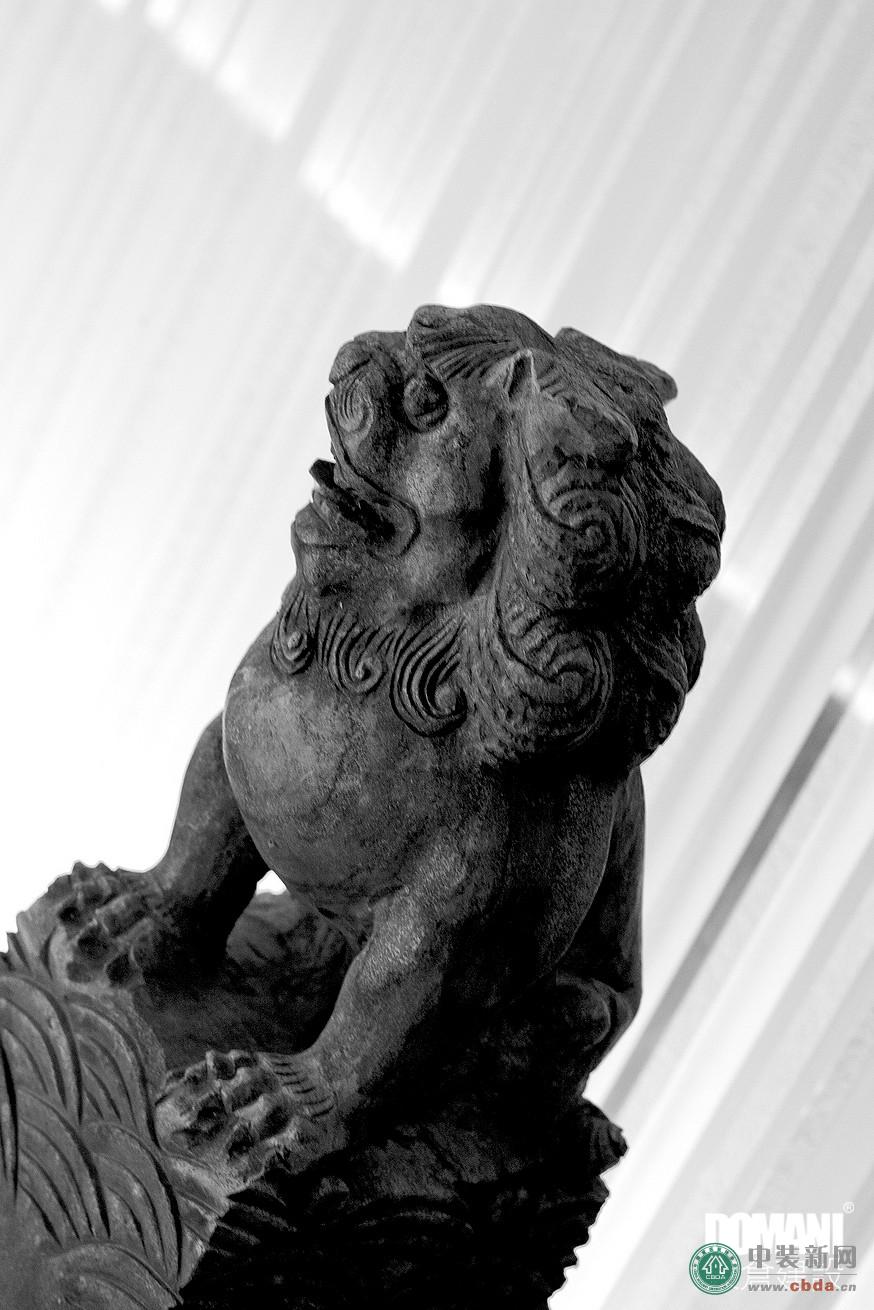
东仓建设张星:香港COCO办公室
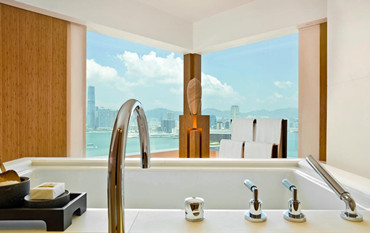
傅厚民:香港奕居精品酒店设计
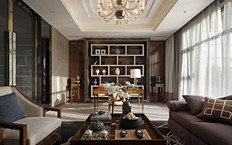
梁志天:北京富力湾湖心岛别墅项目A2户型
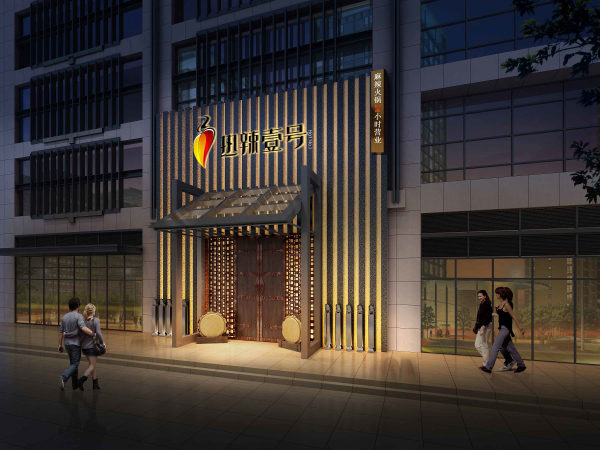
李冰冰、黄晓明、任泉合营火锅店热辣一号设计方案
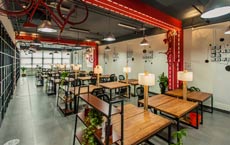
Work8众创空间——最具颠覆性的办公空间设计
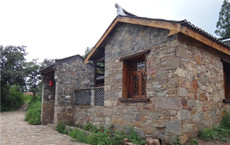
孙君:广水市桃源村乡村景观改造 古村落浴火重生
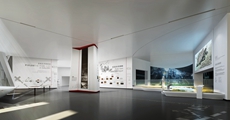
中孚泰丨长春市规划展览馆及博物馆项目规划展览馆布展
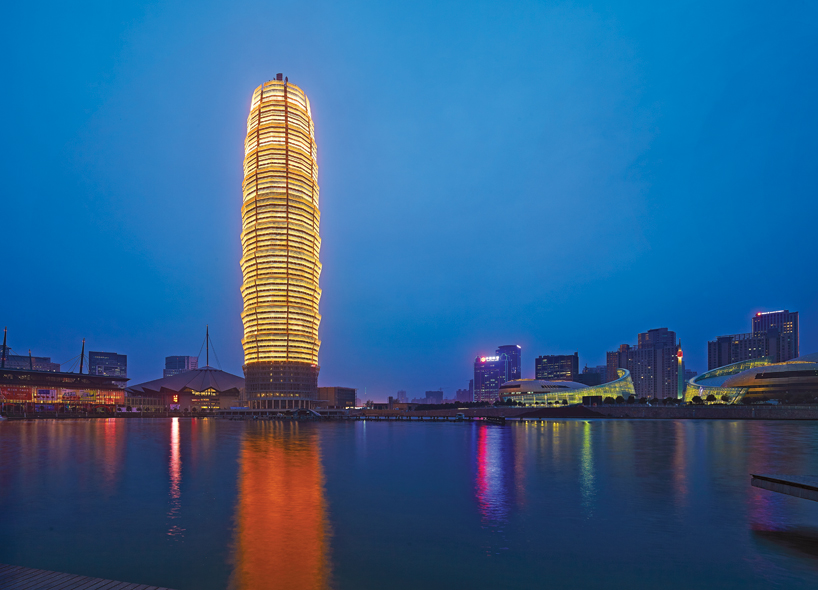
大玉米棒子?60层高新地标绽放郑州!
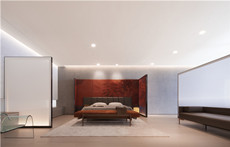
水平线最新力作:画屏——北京居然顶层琚宾之家
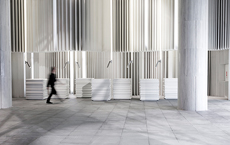
罗灵杰、龙慧祺设计作品:南昌新华银兴国际影城
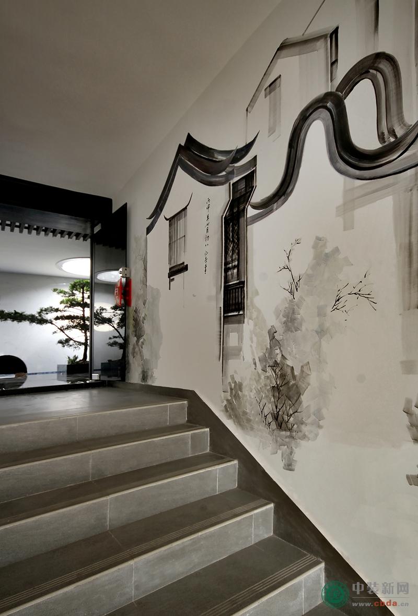
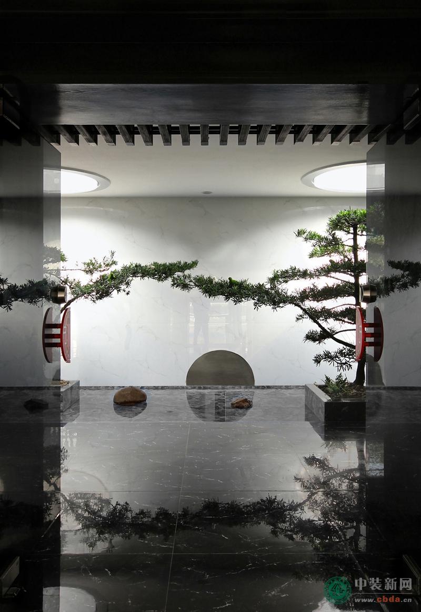
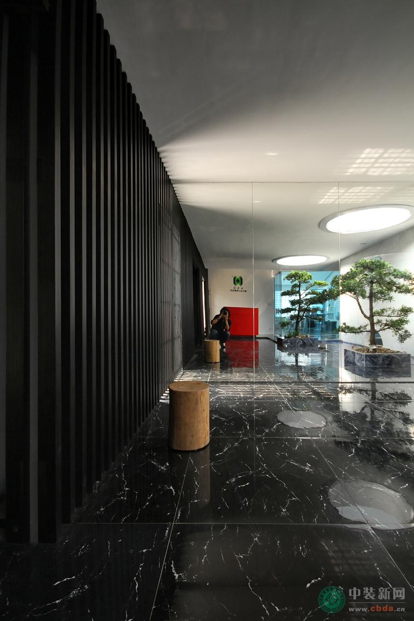
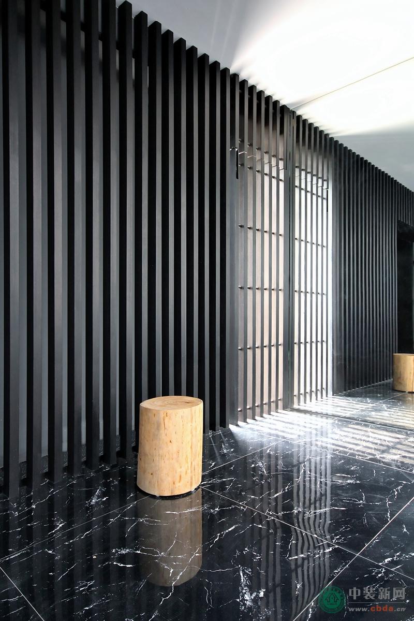
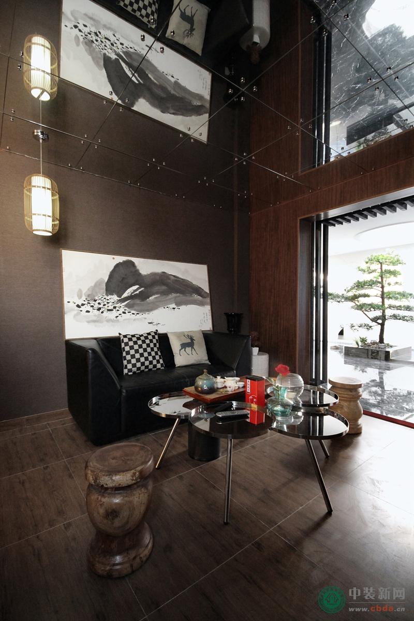
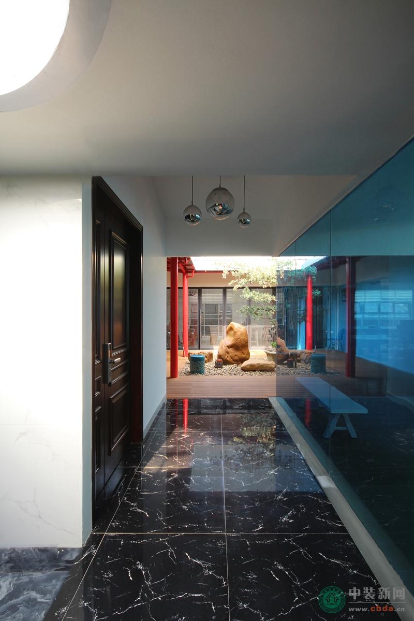
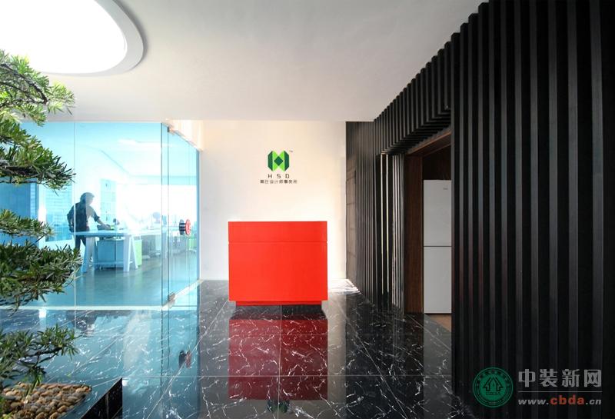
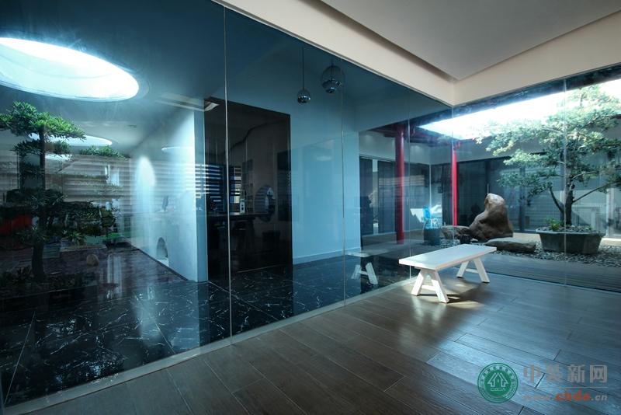
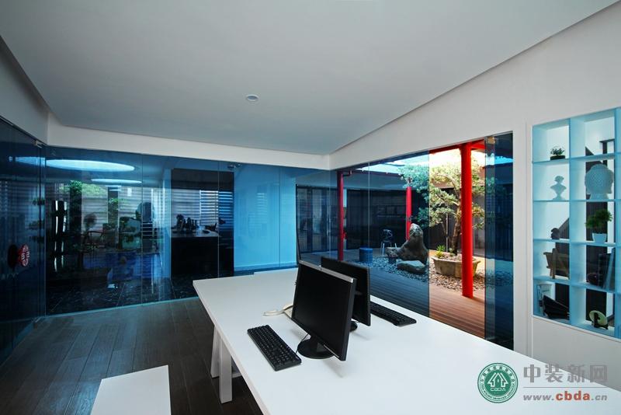
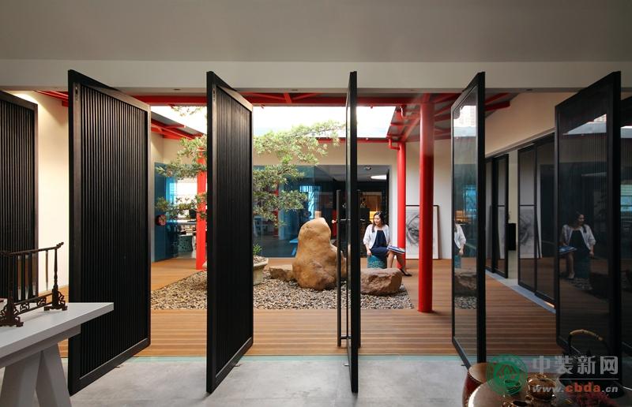
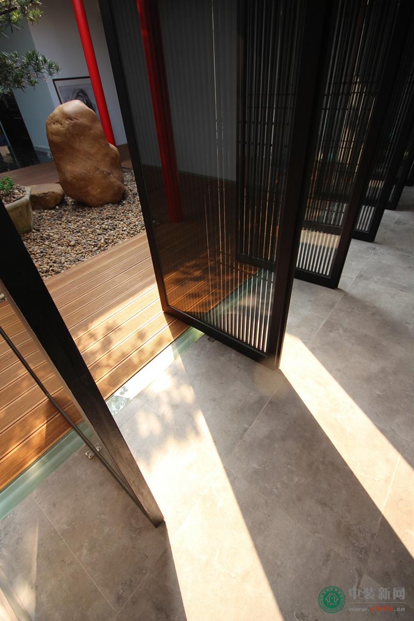
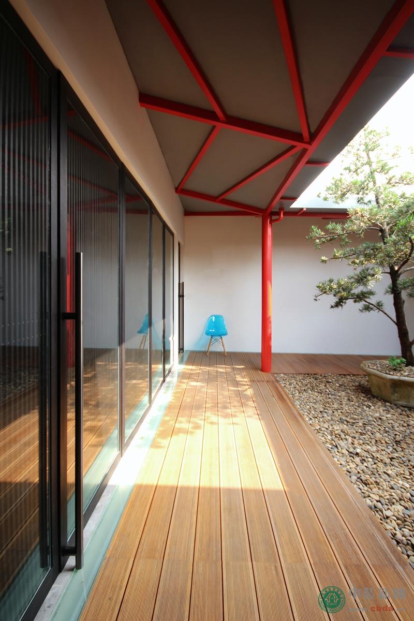
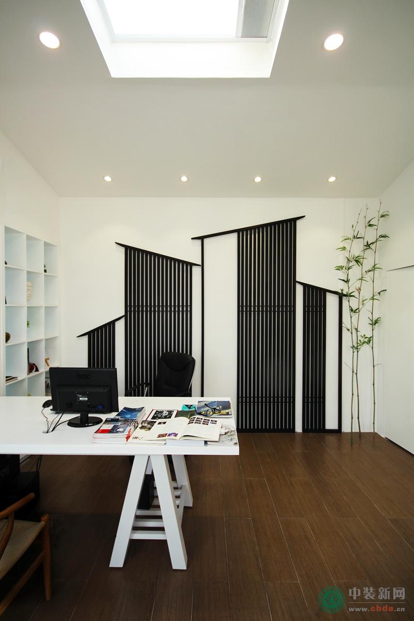
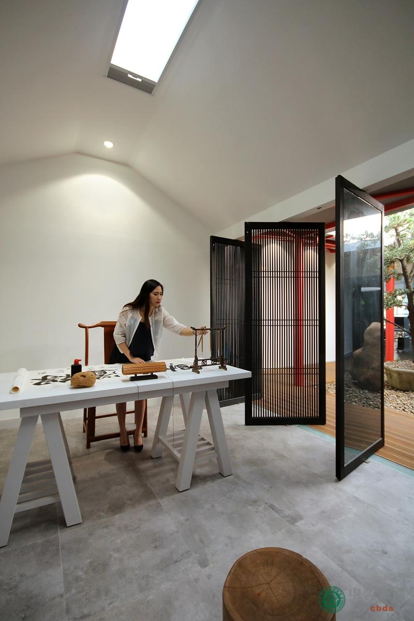
院子·光影·故事
项目地址: 佛山市乐从镇德富商务中心C1座顶层
设计单位: HSD.(佛山)黄氏设计师事务所
设计主创: 黄冠之
设计团队: 黄冠之 黎啟康 刘丽君 梁永祥
设计时间: 2016.2
开放时间: 2016.9
项目面积: 380
主要材料: 竹制品、地砖、蓝玻、石头、树木、油漆
摄影: 黄冠之 陈国龙
既高度尊重过去又恰当地反映当下和未来,合理地表达自然环境,建筑,空间和人的密切关系是思考的核心问题。
从建筑、景观到室内一体化原创设计是设计师的梦想。天台,犹如一张白纸,拥有良好的采光和通风。设计师借“传统四合院”的原型重新审视了传统文化的源,通过解构和重建方式,以当代的手法呈现建筑的开闭和空间的围合,构建出一个秩序与自由的美学空间,让现代与传统对话、古典与时尚对话、物质与精神对话。以“前院”和“中庭”来演绎空间的透视感和景深,折射出自然光影和空气的珍贵;用丰富而多变的功能诉求践行空间的可能性和叙事的多样性;以延续经典的黑白色调来解读优雅,用黑白与红蓝的交替点缀来演绎传统与当代的故事。
Courtyard • light shadow • story
The close relationship between the past and the future, and the proper expression of the present and the future, and the proper expression of the natural environment, architecture, space and human beings are the core issues of thinking.
From architecture, landscape to the interior integration of original design is the designer's dream. The Rooftop is like a blank sheet of paper with good daylighting and ventilated. Designer borrow "the traditional courtyard houses" prototype to re-examine the source of traditional culture, by way of deconstruction and reconstruction, with contemporary gimmick to present architecture of open and closed space to surround close, build an aesthetic space, order and freedom to make modern and traditional, classical and fashionable dialogue dialogue, material and spiritual dialogue.The perspective of "front yard" and "atrium" reflect the perspective and depth of the space, which reflects the natural light and the precious air.The possibility of the space and the diversity of narration with the rich and changeable functional appeal;To continue the classic black and white color to interpret grace, with the alternation of black and white and red blue to deduce traditional and contemporary stories.
LINKS