针对异型建筑工程,BIM是一种非常快速有效的解决方案,而本此设计工作,也是利用BIM方式来进行灯光设计工作的有效尝试。
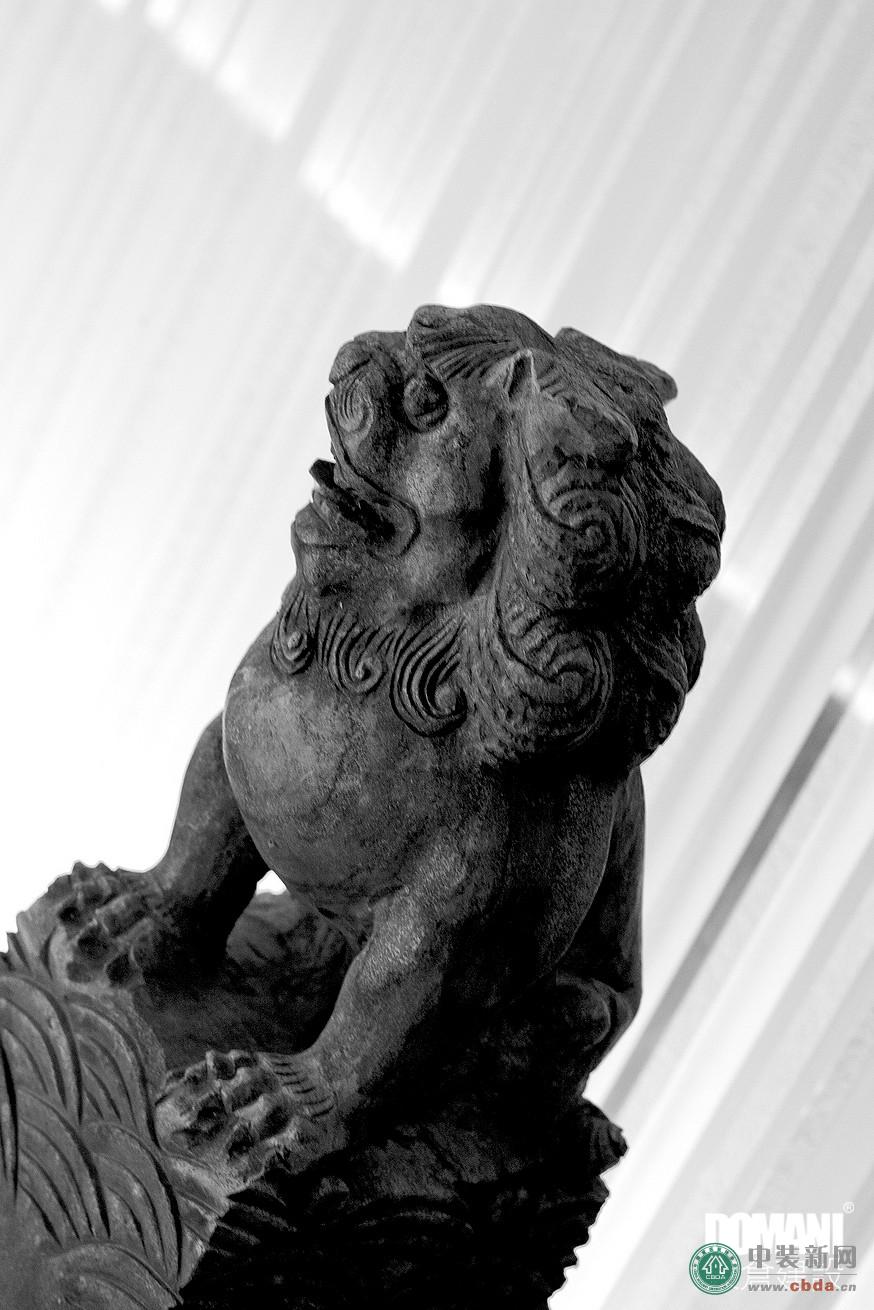
东仓建设张星:香港COCO办公室
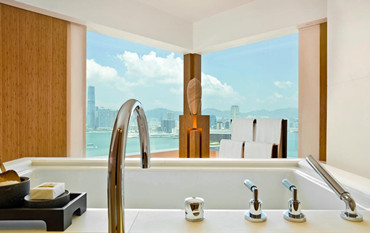
傅厚民:香港奕居精品酒店设计
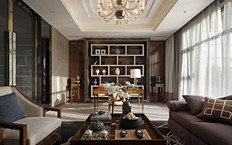
梁志天:北京富力湾湖心岛别墅项目A2户型
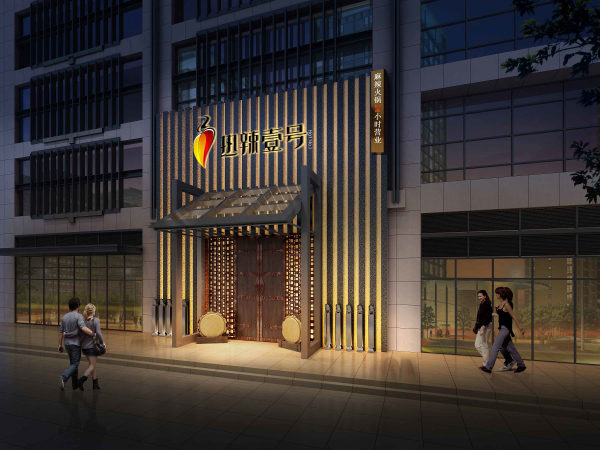
李冰冰、黄晓明、任泉合营火锅店热辣一号设计方案
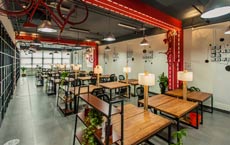
Work8众创空间——最具颠覆性的办公空间设计
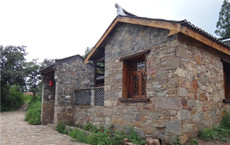
孙君:广水市桃源村乡村景观改造 古村落浴火重生
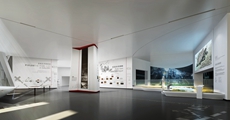
中孚泰丨长春市规划展览馆及博物馆项目规划展览馆布展
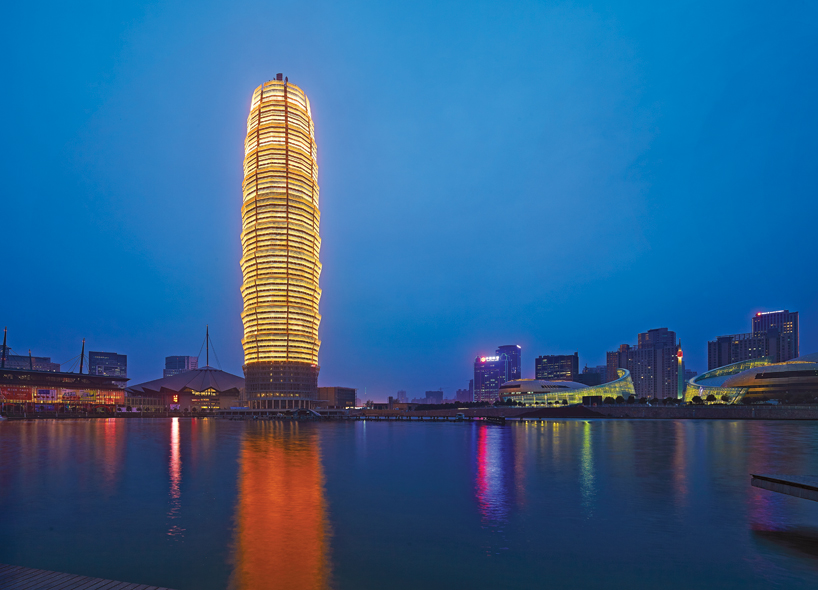
大玉米棒子?60层高新地标绽放郑州!
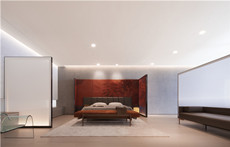
水平线最新力作:画屏——北京居然顶层琚宾之家
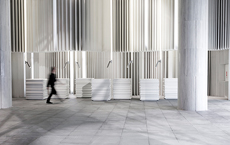
罗灵杰、龙慧祺设计作品:南昌新华银兴国际影城
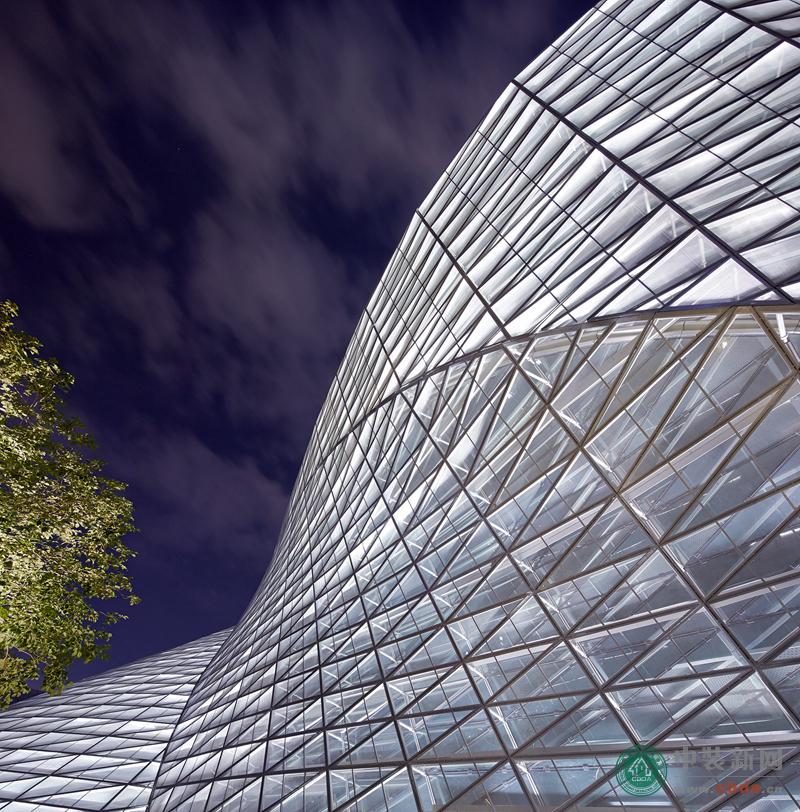
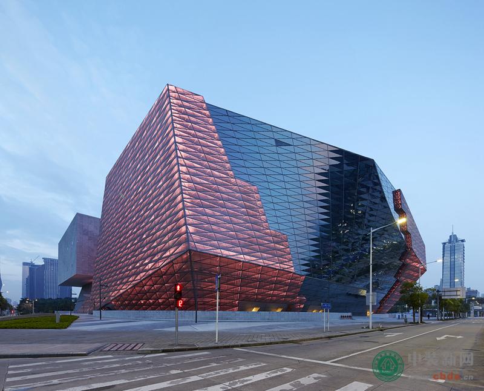
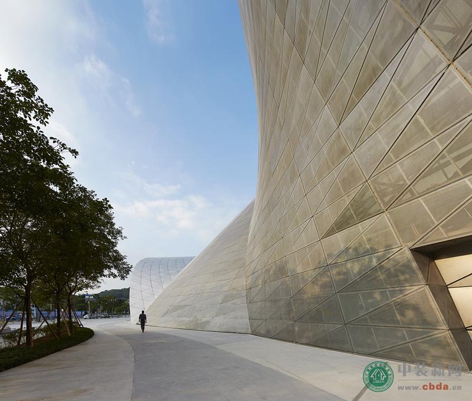
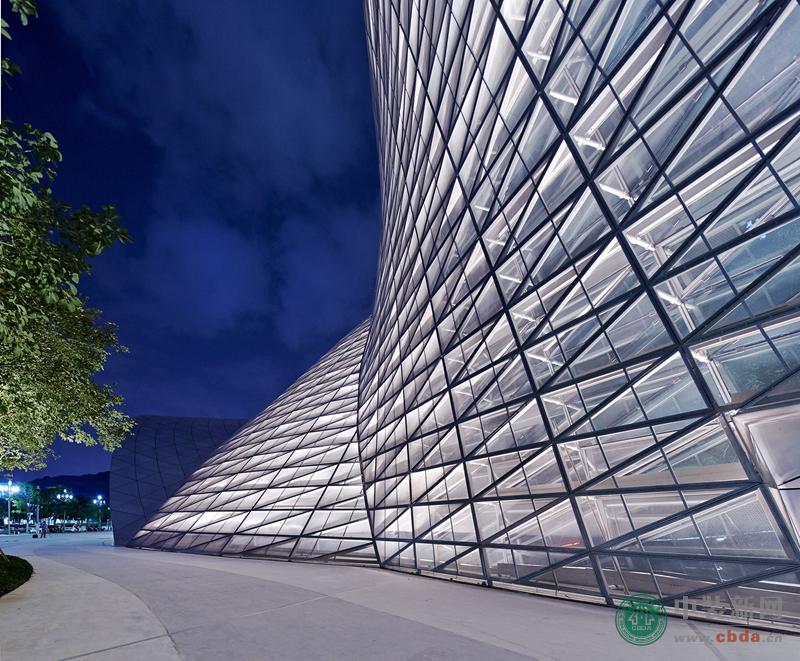
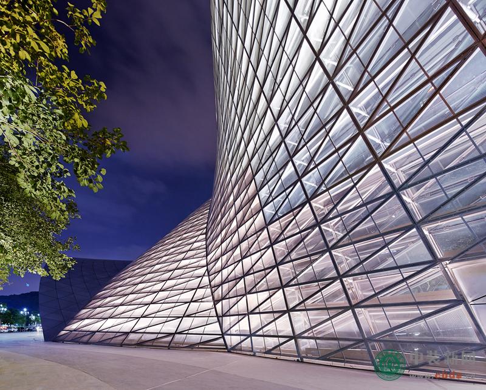
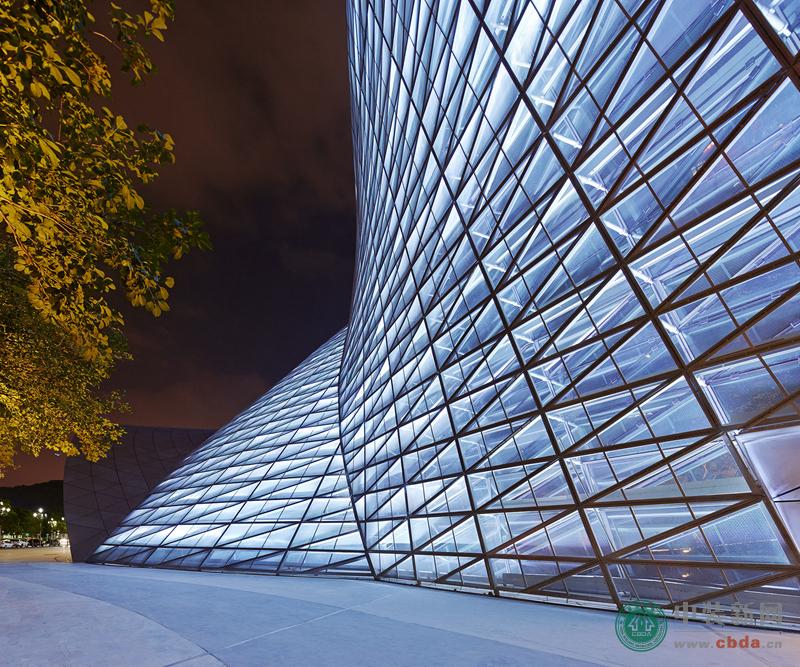

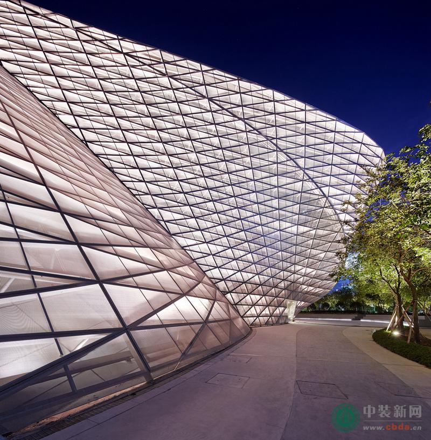
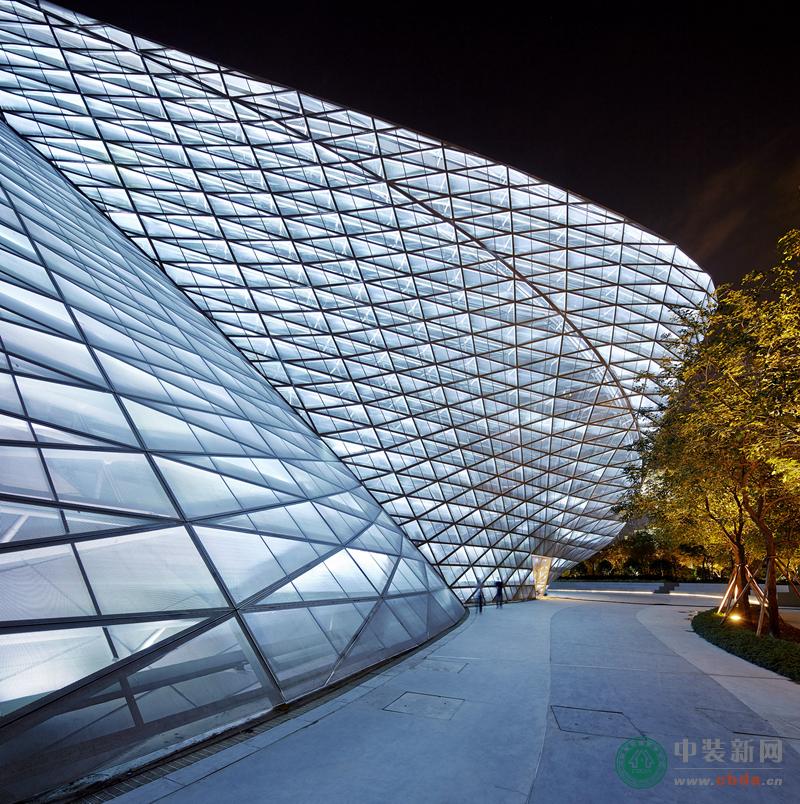
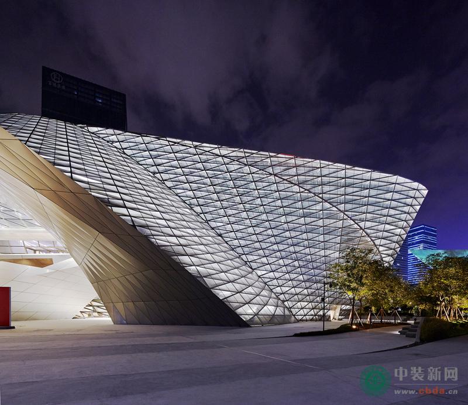
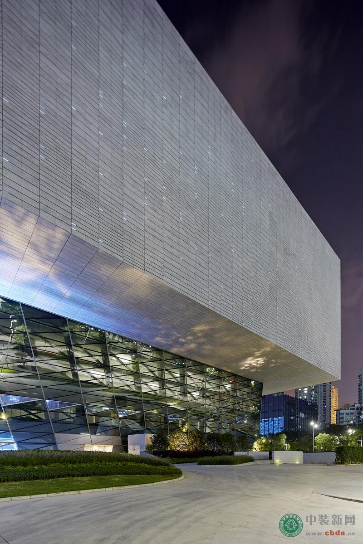
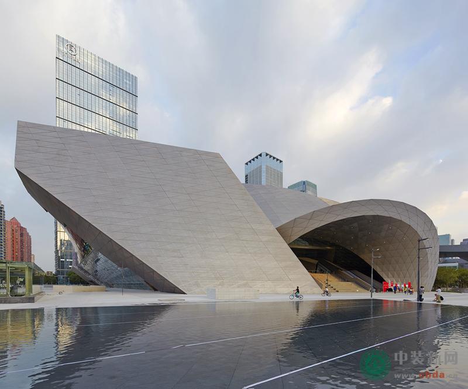
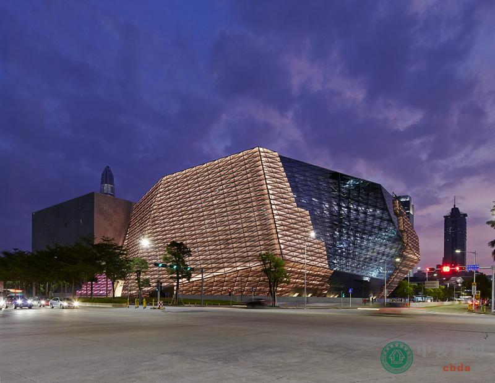
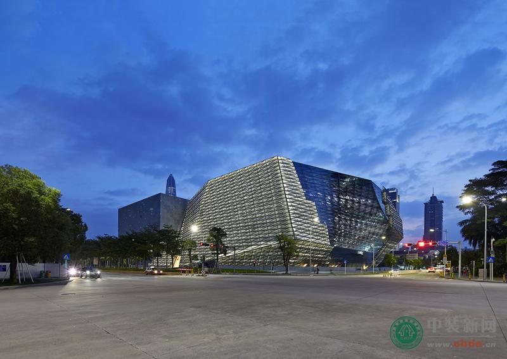
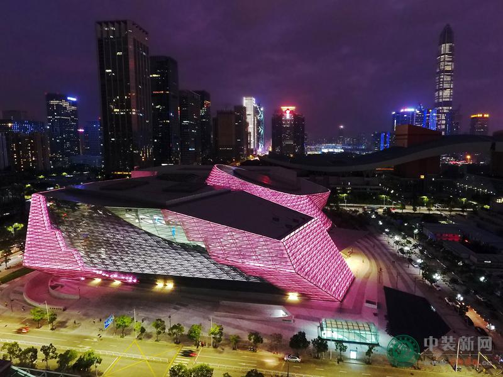
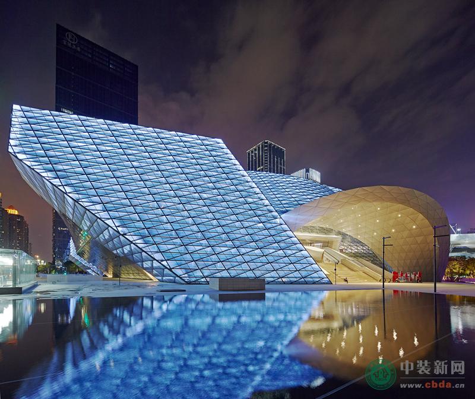
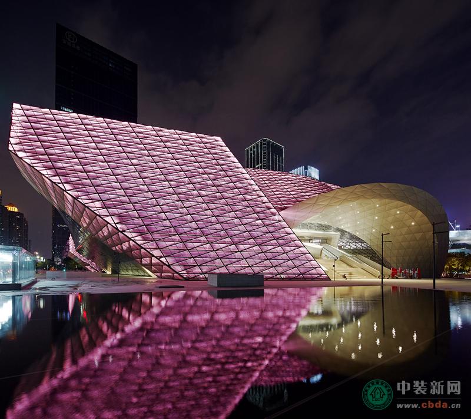
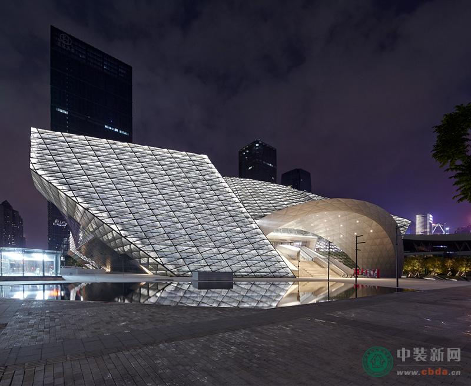
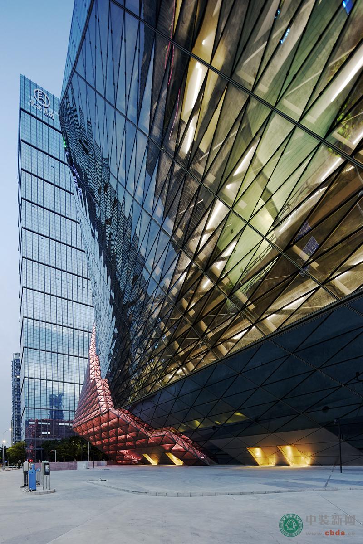
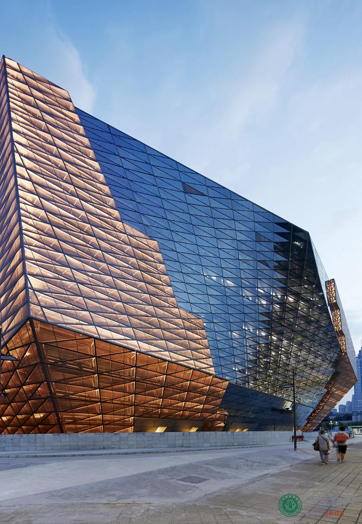
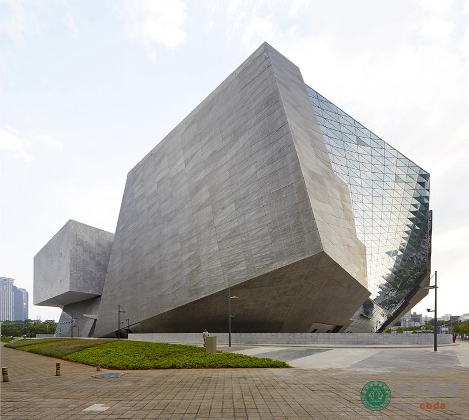
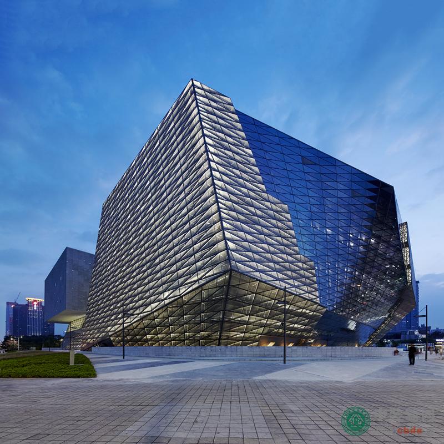
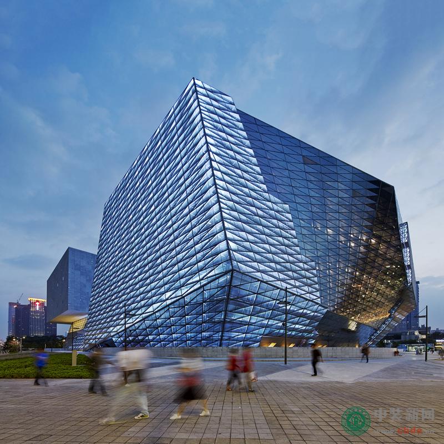
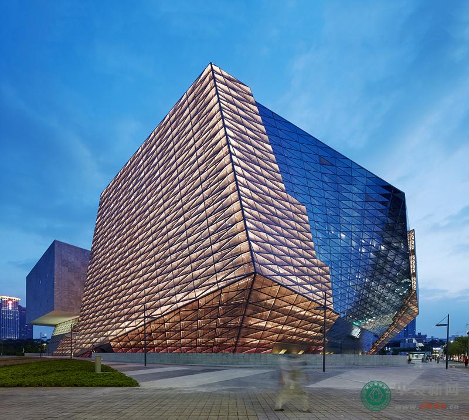
深圳当代艺术馆及城市规划展览馆建筑灯光设计
项目名称:深圳当代艺术馆及城市规划展览馆
项目团队:
客户:深圳市文化局、深圳市规划局
代建方:中海地产有限公司
规划:蓝天组
设计主管:Wolf D. Prix
项目合作伙伴:Markus Prossnigg
设计建筑师:Quirin Krumbholz, Jörg Hugo, Mona Bayr
项目建筑师:Angus Schoenberger, Veronika Janovska, Tyler Bornstein
项目协调:Xinyu Wan
当地建筑师:深圳华森建筑与工程设计顾问有限公司
灯光设计:蓝天组 ,大观国际设计咨询有限公司
大观国际设计咨询有限公司:王彦智,任慧,郑庆来
幕墙设计:德国华纳工程咨询有限公司
摄影师:舒赫
地点:深圳
资料提供:大观国际设计咨询有限公司 (www.gd-lightingdesign.com)
深圳当代艺术馆与城市规划展览馆,位于市民中心北侧,是深圳中心区最后一个重大公益文化项目。
建筑由深圳当代艺术馆与城市规划展览馆两部分组成,相互独立又有机统一。玻璃、冲孔板、石材三种表皮材料,利用钢结构系统彼此延伸扭转,形成复杂而充满生命力的建筑体。但极具造型感的幕墙造型也为灯光设计带来巨大麻烦, 灯光最终克服重重挑战,与建筑结构完美整合在一体,干净利落的呈现了一块晶莹剔透的城市“巨石”。
针对异型建筑工程,BIM是一种非常快速有效的解决方案,而本此设计工作,也是利用BIM方式来进行灯光设计工作的有效尝试。
灯光设计利用犀牛软件,在实际1:1建筑数字模型中,进行灯具的排布安装推算,并导入照度计算软件反复研究不同配光不同功率以及光与材料之间的反射关系。不仅如此,为了解决建筑玻璃幕墙不同阴阳角的玻璃反光及灯具表面眩光问题,灯光设计在现场进行了反复的实地测试,比如调整安装角度、改变配光角度、增加遮光配件等等方式,考虑到庞大的灯具数量和安装难度问题,最终利用统一安装定制的U型遮光槽,遮光槽靠外侧是可调节高度的挡板,用于遮挡眩光,遮光槽内部喷涂黑色消光涂料,减少自身被照亮的可能。
整个项目的建设调试过程利用了BIM的优势和便利,与建筑及幕墙无缝的结合,完美的呈现建筑完成后真实的灯具安装、荷载、走线、视觉等等,这也为灯光设计今后进行类似的超复杂异形建筑的照明设计奠定了基础。
关于大观国际设计咨询有限公司
GD-Lighting Design(大观国际)由主持设计师王彦智先生于2004年在香港成立,是一家专业从事室内外照明设计的独立机构,主导进行了多个国家级、地方级地标照明设计。GD-Lighting汇集了来自台湾、中国大陆等亚洲多位照明领域的专家级设计师,在超高层建筑、大型商业综合体、高端五星级酒店、公共空间、交通空间等领域积累了丰富的设计以及实践经验。
Architectural Lighting Design for Mocape Shenzhen - The Museum of Contemporary Art and Planning Exhibition
Project Name: Museum of Contemporary Art & Planning Exhibition (MOCAPE)
Project Team:
Client: Shenzhen Municipal Culture Bureau, Shenzhen, China
Shenzhen Municipal Planning Bureau, Shenzhen, China
Construction Agency: China Overseas Commercial Properties Co., Ltd
Planning: COOP HIMMELB(L)AU – Wolf D. Prix & Partner ZT GmbH
Design Principal: Wolf D. Prix
Project Partner: Markus Prossnigg
Design Architects: Quirin Krumbholz, Jörg Hugo, Mona Bayr
Project Architects: Angus Schoenberger, Veronika Janovska, Tyler Bornstein
Project Coordination: Xinyu Wan
Local Architects: HSArchitects, Shenzhen, China
Lighting design: COOP HIMMELB(L)AU – Wolf D. Prix & Partner, GD-Lighting design
GD-Lighting Design: Yenchin Wang, Hui Ren, Tim Cheng
Facade Design: SuP Ingenieure GmbH
Photographer: He Shu
Location: Shenzhen, China
Press kit provided by GD-Lighting Design (www.gd-lightingdesign.com)
Shenzhen Mocape is located north of the Shenzhen Civic Centre; it is also the last major public cultural project in Shenzhen.
The building is an integration of the Shenzhen Museum of Contemporary Arts and the Urban Planning Exhibition Halls. Surface materials of glass, perforated plate, and stone extend and twist along the steel structure, creating a complicated architecture full of vitality. However, the unique façade form also created great difficulties in lighting design. Lighting design conquered multiple challenges and successfully inte-grated within the building, neatly and sharply presented a clear and translucent city “rock”.
BIM is a fast and effective solution for irregular shaped buildings. For this time’s lighting design process, it is also an effective attempt to use BIM to assist with light-ing design.
By constructing a 1:1 architectural digital model in Rhino, luminaire installation was mapped, and also calculated multiple times with lighting design software in order to analyze different photometric, power and material reflectance. In addition, in order to resolve glare issues caused by the building’s concave and convex corners, we have carried out multiple on-site tests with lumianires’ installation angels, manipulated its photometric and added shading accessories. Considering the large quantity of lumi-naires and their installation difficulties, it was finally decided to use custom-made U-shaped shading grooves with exterior baffles adjustable in heights to block glare, and coated the groove interior matt black to reduce self-illumination.
The construction and commissioning process of this project took advantage of BIM’s convenience, seamlessly integrated building and its façade, perfectly presented lu-minaire installation, load, wiring and visual effects; which also laid the foundation for future lighting design process on similar complex irregular- shaped buildings.
About GD-Lighting Design
Grand Sight Design International Limited (GD-Lighting Design) was founded in 2004 in Hongkong by its Chief Designer Mr. Wang Yenchin. GD-Lighting is a professional lighting design company which work scope covers exterior and interior lighting design and consultancy. The company has been involved in a number of national and local landmark lighting design projects. It is also a company of professional lighting designers of different background from Mainland China, Taiwan and other Asia countries. GD-Lighting has accumulated rich design and practical experiences in high-rise buildings, large commercial mixed-use buildings, five-star hotels, and public and traffic spaces.
LINKS