
清心静意 大成设计办公室设计

矩阵纵横设计:安庆富春东方销售中心

洪德成作品:益田·影人四季花园E户型样板房

徐国峰:泛海国际 Art-Deco风格,华美主张
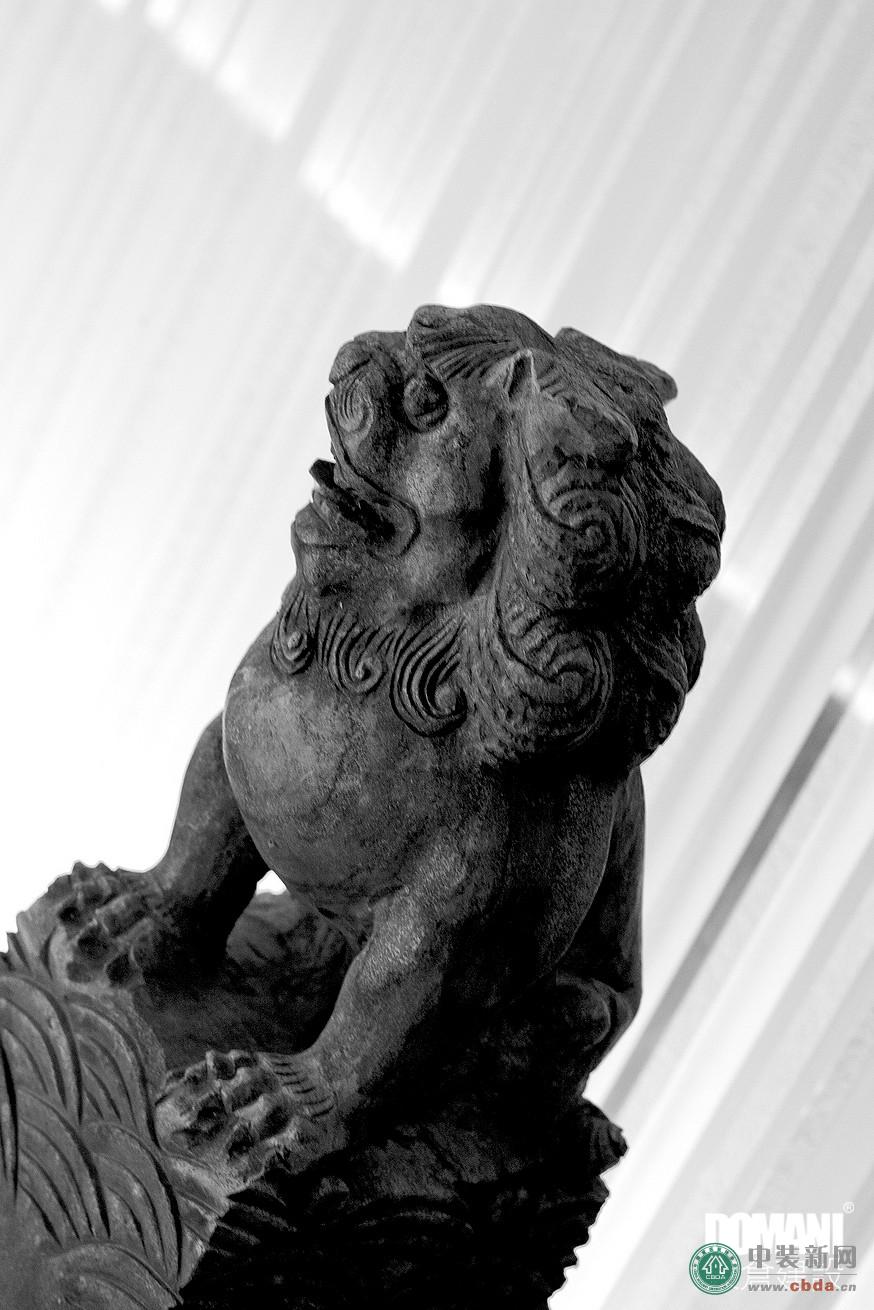
东仓建设张星:香港COCO办公室
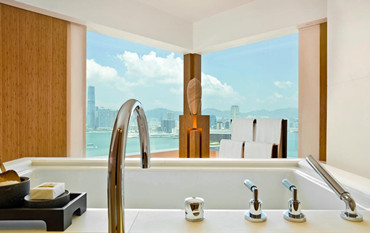
傅厚民:香港奕居精品酒店设计
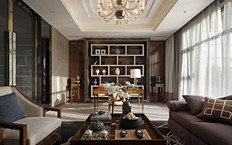
梁志天:北京富力湾湖心岛别墅项目A2户型
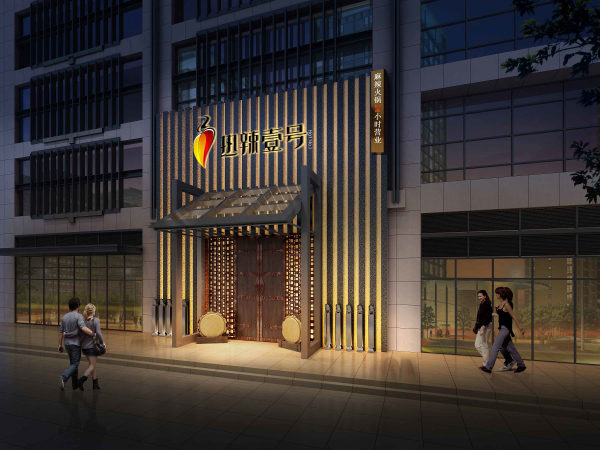
李冰冰、黄晓明、任泉合营火锅店热辣一号设计方案

倪卫锋作品:伊休高级实木定制案例
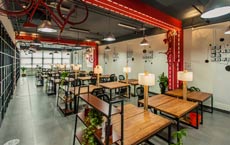
Work8众创空间——最具颠覆性的办公空间设计
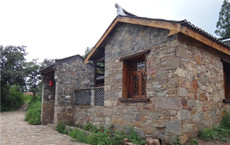
孙君:广水市桃源村乡村景观改造 古村落浴火重生



















清心静意
Pure Mind & Tranquil Soul
位于福大怡山创意园内,大成设计办公室充分发挥工业厂房高挑开阔的特点,依循室内建筑的设计理念和传统的民居文化,赋予空间新的特性,营造出一个安静而温暖的办公空间。
Located in Fuda Yishan Creative Park, Dacheng Design office makes full use of the high and open characteristics of the industrial plant and follows the design concept of interior architecture and the traditional residence culture to give the space new features and create a quiet and warm office space.
正对着临街大门,前台宽敞明亮。灰色背景墙和水泥地板,浅色调的陶砖、木桌,凝练几笔,表达出大成简约极致的设计理念。在建筑材料的使用上,气质朴实的硅酸钙板,展现出沉静的形体力量。而设计师的朋友刚从美国运回的一批枕木,恰好成为铺设桥廊的最佳材料。旧办公室保留下来的陶砖作为一种传统的建筑材料,则在此被巧妙地运用成墙体隔断,既与现代新材料形成有趣的对话,镂空的圆孔又引发了人们向内窥探的欲望。
Facing the street door, the reception desk is spacious and bright. The grey background wall and cement floor, the light colored ceramic bricks and wooden tables: the concise design style expresses the ultimate and minimalist design concept of Dacheng. As for the use of building materials, the plain calcium silicate board shows quiet body strength. While the designer’s friend had just transported a batch of sleepers from the United States and the sleepers happen to become the best material for laying the gallery. The ceramic bricks retained in the old office, as a kind of traditional building materials, are cleverly used as the wall partition, which not only forms an interesting dialogue with modern materials, but the hollow round holes inspire people’s desire to pry inward.
空间的布局上,借鉴了传统民居院落式的建筑特点,在满足办公需求的同时,创造和美融洽的生活化空间。
The layout of the space has referred to the architectural features of the traditional residential courtyard style, which not only meets the office needs, but also creates a harmonious and beautiful living space.
曲径通幽,藉由一道细窄的桥廊,人们得以进入宽敞通透的办公区。员工上下班时经过桥廊,互相问候礼让,增进彼此的感情。桥廊与砖墙之间,增加了一座灰色板墙作区隔。板墙在有窗户的地方分割开来,通由办公区的入口则与窗户平行相错,这样既达到闹中取静的效果,又保证了自然光和风的进入。另外,入口窗户与开放式办公区尽头的窗户又形成了纵向采光,最大限度地将自然光引入室内。
The winding path leads to a secluded quiet place. Through a narrow gallery, people can enter the spacious and well-lighted office area. The employees pass the gallery when they get to work and leave the office. They will greet each other and show comity here to promote each other's friendship. Between the gallery and the brick wall, a grey siding wall is added for segmentation. The siding wall is divided near the windows, and the entrance of the office area and the windows are paralleled and staggered, so as to not only achieve the quiet effect, but also ensure the introduction of natural light and wind. In addition, the windows at the entrance and the windows at the end of the open office area also form vertical lighting, to maximize the introduction of the natural light into the room.
办公区动线分明。独立办公室采用传统民居坡屋顶的形式,开放式办公区则表达了庭院的意象,台阶在两者之间形成了过渡。
The office area has clear moving lines. The independent office adopts the form of traditional residential slope roof, and the open office area expresses the image of the courtyard, while the steps form a transition between them.
三座房子依势而建,分隔成6间独立的办公室以满足董事和行政办公需求。办公室对应的横向窗户所引入的自然光线、错落的排列方式,规避了单一结构的枯燥和乏味,呈现出秩序和多元之间灵活转换的丰富性和趣味性。工作和生活,从来都不是互不关联、割裂脱离的关系,而是紧密依存、相辅相成的两种生命状态,早已领会此道的大成董事们,将办公室设计成休闲茶室,在此,工作即是生活,生活即是工作,无论是讨论方案还是喝茶聊天,都能如家般轻松自在。而在办公“大院”中,充满了多种思想碰撞的可能,设计师们可以自由交流,发挥创意,进行思维激辩,但这丝毫不影响“睦邻友好“的同事关系。
The three houses are built on the basis of the landform and are separated into 6 separate offices to meet the office needs of the directors and the executives. The horizontal windows of the office introduces natural light and adopts the scattered layout in such a way that avoids the dullness and boringness of single structure, and shows the rich and interesting flexible conversion between good order and diversity. Work and life, are never disconnected or separated from each other, but are two types of closely interdependent and complement life states. As they have far early understood this theory, the directors of Dacheng designed the office into a leisurely tea room; here, work is life and life is work. Whether it is to discuss the program or to have a tea chat, people can feel relaxed and comfortable as at home. While in the office “courtyard”, there are a lot of possibilities for ideological collisions, and the designers can communicate freely, express their creative thinking and have idea debates, but this will never affect the "friendly neighbor” colleague relationship.
项目名称:大成设计办公室。
项目地点:福建福州。
设计师:林开新、朱林海。
设计公司:大成设计顾问有限公司。
Project Name: Dacheng Design Office.
Project Location: Fuzhou, Fujian.
Designer: Lin Kaixin, Zhu Linhai.
Design Company: Dacheng Design Consultant Co., Ltd.

念始于诚,技忠于理,设计共生。大成设计有限公司专注于优秀而创新的设计服务,业务范围涵盖室内设计、建筑设计、景观设计。基于对生活的细致观察与深度感悟形成设计之源,亦将先进的设计理念与本土优秀的传统文化融合渗透,善用“共生”理念塑造每一份独特而真诚的作品。