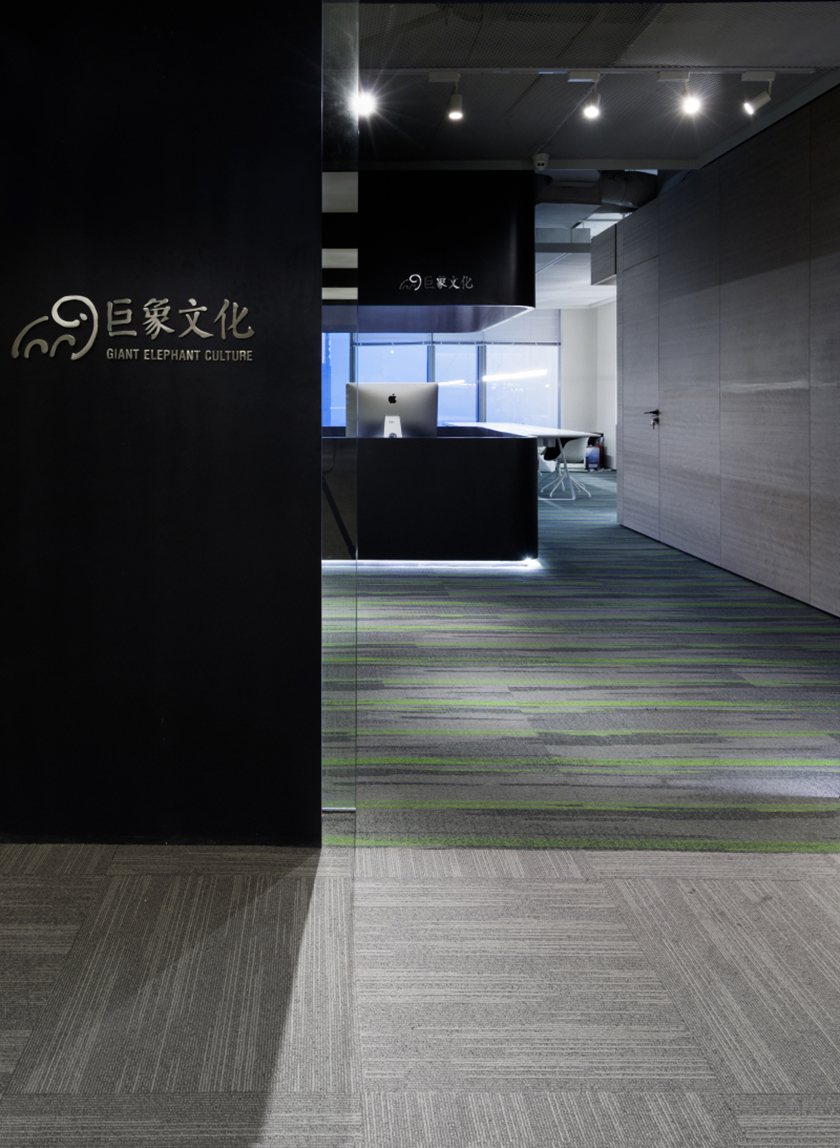
理想乐园 ROCO·巨象文化办公室

矩阵纵横设计:安庆富春东方销售中心

洪德成作品:益田·影人四季花园E户型样板房

徐国峰:泛海国际 Art-Deco风格,华美主张
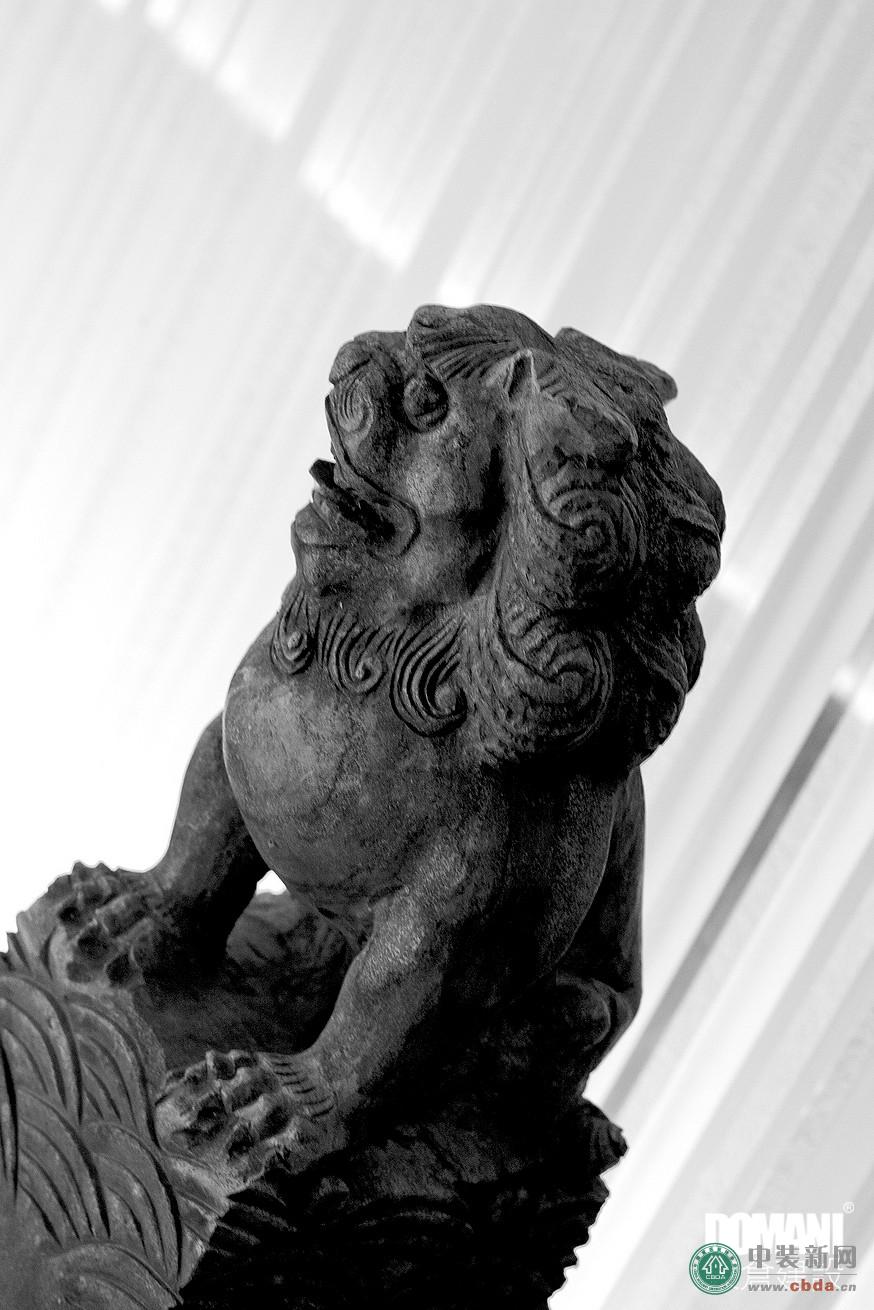
东仓建设张星:香港COCO办公室
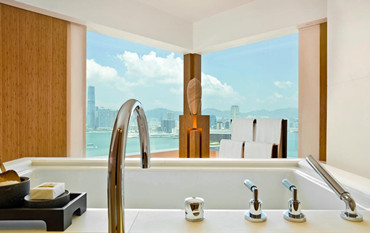
傅厚民:香港奕居精品酒店设计
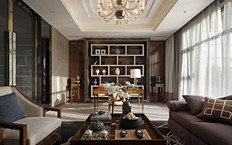
梁志天:北京富力湾湖心岛别墅项目A2户型
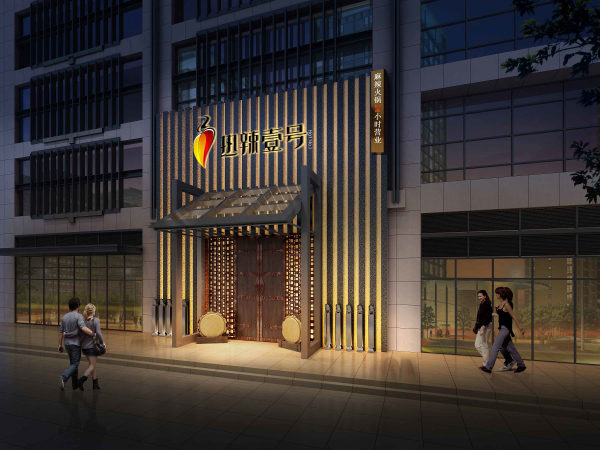
李冰冰、黄晓明、任泉合营火锅店热辣一号设计方案

倪卫锋作品:伊休高级实木定制案例
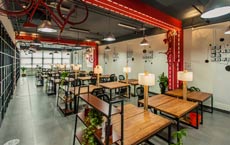
Work8众创空间——最具颠覆性的办公空间设计
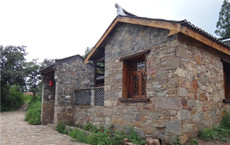
孙君:广水市桃源村乡村景观改造 古村落浴火重生

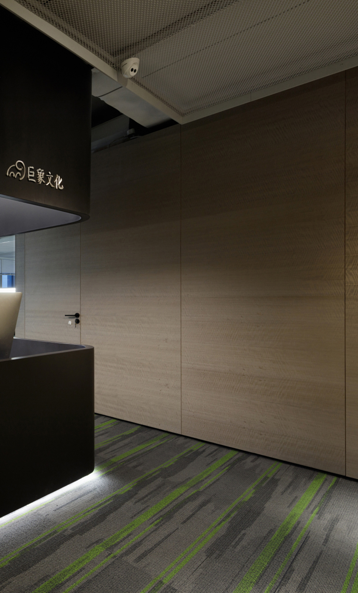

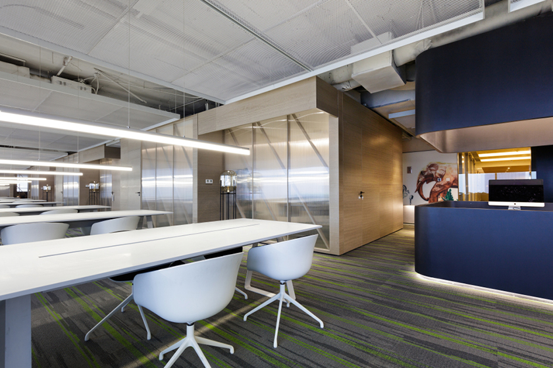
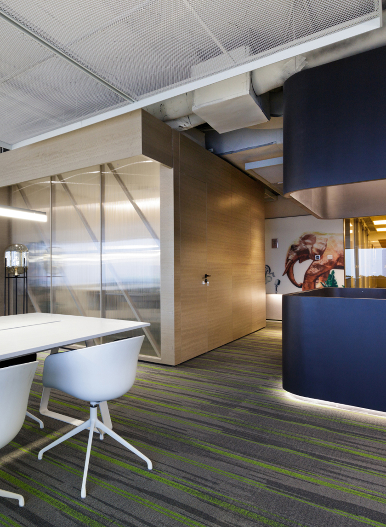
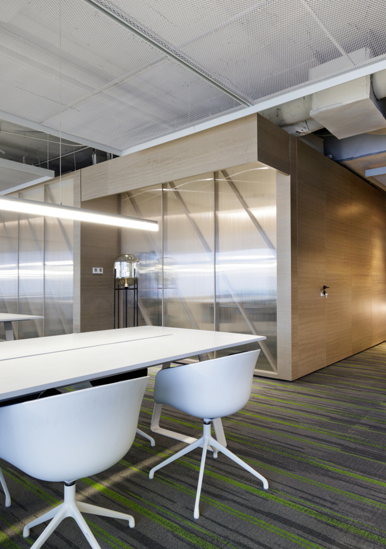
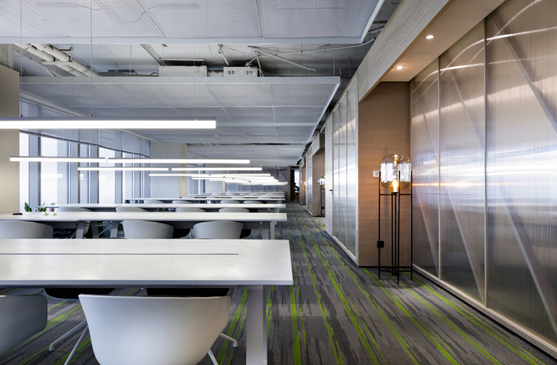
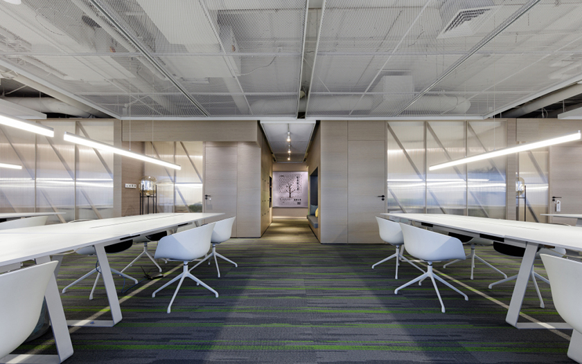
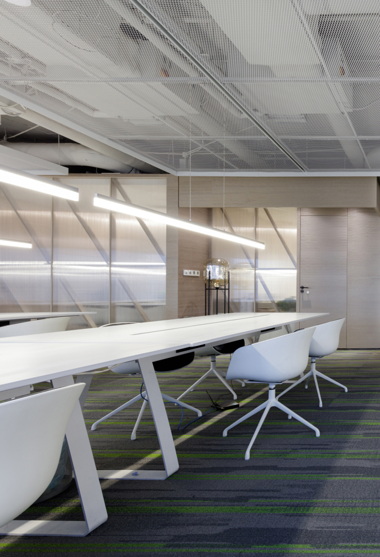

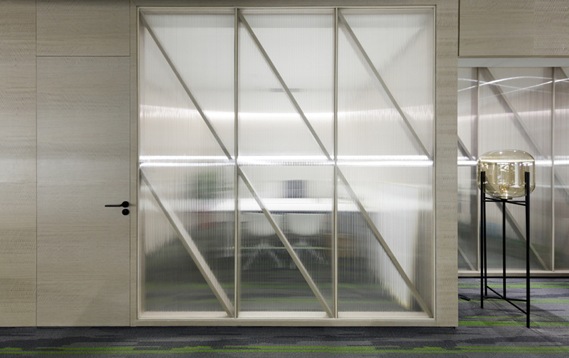
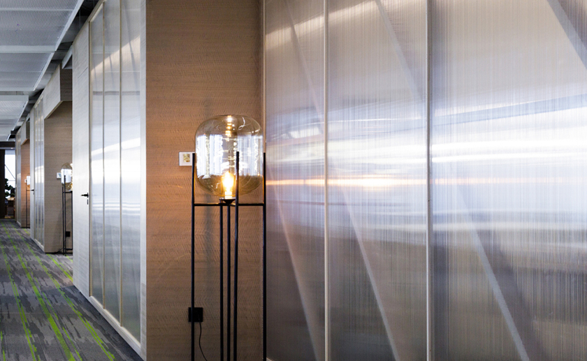
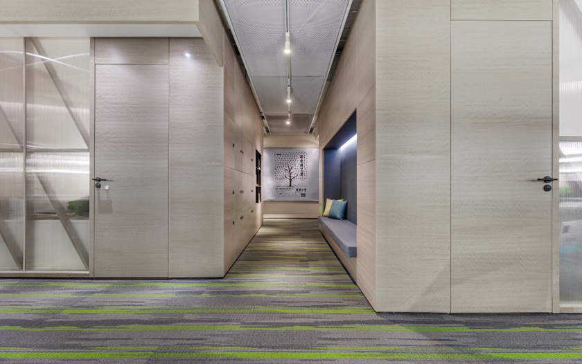
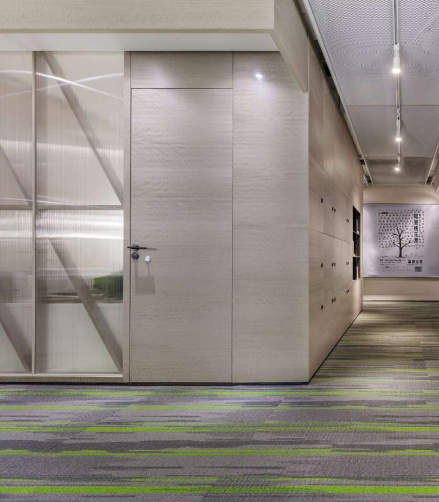
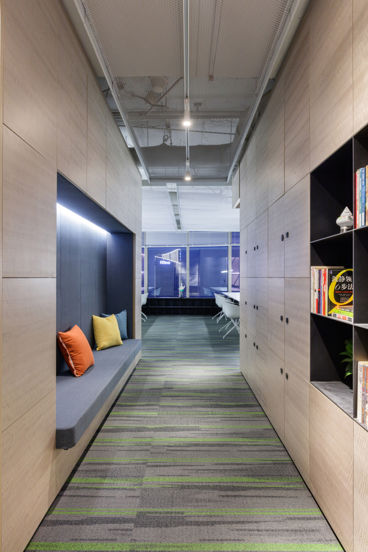
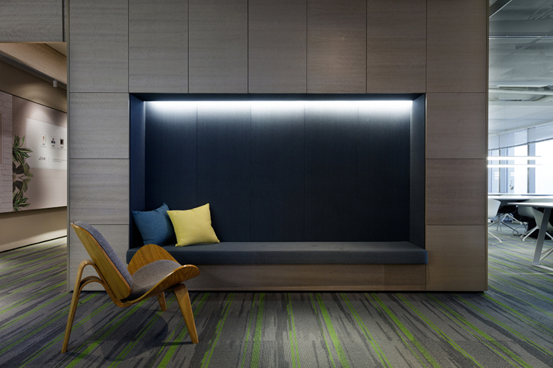
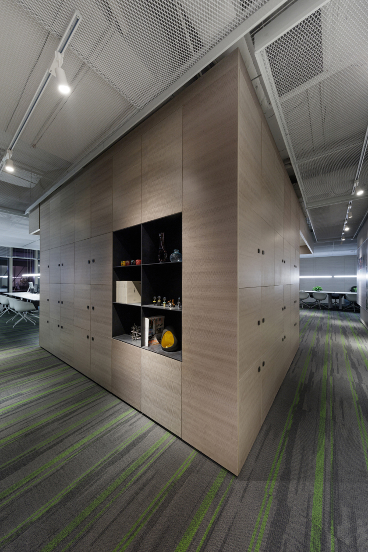

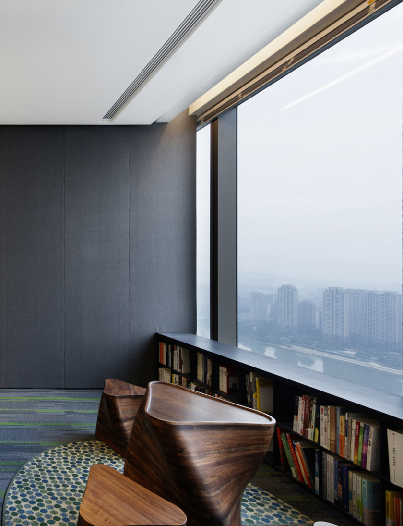
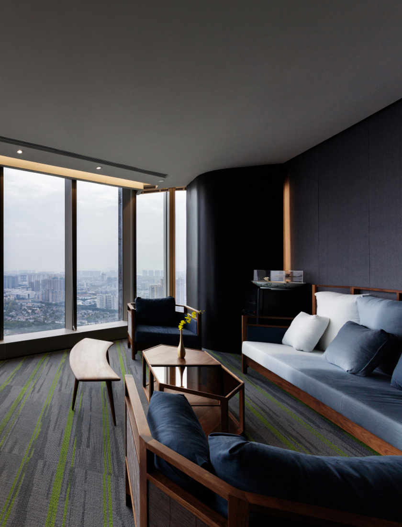
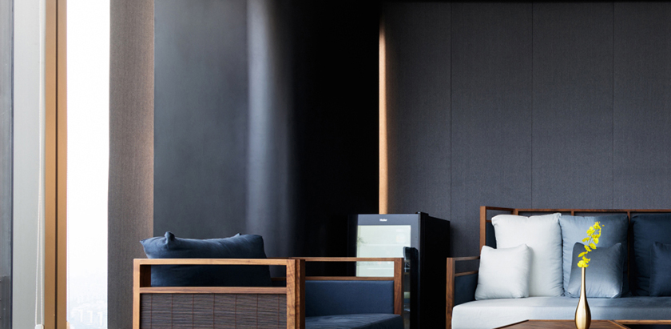



话剧《宝岛一村》中,讲述了战后大陆新移民到台湾眷村落地生根的故事,历经岁月的洗礼,眷村形成了特殊的居住区域、生活型态与群聚文化。即便是动荡不安的年代,文化也以昂扬的姿态自发生长着。文化决定了一个人认识自我、与世界相处的方式,和平社会,摆脱了生存困扰的时代,延伸和拓展对生命宇宙问题的探索尤其重要。
The stage play "The Village" tells the story of new immigrants from Mainland to Taiwan to settle down in Juancun Village of Taiwan. After years’ of vicissitude, the village formed a special living area, life style and cluster culture. Even in the turbulent era, its culture had a spontaneous development with high spirited attitude. Culture determines a person's self understanding and the way to get along with the world; in a peaceful society and in the times of casting off the trouble times of survival, the extension and exploration for the problem of life and the universe is particularly important.
致力于创造丰富的文化生态,探索创意和愉悦的无限可能,ROCO·巨象文化涵括了演艺、经纪、影业、文创、策划五大业务,将艺术和商业完美结合。《宝岛一村》只是其众多引进的高端剧目之一,此外,还主办了赖声川经典话剧系列、林怀民云门舞集、郭德纲于谦相声专场等演出。
Dedicated to create a rich cultural ecology and explore the unlimited creativity and pleasure, ROCO-Giant Elephant Culture covers five major businesses: performing arts, brokerage, film cause, culture creation and planning, and realized perfect combination of art and commerce. "The Village" is just one of its many introduced high-end dramas. In addition, it also hosted the classic drama series of Lai Shengchuan, Floating on the ground of Lin Huaimin, Guo Degang & Yu Qian’s crosstalk and other performances.
ROCO·巨象文化新办公室选址于地理位置优越的IFC,位于闽江之滨,云端之际,由LKK倾力打造。合作过ROCO·巨象姊妹品牌若可甜品、若可生活体验馆的设计,LKK和ROCO·巨象对办公环境的理解高度一致:企业始终承担社会责任才能永续经营,办公室应该成为工作伙伴交流和分享的平台,激发和创意和潜力,创造价值和效应。结合了优美的自然景观和轻松休闲的环境需求,整体的叙述如电影的桥段:主题呈现、情节推进、意犹未尽,又如一隐匿的森林,有着湖光山舍,舒适惬意。
The new office of ROCO-Giant Elephant Culture is located in IFC, where has advantageous geological conditions. The office is located by the riverside of Minjiang River and has a towering height, which was designed by LKK. LKK had ever designed for the sister brand of ROCO-Giant Elephant Culture – ROCO SWEETS and ROCO LIFE Museum, so LKK and ROCO-Giant Elephant Culture share highly consistent understanding for the environment of office: the enterprises must always undertake social responsibility before they can have sustainable development; the office should become a platform for partners to exchange and share, and office should stimulate creativity and potential and create value and benefit. Combined with beautiful natural landscape and leisurely needs of the environment, the overall narration will be like the film’s plot: showing the theme, promoting the plots and having boundless appealing; it is like a hidden forest with mountain and lake landscape and is cozy and comfortable.
在视线的叠加效应下,黑钢墙板和装置般的半围合式前台建立了酷而神秘的开场仪式。随着镜头的拉近,另一端落地窗上映照出的半个福州,在中空的前台汇集而来,令人陶醉神迷。敞开的结构,也有利于前台工作人员与办公区同事的紧密互动。
With the superposition effect of the sight, the black steel wall and device-like semi enclosed front stage established the cool and mysterious opening ceremony. As the camera getting closer, the French windows on the other side mirrors half of Fuzhou, which converge in the hollow front stage and make people intoxicated. The open structure is also conducive for the close interaction between the front stage staff and the office colleagues.
办公区围绕主副两条路线展开。副线沿着前台前面的纵线进行,为来访客人提供了便利的通道,右边海报墙则生动地展示了企业文化。主线沿开放式办公区延伸,提供了主要的纵向流通路线。功能规划依循了民主精神和平等原则,员工办公区占据了自然采光和欣赏风景的最佳位置,主副线之间的空地则被打造成三个独立的盒子作为中高层办公室。
The office area is deployed to have the major and the secondary routes. The secondary route is deployed along the front area of the front stage to provide a convenient channel for the visitors; the poster wall on the right side vividly displays the corporate culture. The main route extends along the open office area, providing the main longitudinal flow route. The function planning follows the democratic spirit and the principle of equality, and the staff office occupies the best position of natural lighting and scenery viewing. The space between the main and the secondary routes is designed to become three independent boxes as the offices of the middle and senior management.
举目望去,配置了白色办公桌椅的旷原如同洁白的江面,独立办公室似是搁置在江岸边的房子,白色天花隔网和色彩明艳的地毯则构建了生机勃勃的大地和明媚的天空。在这宽广的国度里,伙伴制度使员工得以自由安排上班时间,自由选择座位,自主耕耘,为着共同的文化理想不懈努力。一天工作结束后,每个人都会将电脑和办公用品收拾至储藏柜,将桌面还原到干净的状态,迎接下一次使用的同事。
Looking around, the “wild plains” equipped with white desks and chairs are just like the white river surface. The independent offices are just like the houses set aside by the riverside; the white ceiling lattice and the colorful carpet form the vibrant earth and the bright sky. In this vast country, the partnership system allows employees to freely arrange their working hours, select their seats and independently work to strive for the common cultural ideals. After one day’s work, everyone will put the computer and office supplies to the storage cabinet and restore the desktop to a clean state, for the reuse of the colleagues in the next time.
每间“岸上”的房子都仿佛一尊奇妙的宝盒,蕴含了复杂的使用功能。盒子中心既是中高层办公室,又是头脑风暴讨论和小型会议的场所。盒子表面则暗藏了大量的储存柜,此外还提供了吧台功能、陈列展示功能,与横向过道相邻的一面则被巧妙地设计成休闲区,以满足休憩放松和讨论的需求。
Each "onshore" house seems like a wonderful treasure box, containing many complex functions. The center of the box is not only the office of the middle and senior management, but also the place for brainstorming and small meetings. The surface of the box has a lot of hidden storage cabinets; in addition, it also provides bar function and display function; the side near the aisle is cleverly designed to be a leisure area, to meet the demand of relaxation and discussion.
纵线的尽头,合理规划了董事长办公室和会议室,并保证了每个空间都拥有银幕般的江景视野。延续整体现代简约的风格,黑色墙体和灰绿色地毯展现出高贵的品质和时尚的气息。在这纯粹极致的空间中,漫观云卷云舒,一切充满了可能。
At the end of the longitudinal line, the office of chairman and the meeting rooms are rationally planned, to ensure each space to have a screen-like river view. With the continuation of the overall modern minimalist style, the black walls and gray green carpet show the noble quality and fashionable sense. In this extreme pure space, you can have a diffuse view of landscape, and everything is possible.
“寻梦?撑一支长篙,向青草更青处漫溯,满载一船星辉,在星辉斑斓里放歌。”这片平衡了理想和现实的乐园,让梦想得以放飞,创意得以发挥,生活得以分享,文化得以创造。
"Seeking Dream? Hold a long pole, to roam upstream to the greener grass; the starlight casts on the boat, sing aloud in the splendor of starlight." This paradise with balanced ideal and reality enables the dream to fly, creativity to exert, life to he shared and culture to be created.
项目名称:ROCO·巨象文化办公室。
Project Name: Giant Elephant Culture Office.
项目面积:580平方米。
Project Area: 580 square meters.
设计时间:2016年6月。
Design Time: June, 2016.
完工时间:2016年9月。
Completion Time: September, 2016.
设计公司:林开新设计有限公司。
Design company: Lin Kaixin Design Co., Ltd.
主持设计:林开新。
Leading designer: Lin Kaixin.
参与设计:朱珊珊。
Associate designer: Zhu Shanshan.
主要材料:木饰面、阳光板、钢板、铝网格。
Main Materials: wood veneer, sunlight panel, steel plate, aluminum lattice.