这是一套现代、时尚、生机勃勃的别墅居所,空间自由、气韵流动、光影绰约。
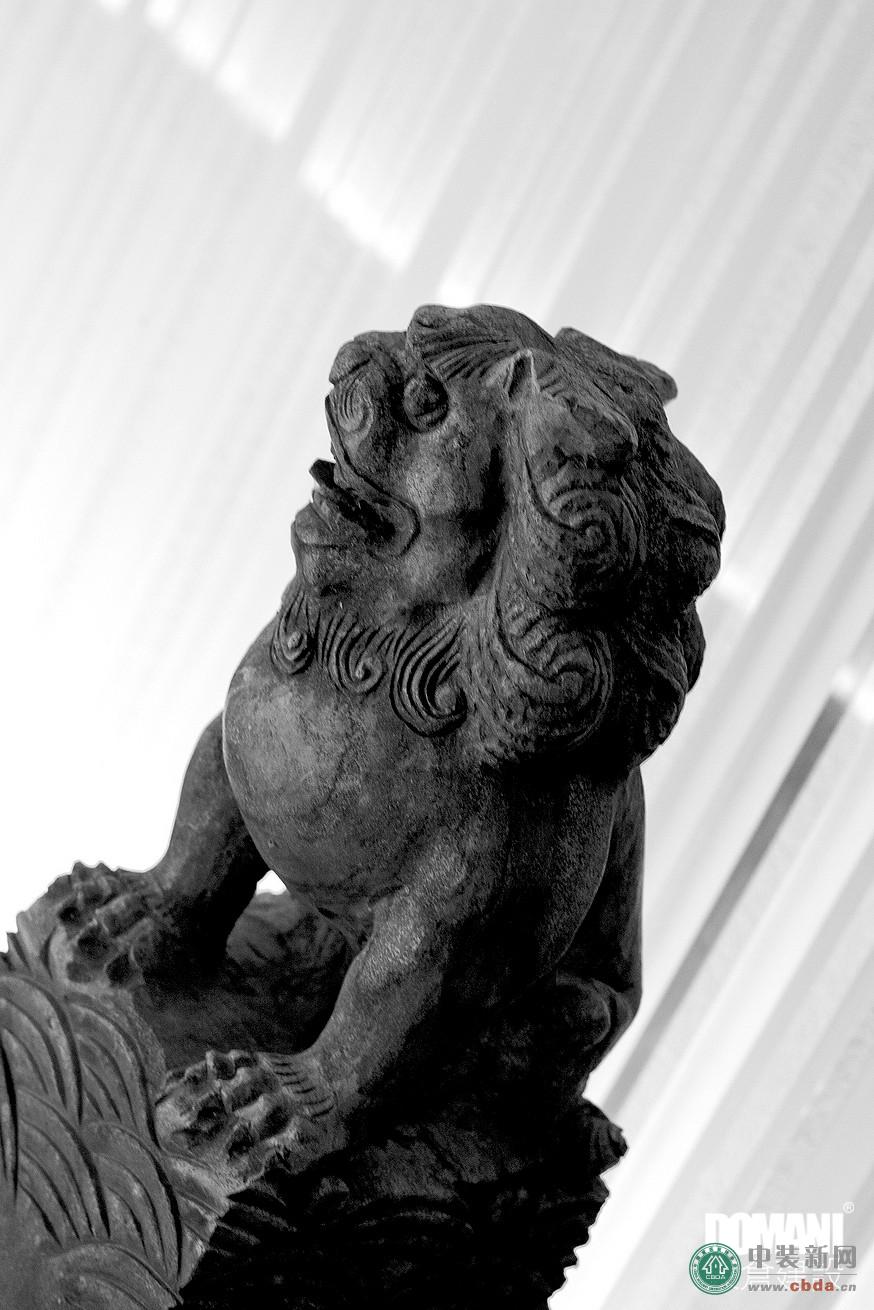
东仓建设张星:香港COCO办公室
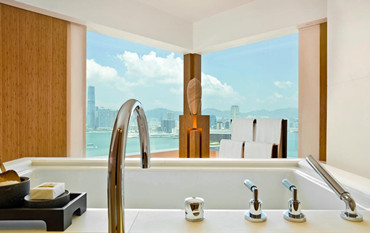
傅厚民:香港奕居精品酒店设计
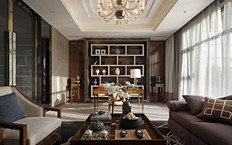
梁志天:北京富力湾湖心岛别墅项目A2户型
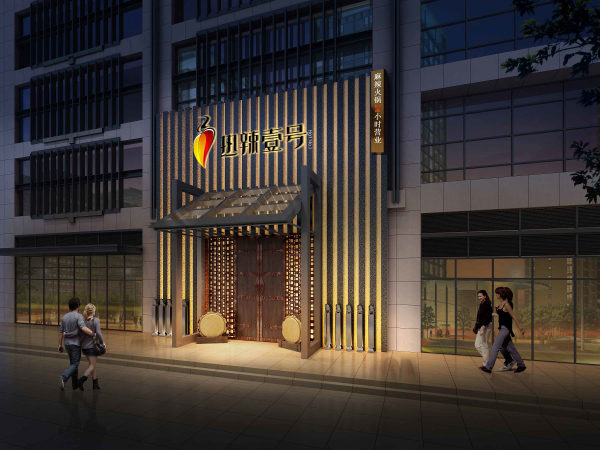
李冰冰、黄晓明、任泉合营火锅店热辣一号设计方案
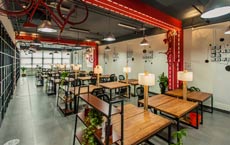
Work8众创空间——最具颠覆性的办公空间设计
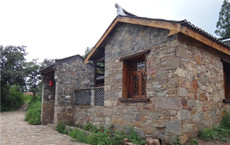
孙君:广水市桃源村乡村景观改造 古村落浴火重生
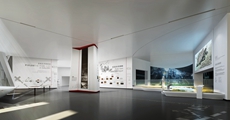
中孚泰丨长春市规划展览馆及博物馆项目规划展览馆布展
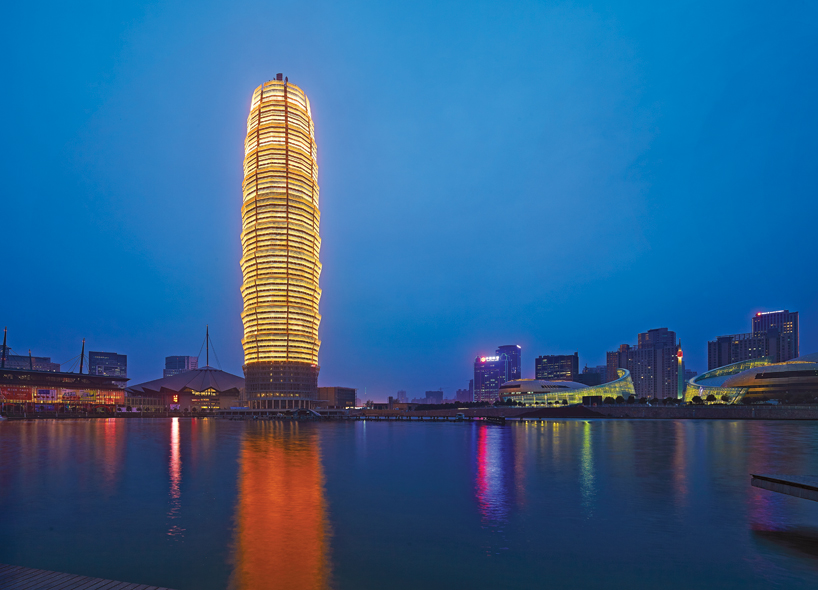
大玉米棒子?60层高新地标绽放郑州!
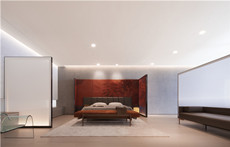
水平线最新力作:画屏——北京居然顶层琚宾之家
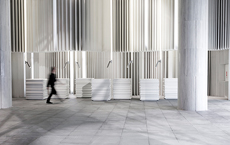
罗灵杰、龙慧祺设计作品:南昌新华银兴国际影城
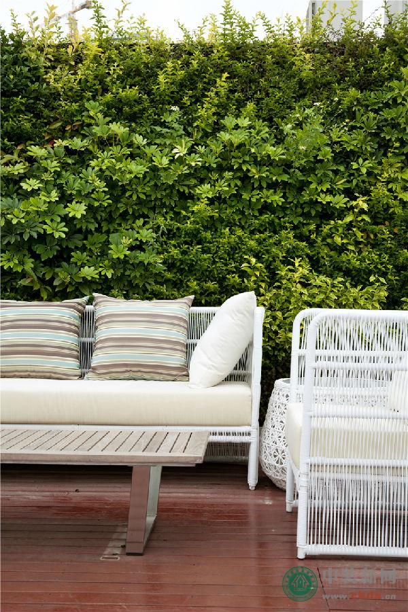
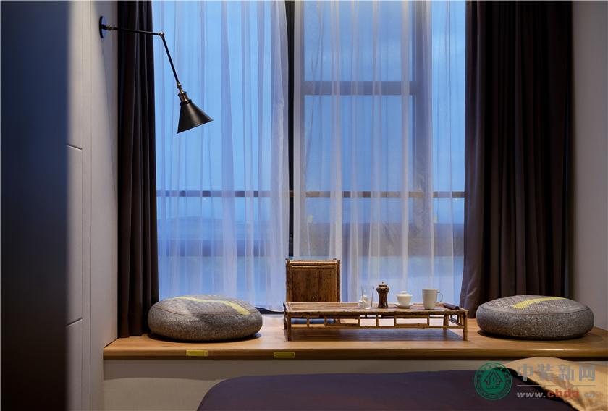
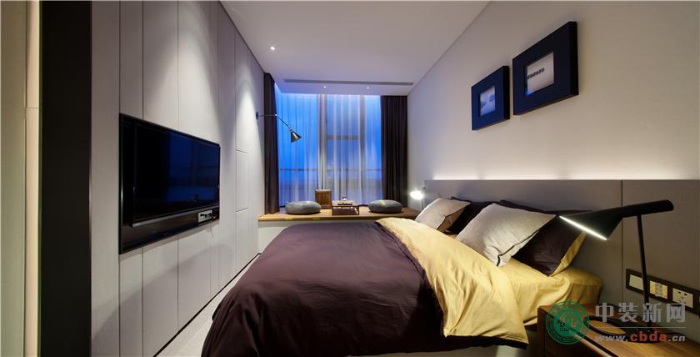
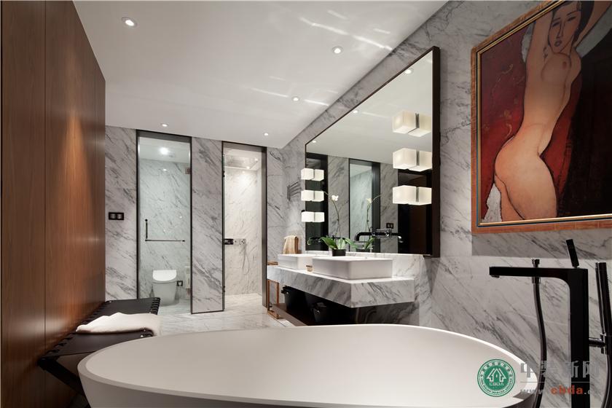
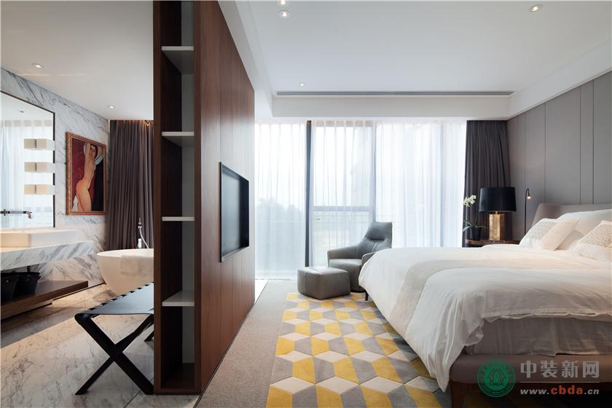

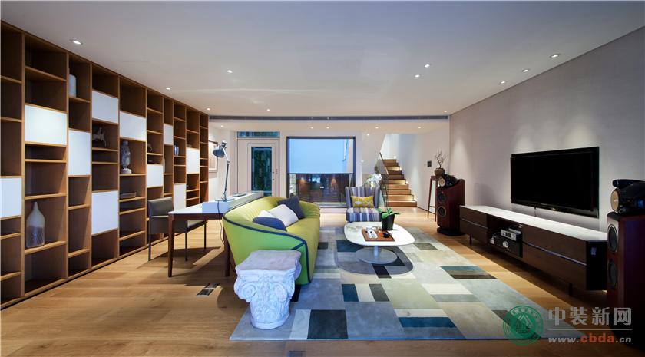
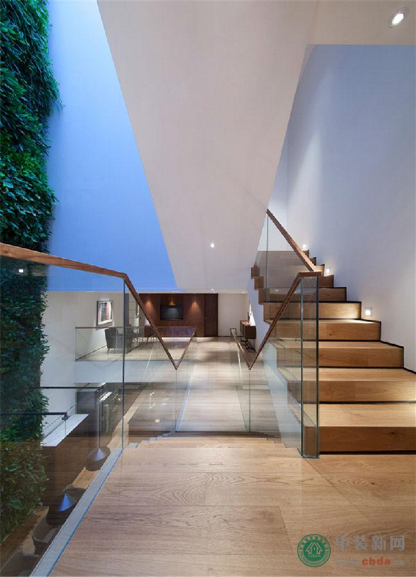
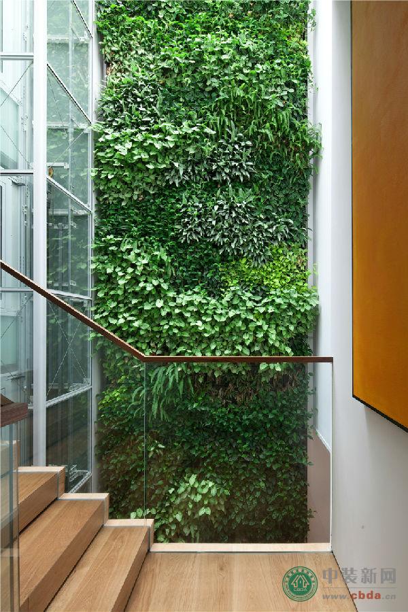
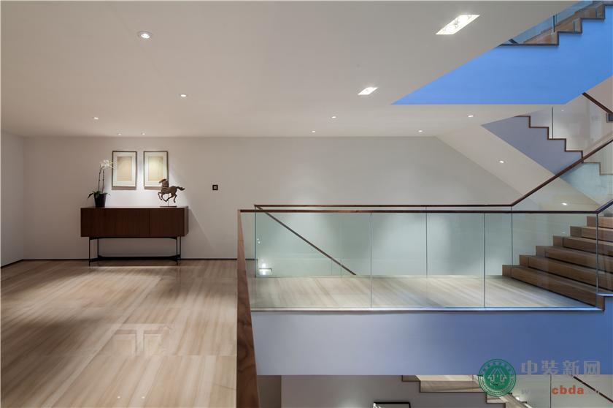
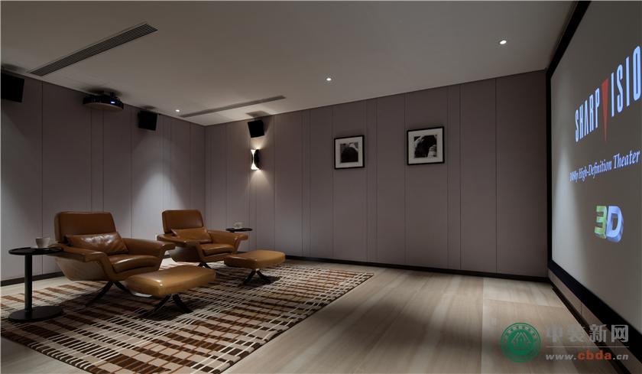


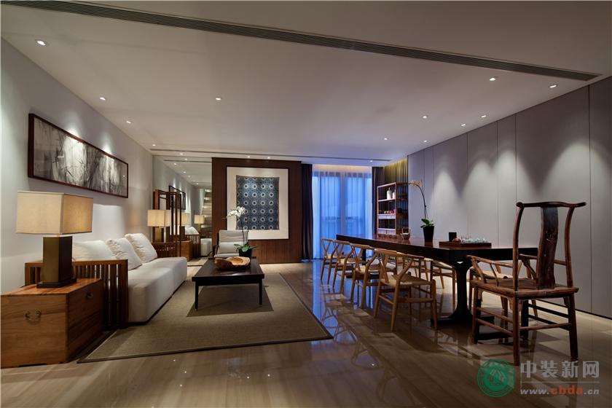
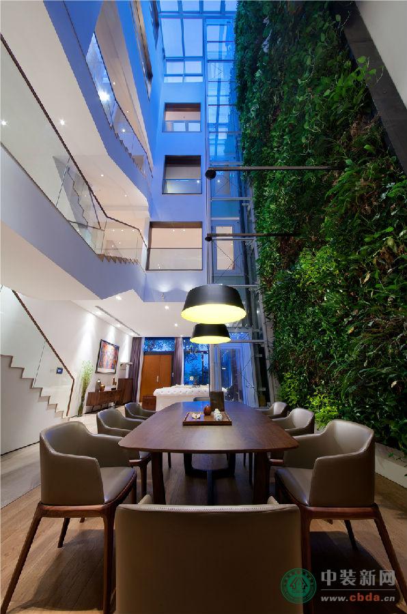

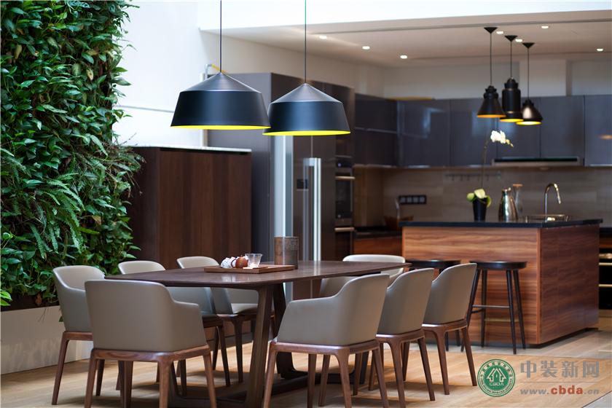

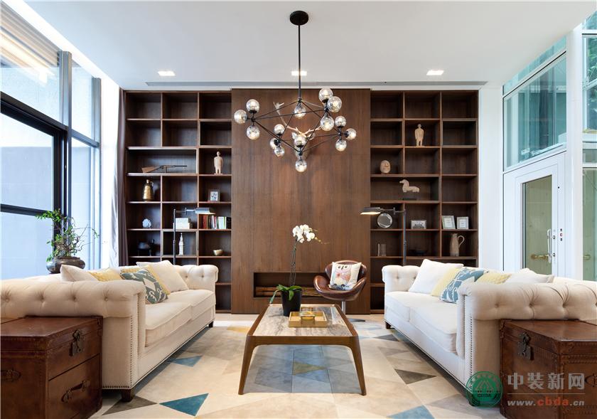
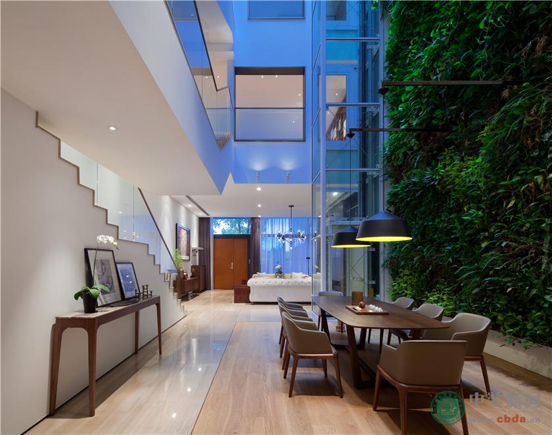

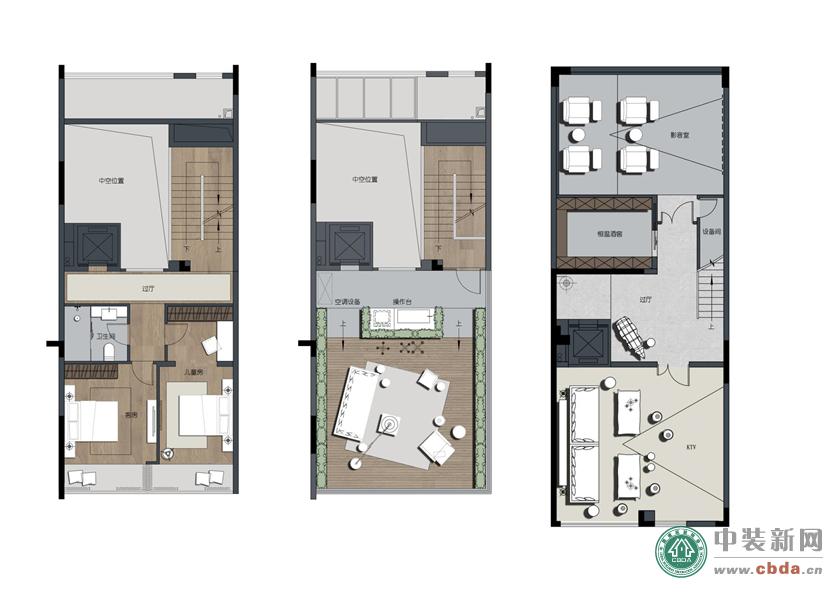
标题:那片绿,是空间的华彩
Title: The Green Is the Highlight in the Space
项目名称:卓越维港别墅
Project Name: Victoria Harbour
设计公司:李益中空间设计有限公司
这是一套现代、时尚、生机勃勃的别墅居所,空间自由、气韵流动、光影绰约。
This is a modern and fashionable villa full of vitalities. It boasts free space, flowing charm as well as graceful lighting and shadows.
别墅共有四层楼,中间有个五层高的中庭,还有地下室和屋顶花园。为了解决室内竖向交通问题,除保留了原有的楼梯,设计师还专门加设了电梯。中庭是这个别墅的核心空间,各功能模块围绕中庭展开。电梯设计在中庭内,为中庭空间带来上上下下的动感。中庭内还设置了自上而下的垂直绿化,绿意盎然,调节了室内的空气质量,同时也是整个别墅空间中最写意的一笔。当阳光透过天窗倾泻,投射在每一片泛着油光的绿叶之上,洋溢着自然的生命气息。垂直绿化墙是这个别墅设计中的视觉焦点,是浪漫轻柔的绚丽华彩。
The villa has four floors, with a five-floor atrium in the middle, a basement and a roof garden as well. In order to improve vertical traffic, the designer added an elevator on purpose while keeping the current staircase. The atrium is the core space in the villa, as all functional modules are arranged surrounding it. The elevator is located inside the atrium, bringing dynamic feelings to this space. There is also a living wall inside the atrium. The green plants help to improve the indoor air quality, and become the most enjoyable part in the whole villa space. When sunlight pours through the skylight and rests on the green leaves, it gives vigor to them. The living wall is the visual focus and is the soft and romantic highlight in the villa design.
主人时尚,开跑车,也好客爱热闹,常常呼朋唤友来家里开派对。一层的客餐厅和地下室的茶室影视厅为主人的好客之举提供了尽情释放的空间,这是一个自由流动的共享空间,尺度亲切宜人,使每一位客人都会有宾至如归之感。
The owner of the villa is stylish. He likes sports car and is very hospitable. He always invites his friends to have parties at home. In this case, living room, dining room and the AV room in basement is the best place for the owner to entertain his guests. It is an unrestricted and dynamic shared space to where each guest will feel at home.
二楼是健身房和主人书房。书房是开放式的,关系亲近的朋友可以在主人的邀请之下在这里欣赏音乐喝茶聊天,成为尊贵的座上宾。
Gym and study room are located on the second floor. The open study room allows the owner to invite his intimate friends to drink tea, chat and listen to music here as his most distinguished guests.
三、四楼均为卧室,经由二楼的半私密性区域将起居及待客空间与安静的寝卧空间区隔开来,各功能空间各得其所,富于层次。
Bedrooms are located on the third and fourth floor. Living space and quiet bedroom space are separated by the semi-private second floor. In this way, each functional space is in its proper place and full of sense of layering.
天台成为整栋别墅从室内空间到室外空间的释放,可在此观星赏月望海听风,与家人朋友海阔天空,快意人生。
The rooftop is an extension from indoor space to outdoor space. On the rooftop, you may enjoy the moon and sea, as well as have a chat with your friends and family.
在惯常的思维模式里,“别墅”为了表现其豪华有价值,欧式美式风格似乎成为别墅设计的代名词,复杂的镶板、厚重的陈设让人目不暇接。无疑,这种繁复的“多”是一种美。但像本案里的“少”,时尚精致且不失自然灵动,又何尝不是一种脱俗的气质之美呢!
In our regular thinking model, European style and American style are often applied to villas to show luxury. But those complicated paneling and displays are too many for the eyes to take in. No doubt, such heavy and complicated design is one form of aesthetics. However, in this project, the design is fashionable, exquisite and natural, which is also another form of refined aesthetics.
我们热衷于用形式的“少”营造空间的“多”。我们只想创造属于咱们这个时代的作品。
We are enthusiastic about using “less” forms to create “more” in space. Our only goal is to create works which belong to this era.
LINKS