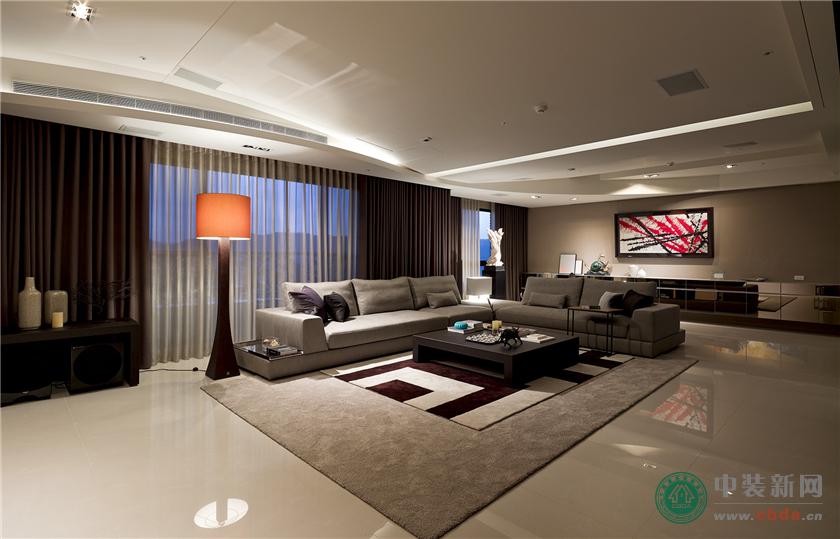
中悦苏公馆1.jpg

矩阵纵横设计:安庆富春东方销售中心

洪德成作品:益田·影人四季花园E户型样板房

徐国峰:泛海国际 Art-Deco风格,华美主张
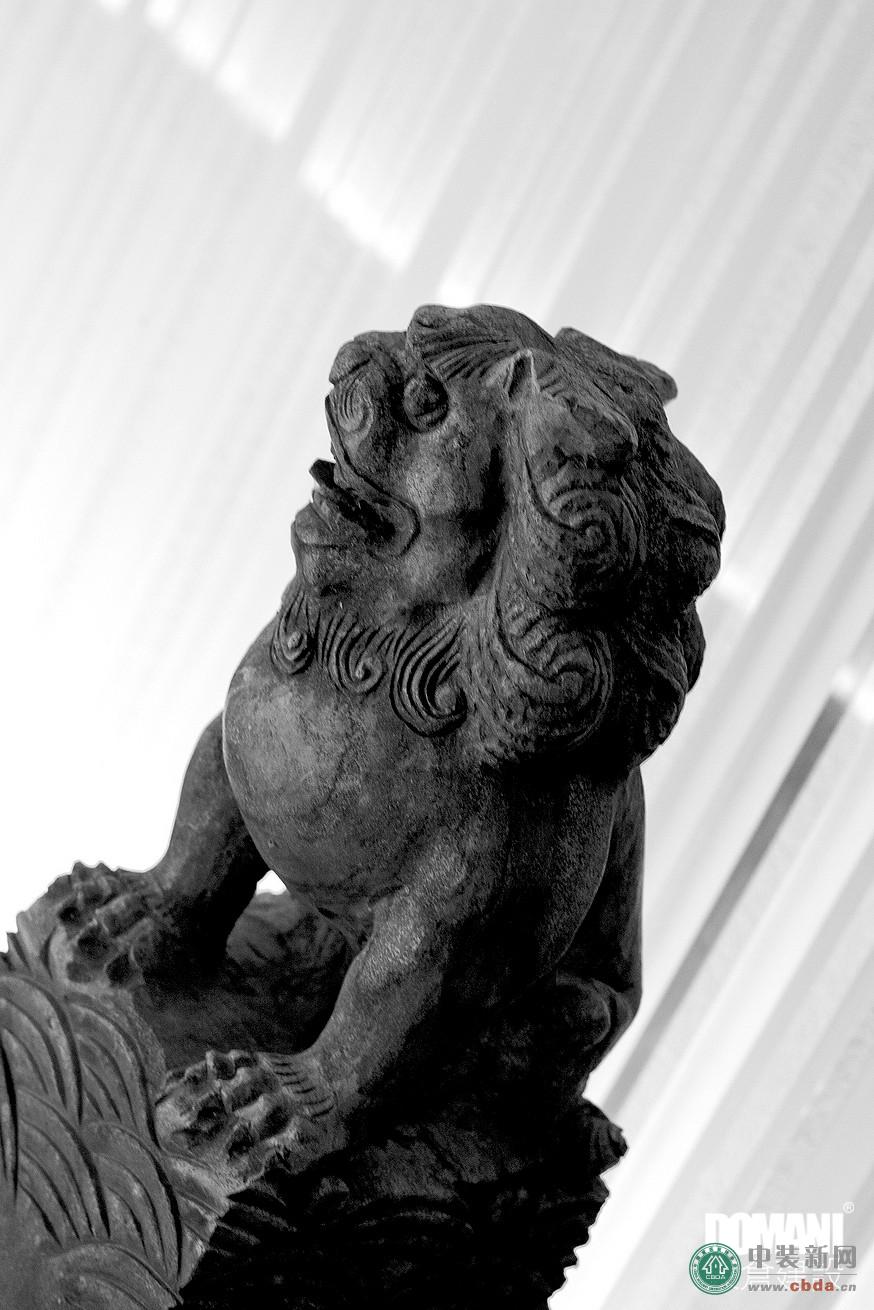
东仓建设张星:香港COCO办公室
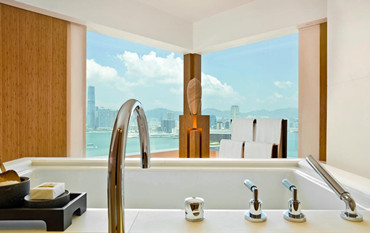
傅厚民:香港奕居精品酒店设计
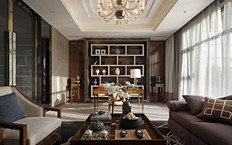
梁志天:北京富力湾湖心岛别墅项目A2户型
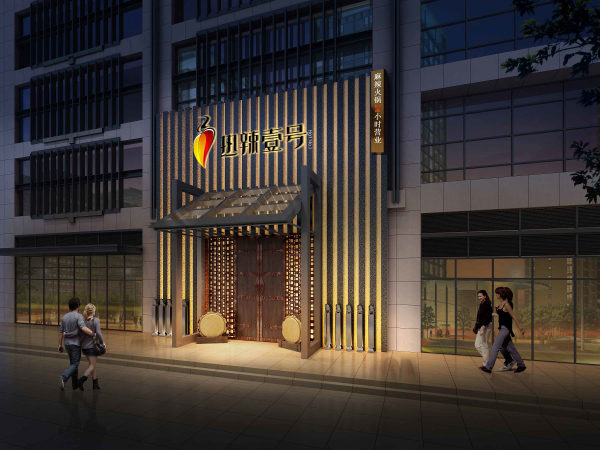
李冰冰、黄晓明、任泉合营火锅店热辣一号设计方案

倪卫锋作品:伊休高级实木定制案例
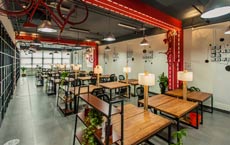
Work8众创空间——最具颠覆性的办公空间设计
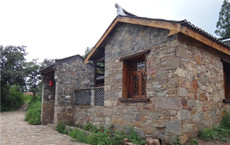
孙君:广水市桃源村乡村景观改造 古村落浴火重生

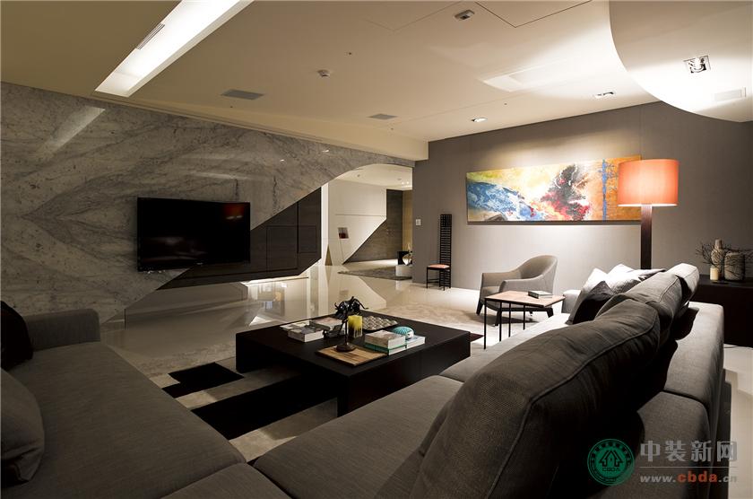
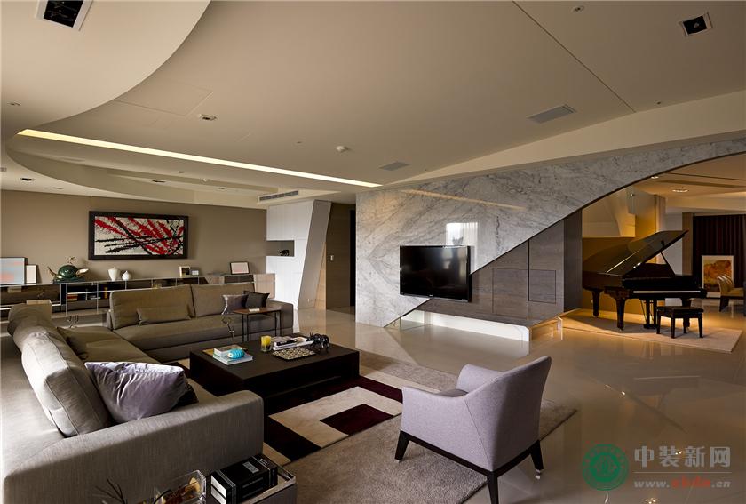
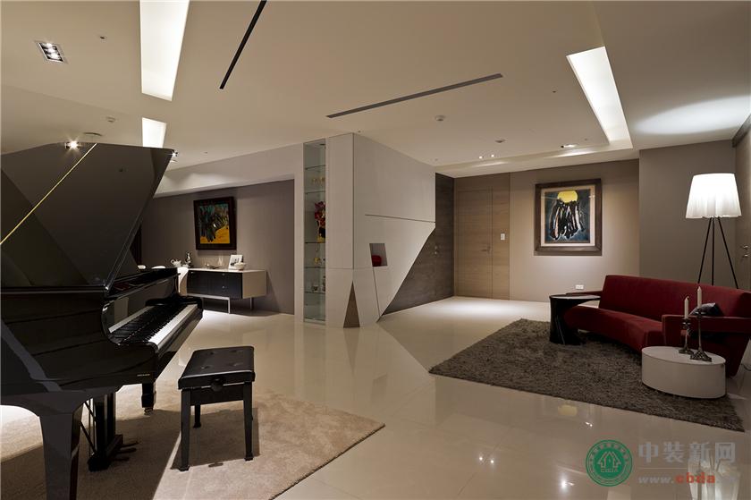
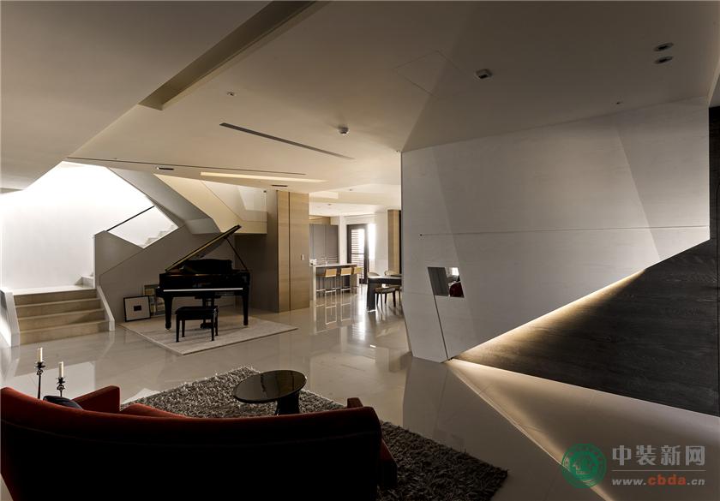
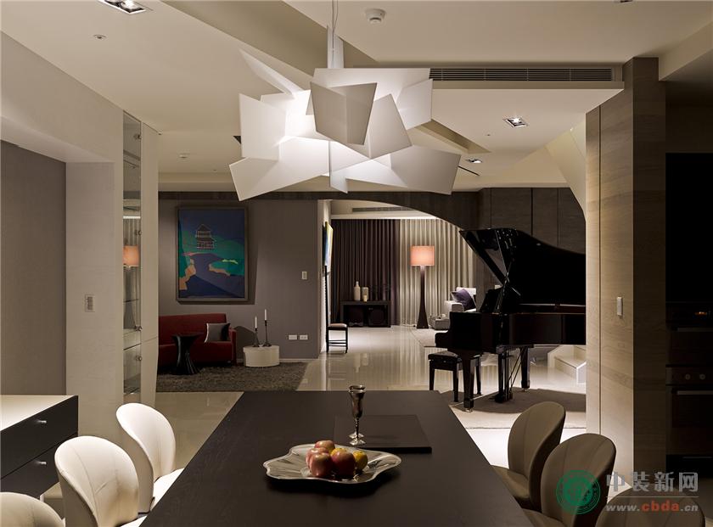
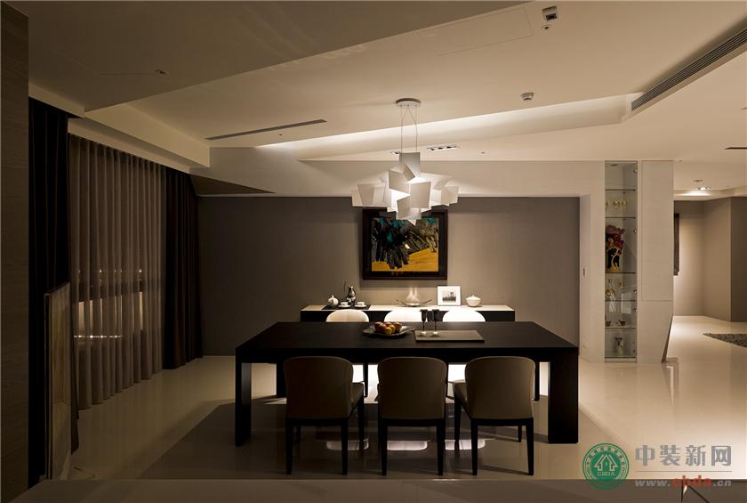
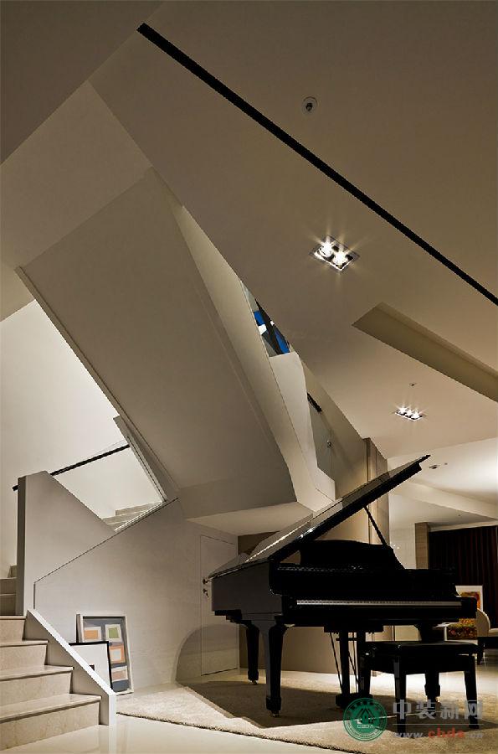
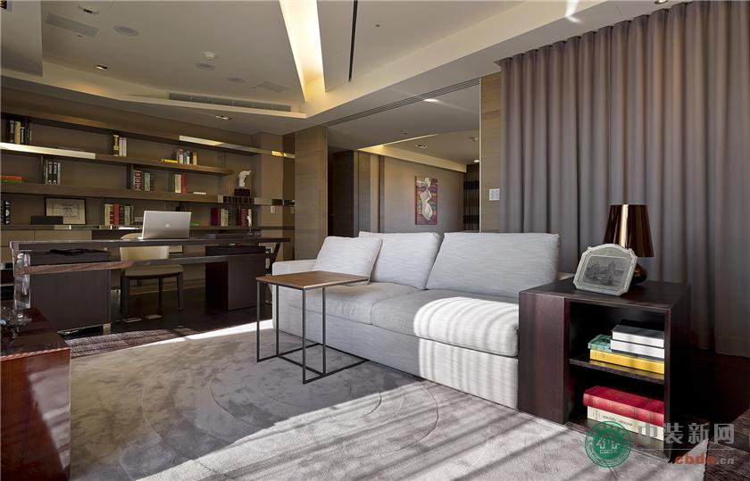
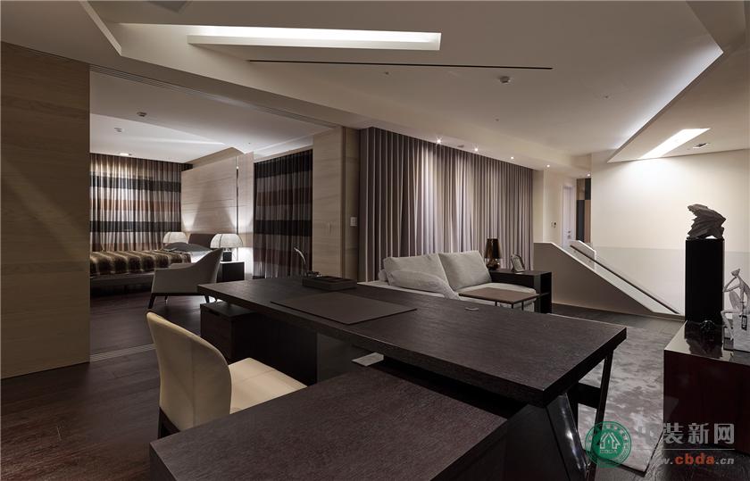
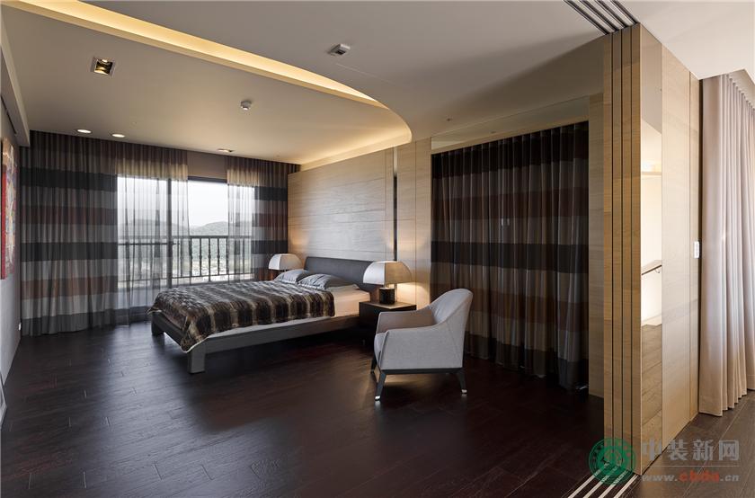
1. 设计案名: 中悦苏公馆
2. 设计单位: 咏义设计股份有限公司
3. 主要设计者:刘荣禄、周亭萱
4. 空间性质: 住宅空间
5. 空间面积(㎡): 122坪 403平方米
6. 主要建材: 橡木染灰、橡木喷白、卡拉拉白、人造石、清玻璃、墨镜、茶镜、皮革、梧桐木
7. 座落位置(详细地址或所在区域): 新竹市
8. 摄影师: Sam
框景-苏宅
宅邸,承载了我们的生命记忆和情感,本案屋主钟情艺术收藏,借由随处可见的画,犹如窗框一样,框成了墙上一幅幅动人的生活风景,艺术与生活不分彼此交融其中。
设计师用创作艺术品的能量去创作楼梯架构与形体,犹如装置艺术矗立于空间之中,形成串连空间与艺术品的雕塑品,继而演绎出空间层次感,块状实体与透明玻璃,一虚一实,轻重之间,在前卫线条的引领下,恰如其分地形成置放钢琴的最佳舞台与背景。
如同内敛低调的文人质地,大理石材质的天然线条隐约在美术性的人工线条,藉由弧形的切割线条展示着,以及客厅餐厅之间穿透与半穿透之间的视觉线条,而丰富空间层次与深度的诠释手法,信手捻来的光影、折线与弧线在空间中咨意展演,时而轻轻一笔,悠然带过,时而互补呼应,虚实、转承、开合、明暗等悠然絮语,在空间裡头娓娓道来,虚实之间置入各种材质,木皮与石材,雾面与光泽感的相互辉映,随着肌理转化,共筑虚实交错的空间剧本。
Framing View- Su Residence
The home embodies the memories and sentiments of our lives. The client of this house is an avid art collector. The paintings displayed throughout the house provide a vista into different scenes of his life. Art and living are intertwined in one perfect synergy.
Fueled with creative energy the designer envisioned the structure and form of the stairs to be an installation art that is suspended in space. It is a sculpture that connects space to the artworks and provides the space gradations. The opaque mass and the transparent glass create a juxtaposition of solid and void, substance and lightness. With modern lines, it provides the best backdrop and stage for the grand piano.
The low key and humble spirit of the literati are like the natural material and lines of the marble, immersed in the man-made lines of the space. Through the parabolic cuts and the transparent and translucent visual lines of the living room and dining room, the space is enriched with layering and meaning. Light, refractions, lines and curves dance elegantly in a spatial choreography. They are like whispers in space that gently pass by, at times reinforce and interact with each other, at times turning and converging, transitioning between solid and void, light and darkness. The space is embedded with different materials, wood veneer and stones. The matted and polished surfaces complement each other. Through the transformation of textures, all of these elements come together to make a splendid spatial storyline for the owner.
(感谢OPEN Design 动能开启传媒 http://www.openworld.tv/ 荐稿)