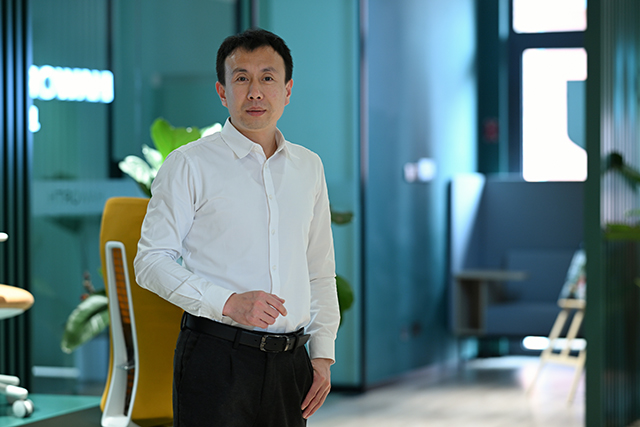朱奕作品:简洁大气的现代双拼别墅设计——飘·逸
来源:中装新网 时间:2014-11-28 15:11:47 [报告错误] [收藏] [打印]
项目名称:《飘·逸》
案例户型:大隐之宅
户型:双拼别墅
项目面积: 360平米
项目地点:诸子阶
设计团队:度空间设计事务所
主设计师:朱奕
参与设计:江川 蒯艾华
使用材料:地毯砖,爵士白大理石,人字拼地板,抽象画门,玻璃,不锈钢。
竣工时间:2010-2011
设计风格:现代风格
设计说明:
飘逸
“江南好,风景旧曾谙,日出江花红似火,春来江水绿如蓝。能不忆江南。”
越来越浮躁的都市生活,使人们都渴望拥有一片属于自己的净土。在这里空气中处处弥漫温馨快乐的气氛,家人可以其乐融融、幸福快乐的生活着……这是一套位于北京西城区某处幽静的双拼别墅项目,320平米,外观简单而规整。有着德国建筑的严谨和现代风格的冷峻。年轻的业主,三口之家,喜欢旅游、欣赏艺术。希望家简洁、明快、自然且具有与众不同的气质。房子本身结构比较规整,没有像独栋别墅那样大拆大改,只是小手术把房子本身结构硬伤解决的更合理。整个空间以地毯砖、爵士白、 皮纹壁纸、木地板等自然材料为主,以艺术的手法为主线,使空间每个角落慢慢散发温馨和艺术优雅的气质。
入户门厅的精心设计充分满足更衣和换鞋功能,用了皮纹壁纸和被现代手法处理的古典镜子,及卫生间手绘山水门打开入户的第一序幕,到客厅后,“化零为整”简洁的设计把楼梯及电视柜溶为一体,既满足功能又有独一性。用材精选独根爵士白打造电视柜台面既整洁又大气,客厅沙发背景一组收纳柜,木门上一幅原创油画诠释了中国山水意境的画作,取名叫《飘》。使整个空间充满灵气、飘逸艺术气息,也体现了业主思想活跃,品位高雅,喜欢沉稳内敛的文化底蕴。
楼梯通过“Z”型设计手法使每阶踏步更为人性化。开放的现代厨房餐厅,使用黑白灰色调和其他空间的彩色背景形成反差。吧台用连续纹路大理石,打造简洁与众不同的感觉主卧,听雨入梦境。既不过分张扬,而又恰到好处地把典雅之气渗透到每个角落,既突出房子本身的自然优势又适当彰显业主的个人品味。黑色原创的衣柜,女人柔美背景,背影中描绘写意山水,凸显静而雅的意境,床边一幅“春夜听雨图”湿意无限表现听雨入梦的意境,此画又是一扇门,推开进入主卫生间,简洁利落又不失古风雅韵。地下室原本无采光,在顶上边缘处开了一个玻璃天井鱼池,主人品茶的同时能看见顶上的鱼池光影游动,惬意无限,同时也解决太阳直射带来的闷热感。带给人们一场“光与影”的舞蹈,一切都是那么的不言而喻………
Project name(項目英文名稱): permeating
Designer(設計師英文名字): zhu yi
Company(公司英文名稱): du interior design
Design Explanation(項目英文設計說明):
Permeating
Urbanism is getting more and more fidgety, so people are eager to have an own pure land. Here, warm and pleasant atmosphere permeates everywhere in the air. Family can enjoy the life with happiness. Live in a pleasant life forever.
This is a suit of semi-detached villa in somewhere peaceful of Xicheng district in Beijing, which is 320 square-meters villa with a simple and tidy appearance. This villa shows the strictness of German construction and cool-looking of modern style. Young villa-owner has a family of three. He love traveling and appreciating art, so he hope his house’s style to be succinct, clear, natural and with a distinctive temperament
The structure of the house is tidy without any big reconstructions, which often appear in detached villas. Just use some small “operations” to solve out the problems of the house structure and make it more suitable. The whole space mainly uses carpet-bricks, skin-line wallpapers, wood floors and some else natural materials. The house is mainly in artistic style, so every corners of the house is suffusing with warm, artistic and graceful atmosphere.
Main changes: Enter-door hall satisfies your needs to change dresses and shoes. There, you will find a classic mirror with skin-line wallpapers and processed by the modern methods. The door of washroom with hand painted landscape will be your first sight when entering the hall. In the living room, originally, due to the small spaces of each floor, the stairs and the area of watching-television were separated. Finally, after getting the parts into a whole, the stair and the area of watching-television have “mixed” together, which not only satisfies the needs, but it is a unique design. Made of a choiceness whole-stick Drama White, the T.V. counter is succinct and lordly. A set of receiving arks is behind the sofa in the living room. Though the house owner shows special preference to the Chinese ink and wash, the wood door hardly has the ink-and-wash impressions. For that reason, use an original oil painting called Permeating to describes the meaning of Chinese ink and wash. The whole living room has been filled up with magical atmosphere and natural grace of art.
The handiness of the stairs changing: since all sides’ sizes of the original stairs have been limited. The size of each step is small and the stairs are steep. By the “Z” type method, the size of each step satisfies the requirement of Human Engineering.
The open type modern dining room applies the style of black, white and gray, which making contrast among the multicolor background in the other space of the house. The bar counter is made of continuous-grains marble, showing a succinct and distinctive appearance.
In the master bedroom, you can fall in sleep with listening to the sound of the rain.
On the black original wardrobe, inside an attractive woman’s background, describe comfortable landscape, which penetrate the quiet and graceful artistic conception. Beside the bed, a painting describing a spring raining night express the artistic conception of listening to the rain and falling asleep. This painting is also on a door. Open it, and you will come into the master washing room.
In the basement, lights and shadows are dancing together.
Previously, the basement was not lighting. After making a glass fishpond of the parvis on the edge of the top, the master can be watching fish swimming in the fishpond on the top while enjoying the tea in the basement, which has also solved out the problems of stuffiness due to direct sun light. How pleased and satisfied that will be!
-
王耀:满足客户的客户需求 才是好作品

面对竞争日趋激烈的市场竞争,建筑装饰设计企业应该如何应对?作为设计院的领导,如何引导职场新人快速适应岗位
- 张展翼:平衡设计中的逻辑和非逻辑
- 刘亚滨:青春一路狂飙
- 设计师高媛:没有完美的设计,都有不同的遗憾
- 优秀指导老师专访 | 从选手到导师 周梦琪的“中装杯”之路
- 中装新网专访 | 蒋燕微:用热爱,谱写设计的每个篇章
- 中外建姜靖波:深化设计未来也许更多是经验和软件的结合
- 鴻樣设计郑惠心:创造多方共赢的互动空间
- 南通装饰设计院秦岭:成功的设计创意是实现得了的!
- 蒋缪奕:豪宅市场未来的发展方向
-
什么是设计师的成本与价值

近日,《你个设计师有什么成本?》一文刷爆朋友圈,文中讲了一个故事,表达了大众对成本的理解,也提出了一个有
LINKS
中国室内设计与装饰网 | designboom设计邦 | 新华网 | 中国建筑新闻网 | 搜房家居网 | 北京市建筑装饰协会 | 中装设计培训 | 凤凰家居 | 中国建筑与室内设计师网 | 中国网建设频道 | 筑龙建筑设计网 | 视觉同盟 | 湖南室内设计师协会 | 城视窗 | 中装协设计网 | 非常设计师网 | 新家优装 | 行走吧,媒体团! | 新疆室内设计联盟 | YANG设计集团 | 中式设计 | 大宅国际别墅装修设计 | 四合茗苑中式装修 | 设计王DesignWant & 住宅美学Living&Design |





