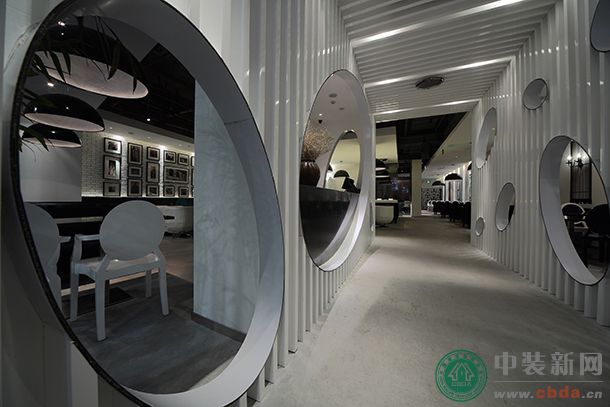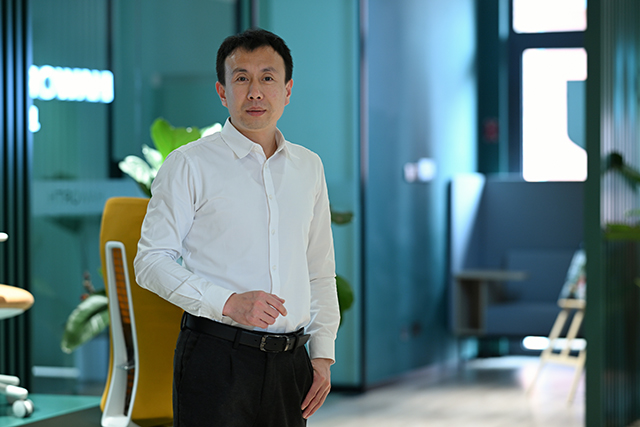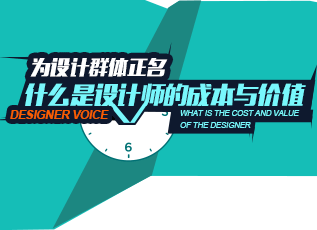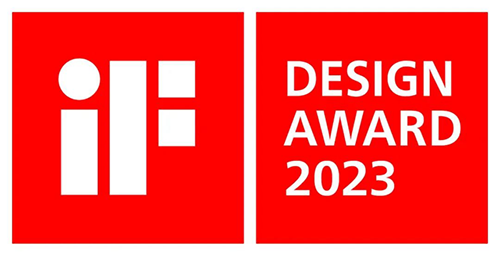厦门阿度餐厅:黑白元素创造的趣味餐厅
来源:中装新网 时间:2014-01-13 11:16:39 [报告错误] [收藏] [打印]
设计单位:厦门一亩梁田设计顾问有限公司
设计师:曾伟坤 曾伟锋 李霖
工程名称: 阿度餐厅
坐落地点:厦门SM二期
面积:324平方米
主要用材: 白色乳胶漆 黑金砂水泥 黑色人造石 亚克力雕刻
摄影:刘腾飞
设计说明
整个餐厅空间的布局自然顺畅,色调以黑白色为主,局部蓝色与绿色为点缀。为了有个愉悦的就餐环境,在餐厅设计中增加了许多趣味性,入口运用不同的白色梯度变化来增加单色调设计的维度,然后加入不规则椭圆形装饰,个性而又具有视觉冲击力。摒弃大型吊灯与墙壁鸟笼壁灯带来的视觉冲击,利用灯带与射灯烘托餐厅氛围,点、线、面恰到好处。
The whole restaurant space layout naturally smooth, color to black and white, blue and green for the embellishment of the local. In order to have a pleasant dining environment, designers in the restaurant is added in the design of a lot of fun, entrance with different white gradient changes to increase the single tone design dimensions, and then joined the irregular oval decoration, personality and strong visual impact. A large chandelier and wall lamp to abandon the cage brings visual impact, the use of light and lighting contrast the atmosphere, point, line, surface to be just perfect.

曾伟坤、曾伟锋设计 厦门阿度餐厅 图1

曾伟坤、曾伟锋设计 厦门阿度餐厅 图2
相关文章
-
王耀:满足客户的客户需求 才是好作品

面对竞争日趋激烈的市场竞争,建筑装饰设计企业应该如何应对?作为设计院的领导,如何引导职场新人快速适应岗位
- 张展翼:平衡设计中的逻辑和非逻辑
- 刘亚滨:青春一路狂飙
- 设计师高媛:没有完美的设计,都有不同的遗憾
- 优秀指导老师专访 | 从选手到导师 周梦琪的“中装杯”之路
- 中装新网专访 | 蒋燕微:用热爱,谱写设计的每个篇章
- 中外建姜靖波:深化设计未来也许更多是经验和软件的结合
- 鴻樣设计郑惠心:创造多方共赢的互动空间
- 南通装饰设计院秦岭:成功的设计创意是实现得了的!
- 蒋缪奕:豪宅市场未来的发展方向
-
什么是设计师的成本与价值

近日,《你个设计师有什么成本?》一文刷爆朋友圈,文中讲了一个故事,表达了大众对成本的理解,也提出了一个有
LINKS
中国室内设计与装饰网 | designboom设计邦 | 新华网 | 中国建筑新闻网 | 搜房家居网 | 北京市建筑装饰协会 | 中装设计培训 | 凤凰家居 | 中国建筑与室内设计师网 | 中国网建设频道 | 筑龙建筑设计网 | 视觉同盟 | 湖南室内设计师协会 | 城视窗 | 中装协设计网 | 非常设计师网 | 新家优装 | 行走吧,媒体团! | 新疆室内设计联盟 | YANG设计集团 | 中式设计 | 大宅国际别墅装修设计 | 四合茗苑中式装修 | 设计王DesignWant & 住宅美学Living&Design |





