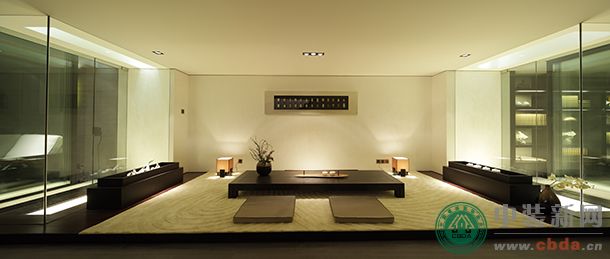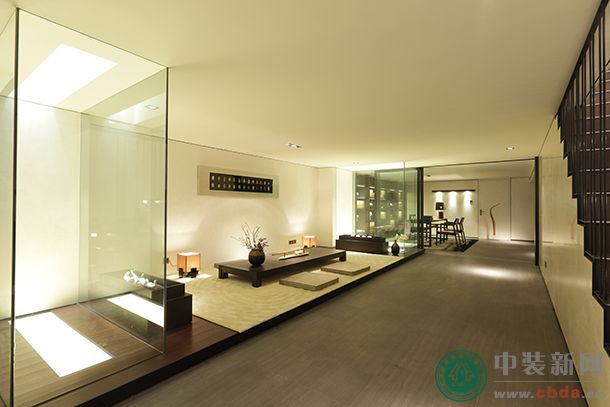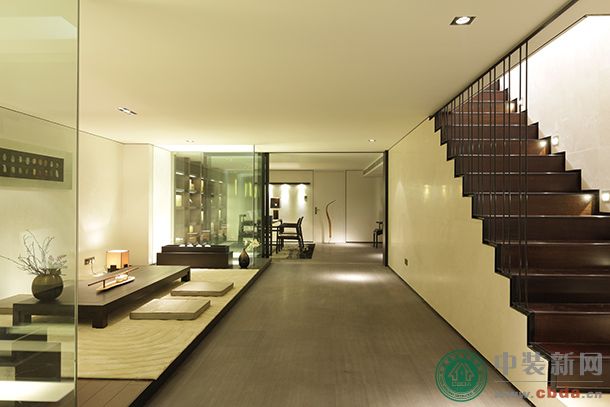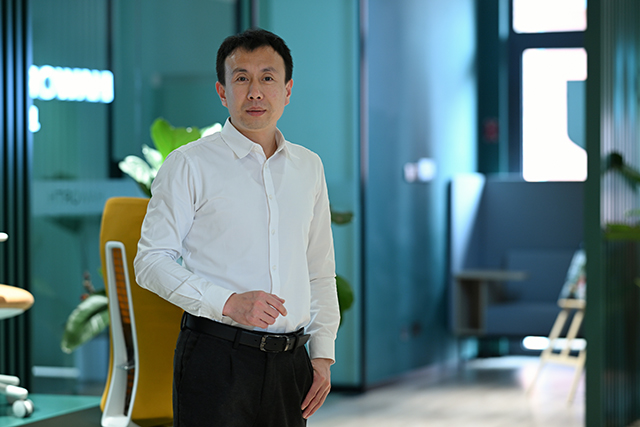琚宾设计作品:中海胥江府
来源:中装新网 时间:2013-12-10 11:42:48 [报告错误] [收藏] [打印]
项目名称:中海胥江府
项目地址:苏 州
设计公司:HSD水平线
设 计 师:琚 宾
设计时间:2010.2—2010.5
开放时间:2010.9.28
设计面积:337平方米
主要材料:伊朗玉石,艺术肌理漆,黑钢,铁刀木,西班牙米黄,
汲取中国传统庭院中广为使用的“层层延伸、移步易景”的精髓,但不拘泥于传统. 而是采用大胆而现代的手法,对传统元素进行创新演绎,强调竖向线条的微妙层次和几何对称。
我们试图通过当下简约的设计手法,去找寻和诠释东方气质美学的精髓,正如司空图所讲的“近而不浮,远而不尽,然后可以言韵外之致耳”的中国美学精神。
The design has derived the soul - “layers by layers, screening in steps”. That had been widely used in Chinese traditional garden design. The differences are the design is using contemporary way rather than stay in traditional expression. Re-created the traditional elements, reinforced the layers relation of vertical lines and geometry symmetry. It was tried to create the “spaces within spaces”.
We used contemporary and simplicity design technique, to searching and explaining the quintessence of oriental temperamental aesthetic. Which was exactly as what SiKong Tu (Poet from Tang dynasty) have said: “Jin er bu fou, Yuan er bu jin” which mean “It would not be flighty when you get close, but it would never disappear in distance”, the space tried to reveal the unique spirit of Chinese aesthetic.

全景图

琚宾设计作品:中海胥江府 图1

琚宾设计作品:中海胥江府 图2
-
王耀:满足客户的客户需求 才是好作品

面对竞争日趋激烈的市场竞争,建筑装饰设计企业应该如何应对?作为设计院的领导,如何引导职场新人快速适应岗位
- 张展翼:平衡设计中的逻辑和非逻辑
- 刘亚滨:青春一路狂飙
- 设计师高媛:没有完美的设计,都有不同的遗憾
- 优秀指导老师专访 | 从选手到导师 周梦琪的“中装杯”之路
- 中装新网专访 | 蒋燕微:用热爱,谱写设计的每个篇章
- 中外建姜靖波:深化设计未来也许更多是经验和软件的结合
- 鴻樣设计郑惠心:创造多方共赢的互动空间
- 南通装饰设计院秦岭:成功的设计创意是实现得了的!
- 蒋缪奕:豪宅市场未来的发展方向
-
什么是设计师的成本与价值

近日,《你个设计师有什么成本?》一文刷爆朋友圈,文中讲了一个故事,表达了大众对成本的理解,也提出了一个有
LINKS
中国室内设计与装饰网 | designboom设计邦 | 新华网 | 中国建筑新闻网 | 搜房家居网 | 北京市建筑装饰协会 | 中装设计培训 | 凤凰家居 | 中国建筑与室内设计师网 | 中国网建设频道 | 筑龙建筑设计网 | 视觉同盟 | 湖南室内设计师协会 | 城视窗 | 中装协设计网 | 非常设计师网 | 新家优装 | 行走吧,媒体团! | 新疆室内设计联盟 | YANG设计集团 | 中式设计 | 大宅国际别墅装修设计 | 四合茗苑中式装修 | 设计王DesignWant & 住宅美学Living&Design |





