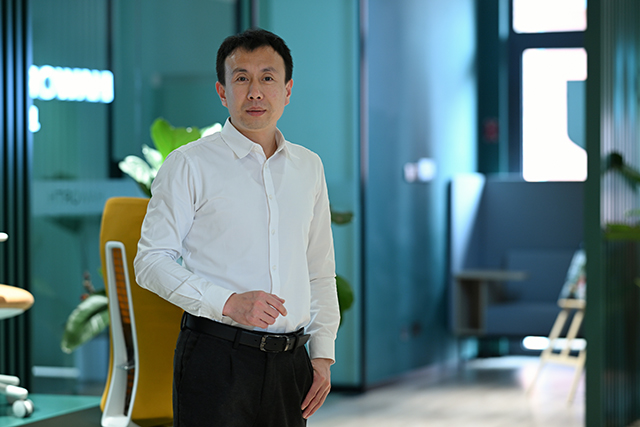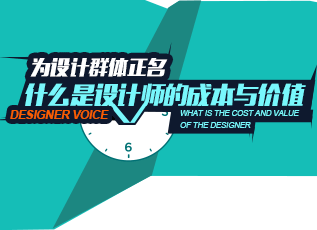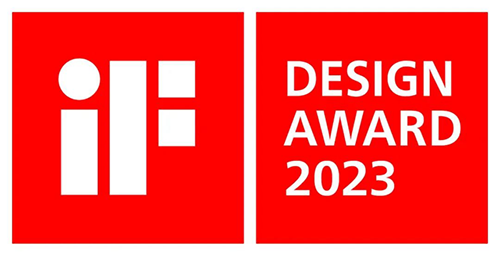“城南计划——前门东区2014”展览在天安时间当代艺术中心举行
来源:中装新网 时间:2014-09-30 11:52:13 [报告错误] [收藏] [打印]
8 NERI & HU 如恩设计研究室
由郭锡恩先生和胡如珊女士于2004年共同创立的如恩设计研究室(Neri&Hu),是一家总部位于中国上海,在英国伦敦设有分办公室的多元化建筑设计研究室。如恩设计提供国际化的建筑、室内、整体规划、平面以及产品设计服务。公司目前的项目分布在很多不同的国家,赢得世界范围内多项设计大奖及广泛的媒体关注。
Founded in 2004 by partners Lyndon Neri and Rossana Hu, Neri&Hu Design and Research Office is an inter-disciplinary architectural design practice based in Shanghai, China with the additional office in London, UK. Neri&Hu works internationally providing architecture, interior, master planning, graphic, and product design services. Currently working on projects in many countries, Neri&Hu is composed of multi-cultural staff who speak over 30 different languages. The diversity of the team reinforces a core vision for the practice: to respond to a global worldview incorporating overlapping design disciplines for a new paradigm in architecture.
GROUND x 3
"我们应当建造的恰恰只有因为伟大而值得毁灭的事物" – 让·鲍德里亚
这个项目中有规划策略的争辩,也有社会群体的利益权衡,除去这些不确定的因素,恐怕只有一点是肯定的:那就是我们的基地正处在变化的过程中,因而具有一种临时的状态。在这种情况下,我们不希望对场地上残存的胡同大做文章,进而虚构出一些并不存在的记忆;也不愿假装眼前是一片空地,于是借建筑之名胡作非为。所以,我们决定尊重当下,这个无比精确、却从未被定义的此时此刻。如果规划能像快照一般凝固当下的现实,那么,在城市发展的起因和结果之间的某种状态就能被保存下来。带着这样的意愿,我们尝试着在三个不同的层次中设置公共空间,以揭示场地上多样的现实。我们采用清理、挖掘和移植等考古学的方法,引导公众进入这一领域内部,站在一个新的视角目睹和体验它每时每刻的运转和演化。
清理——我们接受基地已经残破的现实,并且顺势利用这些缺口作为公共空间向城市开放,将胡同正在消失的见证转变为有利于民的设施。
挖掘——基于现有人防工事构成的地下网络,我们在一些空地上挖出下沉的庭院或广场,将原本是住宅室内的空间翻转对外,同时连接了地面和已被遗忘的地下空间。
移植——就像在屋顶违章搭建的“鸽子棚”一样,我们也在基地现有的建筑顶上放置了一些平台和走道,将已经支离破碎的肌理重新组织在一起。

Lyndon Neri & Rossana Hu
GROUND x 3
"We should build only those things which by their excellence are worthy of being destroyed." – Jean Baudrillard
Amidst all the strategies and planning, the controversy and debates, the politics and people, perhaps only one thing is certain, that the current condition in which we find the site is a temporal one, fleeting and undefinable. We choose not to romanticize the hutong, celebrating it only for a nostalgic memory of what it once was. We do not indulge any impulse to render the site a tabula rasa onto which one could deposit any sort of architectural fantasy. Our intention is to memorialize this very moment, a precise yet indefinite state of transition. Frozen, as a snapshot, it represents the “neither this nor that” of the place. Using this as a foundation for exploration, three new grounds, or public realms, are inserted onto the site to reveal the variegated existing conditions. Using archaeological strategies of clearing, carving and grafting, we offer a new "ground” for the public to gain insight and to penetrate into the inner workings of this ever-evolving organism.
The Clearing – Given the widespread demolition works already underway on the existing ground level, we return these rather large open swaths of land back to the public, transforming an invasive and violent act into a celebratory space.
The Carve – Expanding upon the existing network of underground tunnels, we excavate into the ground underneath empty lots in order to both expose the interiority of the residential block and to create a portal into a lost subterranean network.
The Graft – Like the “pigeon coop” illegal constructions perched atop existing buildings, we lightly attach a series of paths and platforms above ground level as a new connective tissue between the scars left behind as a result of extensive demolitions.
相关文章
-
王耀:满足客户的客户需求 才是好作品

面对竞争日趋激烈的市场竞争,建筑装饰设计企业应该如何应对?作为设计院的领导,如何引导职场新人快速适应岗位
- 张展翼:平衡设计中的逻辑和非逻辑
- 刘亚滨:青春一路狂飙
- 设计师高媛:没有完美的设计,都有不同的遗憾
- 优秀指导老师专访 | 从选手到导师 周梦琪的“中装杯”之路
- 中装新网专访 | 蒋燕微:用热爱,谱写设计的每个篇章
- 中外建姜靖波:深化设计未来也许更多是经验和软件的结合
- 鴻樣设计郑惠心:创造多方共赢的互动空间
- 南通装饰设计院秦岭:成功的设计创意是实现得了的!
- 蒋缪奕:豪宅市场未来的发展方向
-
什么是设计师的成本与价值

近日,《你个设计师有什么成本?》一文刷爆朋友圈,文中讲了一个故事,表达了大众对成本的理解,也提出了一个有
LINKS
中国室内设计与装饰网 | designboom设计邦 | 新华网 | 中国建筑新闻网 | 搜房家居网 | 北京市建筑装饰协会 | 中装设计培训 | 凤凰家居 | 中国建筑与室内设计师网 | 中国网建设频道 | 筑龙建筑设计网 | 视觉同盟 | 湖南室内设计师协会 | 城视窗 | 中装协设计网 | 非常设计师网 | 新家优装 | 行走吧,媒体团! | 新疆室内设计联盟 | YANG设计集团 | 中式设计 | 大宅国际别墅装修设计 | 四合茗苑中式装修 | 设计王DesignWant & 住宅美学Living&Design |





