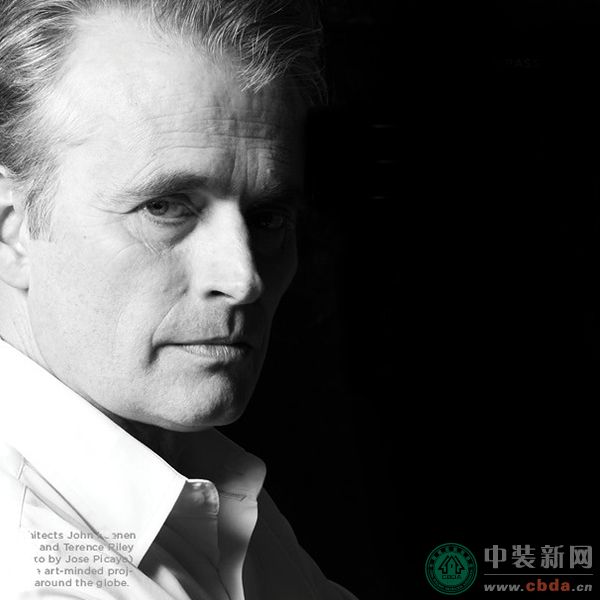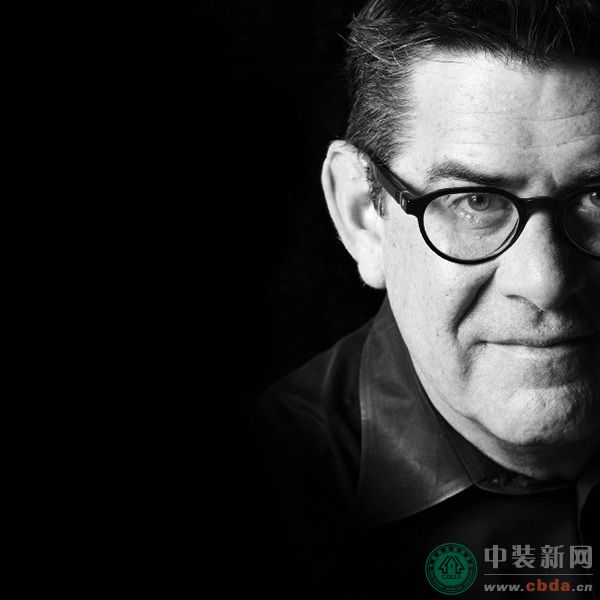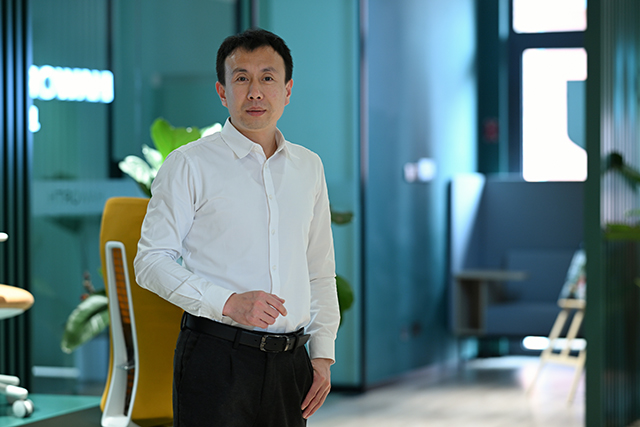“城南计划——前门东区2014”展览在天安时间当代艺术中心举行
来源:中装新网 时间:2014-09-30 11:52:13 [报告错误] [收藏] [打印]
4 K/R
基楠莱利事务所(K/R)是一个知识力量雄厚且在建筑与设计实践中富有创造力的工作室。由约翰·基楠和泰伦斯·莱利领导的K/R非常善于结合环境,建筑,室内以及空间体验来满足客户及用户的方案设计需求。
在美国东海岸南北重镇纽约和迈阿密都设有工作室的K/R在过去的30年中,在建筑,城市规划,室内设计,博物馆规划,展览设计,可持续发展以及教育领域都作出了杰出的贡献。
同时,K/R在大型的文化类景观和城市规划项目上独树一帜,并在世界各地包括美国、中国、巴西、西班牙、意大利以及法国等国家都有丰富的项目经验。
K/R (Keenen/Riley) is a knowledge- and creativity-based practice with a focus and dedication to architecture and design. Led by John Keenen and Terence Riley, K/R engages its clients in strategic conceptualization that leads to highly distinctive environments, buildings, interiors, and experiences.
With offices in New York and Miami, K/R’s collaborative effort has made distinctive contributions in architecture, master planning, urban design, interior design, museum planning, exhibition design, sustainability, and education.
K/R has particularly distinguished itself in developing strategies for large-scale cultural projects for both urban and landscape sites. Currently, K/R is active in the US, China, Brazil, Spain, Italy and France.
K/R 北京前门鲜鱼口项目提案是一个线性的城中城,目的在于两个层次,其一,强化并刺激城市历史的南北轴线;其二,通过聚集整合相邻社区的当前功能和需求来重新界定胡同边界,并提倡通过以最小化的侵介,最大化恢复胡同肌理与文化本身。
空间和体验的多元化通过水域、绿地、公园、道路、政府用地及公共空间贯穿着老北京的南北轴。长度约为1.5公里的鲜鱼口基地将贯穿于周线中并串联成一条紧凑连贯且适宜步行的城市长廊。这条城市长廊以构筑景观的形式穿过基地,界于前门东侧路与鲜鱼口胡同街区,拟营造出承北启南的城市公共空间。将现代城市功能和社会服务设施融入景观,是把胡同生活过渡为当代城市生活的一种解读。此外,恢复历史水路和步道则为了强化胡同和线型城市长廊的有机关系。
城市住宅、公共空间与服务设施的引入是以最小化改变现有建筑形态为宗旨,保留鲜鱼口地区生活文化现状。通过文化项目和相关联、可延展的景观将胡同与现代都市化北京合为一体。本提案接受并呼吁保存胡同完整性,鼓励未来更新,从而使胡同本身继续功能于邻里。
K/R’s Beijing Qianmen Xian Yu Kou project is a linear city-within-a-city that functions on two levels: first, the proposal strengthens and invigorates the city's historic north-south axis; second, by aggregating the adjacent neighborhood's contemporary functional and social requirements the edge of the existing historic Xian Yu Kou hutong, the proposal allows for minimal intrusion and maximal restoration of the hutong itself.
The diversity of spaces and experiences that run approximately 1.5 kilometers through historic Beijing - lakes, green spaces, public spaces, parks, roadways, and governmental terrain – suggest a continuous, walkable urban promenade along the major north-south axis that also threads through Xian Yu Kou. This urban promenade takes the form of a tectonic landscape that passes through and along the site, bordering the western edge of the hutong along Qianmen Dong Road, thereby connecting the neighborhood to a larger urban chain of public space. Incorporated into this landscape is a series of contemporary functional and social services and amenities that transform the adjacent hutong into a model of contemporary urban life. In addition, restoration of historic waterways and walkways strengthens the urban relationship between the hutong and the linear urban promenade.
The introduction of additional housing, public park space, and social services are seen as a way to preserve the life and existence of Xian Yu Kou with minimal architectural intervention to the neighborhood itself. As part of a larger urban vector, it literally unites the hutong to Greater Beijing through a host of cultural programming and a linked and expandable landscape. This strategy accepts the hutong as is and calls for keeping the it intact, encouraging future renovation and restoration, thus allowing it to continue to function as a neighborhood, much the same way that the Xian Yu Kou neighborhood thrives to the east of Cao Chang San Tiao Road.

John Keenen

KR Terence Riley
相关文章
-
王耀:满足客户的客户需求 才是好作品

面对竞争日趋激烈的市场竞争,建筑装饰设计企业应该如何应对?作为设计院的领导,如何引导职场新人快速适应岗位
- 张展翼:平衡设计中的逻辑和非逻辑
- 刘亚滨:青春一路狂飙
- 设计师高媛:没有完美的设计,都有不同的遗憾
- 优秀指导老师专访 | 从选手到导师 周梦琪的“中装杯”之路
- 中装新网专访 | 蒋燕微:用热爱,谱写设计的每个篇章
- 中外建姜靖波:深化设计未来也许更多是经验和软件的结合
- 鴻樣设计郑惠心:创造多方共赢的互动空间
- 南通装饰设计院秦岭:成功的设计创意是实现得了的!
- 蒋缪奕:豪宅市场未来的发展方向
-
什么是设计师的成本与价值

近日,《你个设计师有什么成本?》一文刷爆朋友圈,文中讲了一个故事,表达了大众对成本的理解,也提出了一个有
LINKS
中国室内设计与装饰网 | designboom设计邦 | 新华网 | 中国建筑新闻网 | 搜房家居网 | 北京市建筑装饰协会 | 中装设计培训 | 凤凰家居 | 中国建筑与室内设计师网 | 中国网建设频道 | 筑龙建筑设计网 | 视觉同盟 | 湖南室内设计师协会 | 城视窗 | 中装协设计网 | 非常设计师网 | 新家优装 | 行走吧,媒体团! | 新疆室内设计联盟 | YANG设计集团 | 中式设计 | 大宅国际别墅装修设计 | 四合茗苑中式装修 | 设计王DesignWant & 住宅美学Living&Design |





