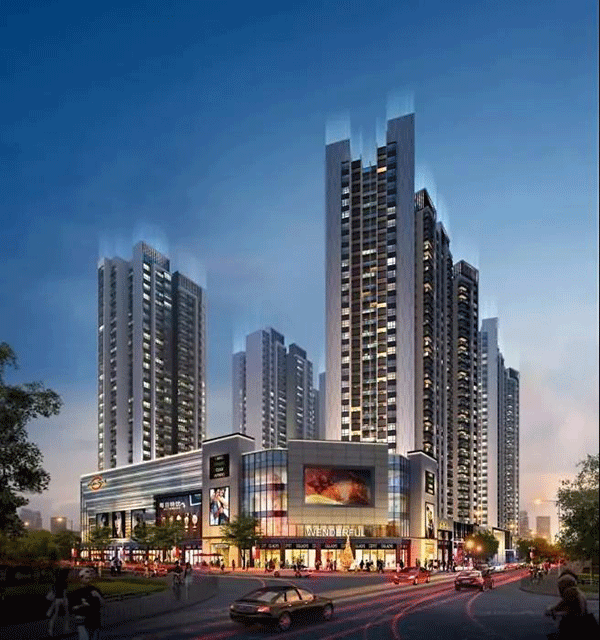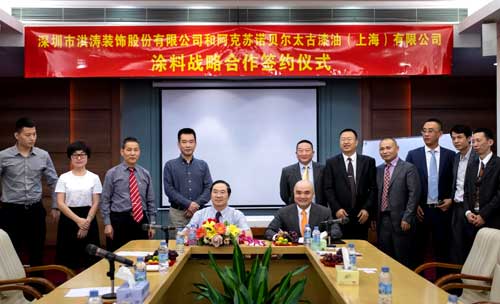
作为中国电气化铁路装备事业的开拓者和领先者,中车时代电气肩负振兴高端装备产业的使命与责任,致力于被誉为列车“心脏”和“大脑”的牵引传动和控制系统自主研发及产业化,持续领跑国内轨道交通电气系统市场。
As the pioneer and leader of China’s electrified railway equipment undertaking, CRRC TEC shoulders the mission and burden of revitalizing the high-end equipment industry. It works on the independent development and industrialization of traction drives and control systems, which are praised as the “heart” and “brain” of trains, and takes the lead steadily in China’s rail transit electrical system market.

中车时代电气先后成立了多家海外公司和海外研发中心,在国内外建立了完备的供应链体系、生产制造体系、营销网络、售后服务网络,是全面参与国际竞争,践行“一带一路”倡议和“中国制造2025”战略,支撑中国高铁“走出去”的核心高端装备企业。打造具有引领性、未来性、国际化的铁路装配产业的专属名片。
Having established a number of overseas companies and overseas research and development centers one after another and having set up complete supply chain systems, manufacturing systems, marketing networks, and after-sales service networks at home and abroad, CRRC TEC is one of the core enterprise providing high-end equipment that fully participate in international competition, practice the Belt and Road Initiative and the “Made in China 2025” strategy, and support China Railway High-speed to “go out”. It creates an “leading; future; international” exclusive business card in the railway equipment industry.

项目位于湖南省株洲市石峰区,由众创中心、科研实验中心和功率中心三个建筑单体组成。总建筑面积 95130.98㎡,其中地上建筑面积 70740.44㎡,主要为众创中心、科研实验中心、功率中心;地下建筑面积24390.54㎡,主要包括地下车库和功率中心地下层。
The project,seated in Shifeng District, Zhuzhou City, Hunan Province, consists of three single buildings: mass innovation center; experimental center for scientific research; power center. Its gross floor area is 95,130.98 ㎡, wherein the aboveground floor area is 70,740.44 ㎡ (mainly including the mass innovation center, the experimental center for scientific research, and the power center) and the underground floor area is 24,390.54 ㎡ (mainly including the underground parking garage and the power center basement).


以自然生态的手法体现人与自然的连接,打造轻松、舒适宜人的办公环境。结合团队的组织模式,带来开放、共享、互动、高效的办公氛围。
Embody the link between human and nature in the technique of natural ecology.The stress-free, comfortable, pleasant atmosphere combined with the team’s organization pattern brings an office environment featured with openness,sharing, interaction, and efficiency.

企业基因、文化与IP相结合,使办公场景具有产品风格的形式和符合办公环境可持续性,适应CRRC的办公模式和工作方式。
The design integrates the gene, culture, and IP of the enterprise so that office scenes have the logical form of product style and that the office environment is persistently adapted to CRRC’s office mode and working style.

建筑设计语言与企业文化基因一脉相承,强化了中车向世界传达的设计美学观念。
The design language of architecture is in line with the corporate culture genes, strengthening the design aesthetic concepts conveyed by CRRC to the world.

大堂整体设计汲取建筑元素并演变优化,形成室内外一体化以及中轴对称的仪式感与礼序感。天花系统采用高品质金属板材作为主要构造材料,以造型语言和不同的构造形式来塑造空间形态化,营造出和谐统一的空间美感。在这一布局中,中央区域融入“中车之道”的核心理念,通过有序排列的设计手法,创造出丰富、包容且具有秩序感的空间效果,赋予了空间无限的动态变化与层次。
The overall design of the lobby draws on architectural elements and evolves and optimizes them, creating an integrated indoor and outdoor atmosphere as well as a symmetrical sense of ceremony. The ceiling system uses high-quality metal sheets as the main construction material, cleverly integrating with the wall design to create a harmonious and unified spatial beauty. In this exquisite layout, the central area incorporates the core concept of "CRRC Way", and through a series of planning and orderly arrangement design techniques, endows the space with infinite dynamic changes and a sense of hierarchy.

设计上,充分利用金属表面肌理的美学特征,增加空间的立体感和层次感,又能与“中车之道”的哲学思想相得益彰,实现文化与现代设计的融合。中央区域模块化组合与灵活的空间布局,不仅富有视觉冲击力,更在细节中透露出对秩序与变化的理解,使整个空间大气磅礴而又不失细腻。
In terms of design, fully utilize the aesthetic features of metal surface texture to increase the three-dimensional and layered sense of space, but also complement the philosophical ideas of the "CRRC Way", achieving a perfect integration of traditional culture and modern design. Modular combination and flexible spatial layout, the design of the central area is not only visually impactful, but also reveals a profound understanding of order and change in details, making the entire space both grand and delicate, and dynamic.

大堂的空间设计,从始至终都贯穿着轨道元素和中轴对称的核心理念,营造出一种极具气势且充满仪式感的氛围。
The spatial design of the entire lobby is permeated with the core concept of track elements and axis symmetry from beginning to end, creating a highly imposing and ceremonial atmosphere.

在设计手法上,大堂背景板上镶嵌着白色世界地图轮廓,寓意中车连接世界,造福人类的企业使命;同时,中车元素的点缀,凸显了企业品牌特色与文化底蕴。轨道元素的贯穿,则以其流畅而现代的形态,进一步强化了空间的通透感与现代感,在视觉上大堂更加开阔 而有层次,形成了一种独特的美学体验。
In terms of design techniques, the lobby incorporates world map elements to showcase an open and inclusive global perspective; At the same time, the embellishment of CRRC corporate elements highlights the cultural heritage of the space. The penetration of orbital elements, in its smooth and modern form, further enhances the transparency and modernity of the space, making the entire lobby visually more open and layered, showcasing a unique and harmonious aesthetic charm.

走廊的整体设计现代稳重,又不失温馨。设计提取中车元素融入天花吊顶之中,通过墙面与顶面一体化设计及有序的排列布局,将原本单调冗长的走廊转变为层次分明且充满仪式感的空间。
走廊设计中增加的轨道元素,丰富了细节表现,呈现出一种独特的工业美感。地面设计同样融入轨道元素,整个空间在视觉上更加协调统一。
The corridor is made modern, grand and warm through design, which integrates CRRC elements into the ceiling. Through integrated design of wall surface and ceiling as well as orderly arrangement of various elements, the original long and monotonous corridor is upgraded into a space with obvious layer of layering and full of ceremonial atmosphere.
The track elements added in design could not only enrich the details but also bring a special feeling of industrial decoration for the corridor. Track element is also applied to the ground, making the whole space more harmonious visually so that each detail embodies the craftsmanship and strict quality requirements.

电梯厅的设计融入了轨道元素与中轴对称的理念,延续了设计上的连贯性与深度。天花板设计以大气与简洁为核心、整体感强烈,减少不必要的装饰元素,强调空间的纯净与秩序,营造出一种既开阔又精致的视觉效果。
The design of the elevator hall incorporates the concept of track elements and axis symmetry, continuing the coherence and depth of the design. The ceiling design is centered around grandeur and simplicity, with a strong overall sense, reducing unnecessary decorative elements, emphasizing the purity and order of the space, and creating a visual effect that is both open and exquisite.

墙面设计同样遵循了整体与细节并重的手法,将设计元素和谐共融,其电梯按钮的设计稳重而不失现代感,处处透露着对细节的把控,象征着中车精益求精的精神和对品质的追求。
The wall design also follows the technique of emphasizing both the overall and details, harmoniously integrating design elements. The design of the elevator buttons is stable yet modern, revealing a control over details everywhere, symbolizing CRRC's spirit of excellence and pursuit of quality.

阶梯教室的设计简洁而温暖,展现出大气而不失精致的设计感,兼顾了对细节的精准把控。地面铺设了专业地板,以减少噪音反射和回声,有效缓解声波的反射,具有良好的吸声效果及舒适的脚感。
The overall design of the staircase classroom is both simple and warm, showcasing a sense of grandeur and delicacy, while also taking into account precise control over details. High quality block blankets are laid on the ground, which not only have good sound absorption effect, ensuring a quiet atmosphere in the classroom.

天花设计中,将部分光源进行隐藏式设计,以适度面光和线光,为使用者营造出放松、品质、舒适的氛围。用机车与轨道为设计元素,墙面呈现出机车在轨道上飞驰的动感造型,与“中车之道”的理念相贴合,同时也代表企业厚德行有道,载物达天下的发展理念。
In the design of the ceiling, we concealed some of the light sources to reduce the negative impact of direct light strips on people. The overall design takes locomotives and tracks as design elements, and the wall shape is like a locomotive running at high speed on the track, combined with the concept of "CRRC Way", while also representing the beautiful intention of the enterprise's high-speed and safe development.

墙面设计同样遵循整体设计元素展开,与天花形成了一体化设计,使得整个空间在视觉上更加连贯,视觉上带来强烈的冲击力和震撼力。
The wall design also closely revolves around the overall design elements, forming an integrated design with the ceiling, making the entire space more visually coherent and generating strong visual impact and shock.

中庭休闲区位于三层,总体设计偏向现代和休闲,用绿化来分隔休息区,部分休息区设计造型融入中车的元素,与主题相结合,保证了空间的私密性,又增添了生机与活力。
The atrium leisure area is placed on the third floor so the trees selected and used here are not large. Its overall design leans towards a modern leisure style.The whole leisure area is divided into rest zones by virescence. Some of the rest zones integrates the CRRC element into their modeling.

三层休息区位于电梯厅对面,与三层中庭紧密结合,其设计利用这一地理位置,将中庭的景观与室内空间进行了衔接,实现了一体化设计的理念。在设计手法上,该区域延续了企业文化中的对称式设计,赋予了整个空间更加宏伟的气势和庄重的仪式感。
The resting area on the third floor, sitting opposite to the elevator hall and tightly combined with the atrium on the third floor, could be integrated with the indoor space seamlessly by the atrium landscape, which implies the concept of integrated design. It adopts the symmetrical design in line with the corporate culture as well, making the whole space more magnificent and more ritualistic.

贵宾接待室打破了传统的表现手法,结合主题的线条元素,将壁纸硬包序列摆放,配合灯光使整个空间更具有视觉冲击、序列感和仪式感,同时满足了吸音的功能。
The VIP reception room breaks the traditional expression technique and focuses on creating the wall part. Combining the line elements of the theme, the wallpaper is arranged in a sequence, and the lighting is used to make the entire space more visually impactful, sequential, and ceremonial, while also satisfying the function of sound absorption.

会议室空间明亮庄重,墙面运用木作及壁纸硬包,局部木作墙面的格栅分缝运用了“中车之道”的线条元素。天花造型使整个空间更加柔和现代,与其他空间元素相通,中心发光灯膜对桌面起到了均匀照明作用。主墙面背漆玻璃材质简洁大方,既可投影也方便了墙面书写的功能。
The overall space of the conference room is bright and dignified The wall is made of wood and wallpaper with hard wrapping. The grid joints on the partially wooden walls reflect the line elements of the "Middle Way", while the ceiling design makes the entire space softer and more modern, connecting with other spatial elements. The central luminous film of the ceiling provides uniform illumination for the desktop. The back painted glass material of the main wall is simple and elegant, which not only allows for projection but also facilitates the function of wall writing.

用芯驱动人类绿色交通与能源的可持续发展,提取芯片编码的线性元素植入于空间中秩序,使空间得到更清晰更有辨识度的节奏感。
Utilize chips to drive humans’ green transport and energy sustainability. Take chip-coded linear elements and implant them into space, giving the space a clearer and more recognizable feeling of rhythms.

大堂空间设计策略从线性体量、多层流线、空间秩序三个维度理解;功能关系明确了咨询、休息之间的互动和流线。整体空间框架通过流线型天花设计,金属格栅与磁吸轨道的相结合,意在映射中车以轨道交通装备为核心的企业愿景,同时使空间得到了更清晰、更具有识别度的“节奏感”天花。
The holistic strategy of lobby spatial design is understood from three dimensions: linear mass; multi-layered streamline; spatial order. Firstly, the functional relationship is clear in the interactions and streamlines among advisory area, resting area, and coffee area.The global spatial framework is formed by a streamlined ceiling. The combination of metal gratings with magnetic tracks is meant to reflect CRRC’s corporate vision centered on rail transit equipment and simultaneously to give the space a clearer and more recognizable feeling of rhythms.

通过模块化细分和尺度的控制,创造出严谨和丰富的空间状态,也象征着用心做出来的“芯”具有高科技和严谨态度的立意。
Through modular subdivision and scale control, a rigorous and rich spatial state is created, symbolizing the intention of the "core" made with care to have high-tech and rigorous attitude.

空间立面设计采用咬合对称式设计,两侧立面通过凹凸设计,以“窗”的形态表现,意在企业着眼全球放眼世界;同时两侧的墙面也代表了每一个高科技的芯片模组,意在企业追求卓越品质的态度。
The spatial facade design adopts a bite symmetrical design, and the two side facades are expressed in the form of "windows" through concave convex design, aiming for enterprises to look at the world from a global perspective; At the same time, the walls on both sides also represent every high-tech chip module, aiming to promote the attitude of enterprises pursuing excellent quality.

金属质感和木纹的结合,凸显了挑空中庭宏伟与沉稳,融合了科技企业的主题与企业深厚的文化底蕴。中庭的设计着重强调现代化气息,通过模块化的设计理念与严谨克制的秩序感,构建出一种既前卫又不失稳重的美感。
The combination of metallic with wood grains also reveals the grandness and stateliness of the overhead atrium, fitting not only the technology-based theme but also the corporate culture. As for the design of atrium, special attention is paid to modern atmosphere; modular design and rigorous sense of order are stressed to bring modern and harmonious feelings of aesthetics.

办公区域秉持现代与简洁的美学理念,营造出清新明快的工作环境。在平面布局上,空间两侧规划了休息区,不仅便于员工进行轻松的商务洽谈,也为他们提供了舒适的休憩角落。
The overall design of the office area adheres to the aesthetic concept of modernity and simplicity, creating a clean, bright and fast working environment. In terms of floor plan layout, cleverly planned rest areas are placed on both sides of the space, which not only facilitates easy business negotiations for employees, but also provides them with comfortable resting corners.

在空间分隔上,运用不同材质对办公区域与过道区域进行划分,既保持了空间的通透感,又实现了功能区域的合理区分。
In terms of spatial separation, we cleverly used different materials to divide the office area and aisle area, which not only maintained the transparency of the space, but also achieved reasonable differentiation of functional areas.


大厅天花与地面提取机车轨道并形成对应关系,寓意前进与向上,贯穿信息与世界。参观走廊处吊顶采用密拼格栅组成寓意列车航道汇集之意,同时对走廊有强调和指引的作用,并且与服务台背景材质相呼应。
In the hall space, the ceiling and the floor take rolling stock tracks and correspond to each other, meaning forward and upward through information and the world. In the visitor gallery, the ceiling is made up of dense gratings,meaning train lanes come together, simultaneously having a function to emphasize and lead to the gallery, and corresponding to the reception desk background material.

主背景由列车的模块化演变而成,并以灯带为模块化塑性。墙面采用石材与木纹相结合,整体大厅设计匹配功率中心的安全、稳重与体量感,简洁现代。
The primary background of the lobby reception desk evolves from a train module and adopts light strips for plasticization. Walls combine stone materials with wood grains. The global design of the hall is matched with the impression that the power center appears to be safe, stately and massive, concise and modern.
项目信息
Project Information
设计面积 | 95130.98㎡
完工时间 | 2024.10
项目地址 | 湖南株洲
项目业主 | 株洲中车时代电气股份有限公司




