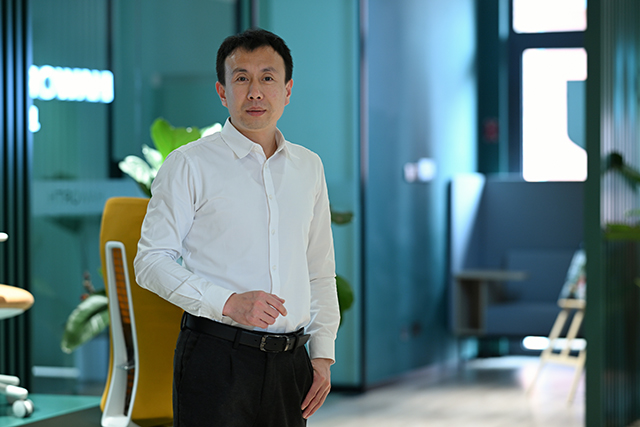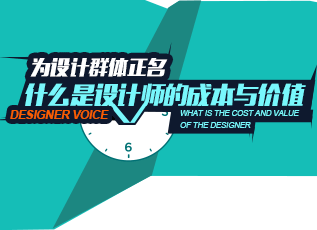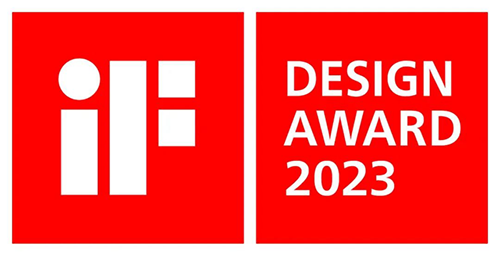江河设计JHD | “星辰大海”新纪元 度假民宿中的浪漫与纯粹
来源:江河设计JHD 时间:2024-09-02 09:45:18 [报告错误] [收藏] [打印]

项目位于秦皇岛市昌黎县,毗邻北戴河黄金海岸,东临渤海湾、西邻滨海新大道、北接绿色高尔夫球场、南有绵延起伏的生态自然风光,集商业街、旅游岛、海洋牧场于一体。独特的地理位置体现了民宿“隐逸”的特性,同时为厌烦喧嚣生活的人们提供了追求自然、追寻记忆、返璞归真的场所和机会,而优越的自然生态条件为建设以滨海文化为特色民宿主题提供了保障。
Located in Changli County, Qinhuangdao City, the project is adjacent to the Gold Coast of Beidaihe, with Bohai Bay in the east, Binhai New Avenue in the west, green Golf Course in the north, stretching and undulating ecological natural scenery in the south, integrating business streets, tourist islands and marine ranching into one. Its unique geological location embodies fully the “hermit” property of homestays, providing people who are tired of noisy life with venues and opportunities of seeking nature, pursuing memory and returning to innocence. The superior natural ecological conditions provide guarantees for homestay-themed holiday resorts featuring costal culture.

抬步间,
出则城市繁华映照人间烟火,
入则梦中情屋沉浸岁月静好。
作为成规模开发的海边度假类产品,我们的初始目标即是逃离城市,奔向星辰大海。度假科幻风民宿的存在不仅仅是营造出脱离规范认知,逃离城市的设计,更是一场跨越思维与想象的空间实验。
As seaside holiday products developed on a scale, our original objective is just to escape from cities and run towards stars and sea. The existence of holiday sci-fi homestays is not just to create the perception of deviating from the norm and the design of escaping from cities, but a spatial experiment spanning thinking and imagination.

B10#民宿小院设计以星空穿越为灵感,营造出宇宙探索、星辰烂漫的乐趣。这里有无与伦比的超大泳池、有夜晚星火璀璨的浪漫气息、有能够为每一位家人提供超宽敞体验的舒适大床。星空、星球、星河,在整个空间中层叠出现,打造出适合全家出行,奔向星辰大海的舒适体验。
B10# Taking traversing the starry sky as inspiration, the design of homestay yard creates the fun of exploring the universe and roaming stars. Here is the incomparable ultra-large swimming pool, romantic atmosphere with spark shining brightly at night, and comfortable big beds that can provide super-spacious experiences for every family member. The starry sky, the planet and the Milky Way appear tier upon tier in the whole space, forging a comfortable experience of running towards stars and sea suitable for the whole family.
B11#民宿小院以音乐为主题,通过乐器语言与符号营造出轻松、纯粹的空间氛围。这里有音乐艺术造型的大泳池,音乐元素赋予空间灵魂,体验用舞步弹钢琴的乐趣,置身于此化身音乐艺术家,以圆润造型作为视觉传达的元素,注重细节处理和人性化设计,为游客提供了舒适、宜人的度假环境。
B11# Taking music as the theme, the homestay yard builds the relaxing, pure space atmosphere through instrument language and symbols. Here is the big pool with the formation of music and art, fun walkway experiencing playing the piano with dance steps, and interactive installation of wall note touching. The design of music elements endows space with spirit, turning people in place into music artists. It takes round shapes as the element of visual communication, pays attention to detail treatment and humanization design, providing tourists with a comfortable, pleasant resort environment.

在设计中,充分利用位置和周围自然环境的优势,以季节、空间、光影与院中景致为构造,采用当代极简的手法进行构思表达,让建筑与空间回归本源,使人与自然充分交流。弧形元素设计简约醒目,室内外获得了极佳的流动性,重塑建筑和庭院,让来访者体验到一个充满乐趣和惊奇的空间。
In the design, full exchange between humans and nature is available by making architecture and space return to the basic, by virtue of the advantages of base position and surrounding natural environment, taking the formation of seasons, space, shadow and yard view, conceiving and expressing by using contemporary minimalist techniques. Simple and striking arc-shaped element design makes the interior and outdoor acquire splendid mobility and reshapes architecture and yard, allowing visitors to experience a space full of fun and surprise.
如果我喜欢一个时刻,
我只想沉浸在那个时刻,
享受当下,
享受现在。
︱电影︽白日梦想家︾
空间设计方法
Space design approach
(1)度假休闲气息的营造
Creation of holiday and relaxation

设计要体现度假民宿休闲特性,通过宜人的尺度和开阔的空间,构建序列、开合、高低、虚实、大小的对比,形成层次丰富、繁荣与宁静共存的氛围。在设计中,以曲线形的平面布局和富于特色的建筑形态营造浓郁的度假休闲气息。
The design should fully embody the leisure characteristic of holiday homestays and form rich-layer, prosperity-and-tranquility coexisting atmosphere, by pleasant measure and open space, creating comparison in sequence, opening and closing, high and low, false or true, and size. In the design,curve-shaped plane layout and characteristic architectural style create strong holiday leisure breath.
(2)考虑游客入住的季节为炎热的夏季,着重自然通风和自然采光的设计
Put emphasis on the design of natural ventilation and lighting considering the season that tourists check in is hot summer

利用自然通风提高室内空气流速,增加舒适度;增加主动空气交换,有益于人体健康以及室内降温,减少过多采用空调和被动强制通风给人的不舒适感。
Increase comfort by making use of natural ventilation to improve the velocity of indoor air. The increase of active air exchange is beneficial to human health and indoor cooling, reducing the discomfort caused by overusing air-conditioning and passive forced ventilation.
(3)强调建筑在不同角度其形体的形象
Strengthen architecture’s image in different angles and bodies

满足从不同视角观赏建筑都能有良好的完整形象,同时依据不同的环境要素产生相应的外观效果。
Satisfy the fine full image of architecture in appreciation from different perspectives, and meanwhile generate corresponding appearance effect based on different environmental elements, which is especially important for architecture among natural scenic sports.
空间设计策略
Space design strategy
(1)入口空间
Entrance space
方案在入口空间的设计上始终贯穿环境和谐共生的理念。开敞型入口的设计模糊了场地内空间与场地外的街巷,贯穿场地的步道与入口走道相穿插,开敞的入口和简洁的线条界限让视野更为开阔。
The scheme always sticks to the concept of environmental harmony coexistence in the design of entrance space. The design of open entrance blurs the difference between inside space and outside alleys, the footpath traversing the site crosses with the entrance aisle, open entrance and simple line boundary make vision wider.

B10#小院入口以弧形拱门的设计打造时空隧道,极具未来感和科技感。
B10# The spatio-temporal tunnel, forged with the design of curved arch at yard entrance, is of strong future and S&T sense.

B11#小院入口以雕塑手法设计喇叭状形式,将外部环境与内部环境相结合,使得建筑更具视觉张力。
B11# The trumpet form designed by sculpture technique in the yard entrance combines the external and internal environments, and makes the architecture show more visual tension.
(2)庭院空间
Yard space
·星河泳池
Milky-Way swimming pool

B10#小院泳池主要利用圆弧的科技形象做造型,大面积使用弧形提升整个泳池的层次感,运用部分球体和星、光元素,使其巧妙的融入空间,抽象提炼场景,建筑,重新组合;色调以白色调为主,辅以抽象生活中的色彩,加以夸张的手法,利用造型和色彩的结合,让整个空间都充满高级感。
B10# The yard pool mainly uses the arc S&T image as the molding, uses large-scale arcs to enhance the sense of layers of the whole pool, employs part of spheres and elements of star and light to make them blend into space skillfully, and extracts scenarios and architecture abstractly for recombination. Relying mainly on the white hue, it is supplemented with the color in abstract life, added by exaggerated technique and utilizing the combination of molding and color, and makes every space full of advanced feeling.
·音乐泳池
Music pool

B11#小院中心泳池依托钢琴和萨克斯为灵感,设计形态转化为建筑语言得以在空间中实现,选用渐变的马赛克材料让泳池视觉上体现优美感,配合光学设计,水上步道、钢琴长廊,让空间体验更具趣味性。
B11# The yard center pool relies on the piano and saxophone as inspiration, the turning from design form into architectural language is enabled in space, and the selection of gradually varied mosaic material makes the pool embody the graceful sense visually, which, along with optical design, water footpath and piano corridor, makes the spatial experience more fun.
(3)露台空间
Terrace space

民宿坐落于众多民用建筑群中,以简洁的几何建筑造型和屋顶让它显得新颖但不突兀。
The homestay is located among multiple civil architectural complexes, and the simple geometric architectural style and rooftop highlight its novelty but no abruptness.

方案在露台空间的塑造上,从二层平台进行展开,抬高地面以体现“舞台”感,软装设计贴合主题,空间增加艺术锚点,用建筑的造型设计表现出错落有致的空间视觉效果。
In the shaping of terrace space, the scheme carries out from the 2nd platform, elevating the ground to embody “stage” sense, soft outfit design fitting the theme, adding artistic anchor for space, and the well-arranged space visual effect is created through architectural style design, making pleasant atmosphere arise spontaneously.
(4)客房部分
Guest room

客房的表现延续了几何形式的艺术表达, 以色块凸显素净的手法呈现出极为纯粹的视觉体验,做艺术变形更加贴合设计主题。
The manifestation of guest rooms extends the artistic expression of geometric form, the technique of using color block to highlight plainness and neatness represents extremely pure visual experience, fitting design theme for artistic deformation.

客房内部颜色简单,以白色为重,木色与浅灰色以柜体、桌面、座椅等形式融入期中,在整体空间结构上也增加了更多的趣味性。
Colors inside guest rooms are simple, focusing on white, wood color and light gray fitting into the scene in such forms as cabinet, desktop and seat, adding more enjoyment to overall space structure.

二层客房直通连廊,可以直接通向室外,使室内外的互动性加强。
Guest rooms in the 2ndfloor connect corridors directly, and people can walk outdoors easily, strengthening the interaction between indoors and outdoors.
装饰材料应用
Decorative material application

民宿使用木材、石材、玻璃等多种材料,白色的墙面和屋顶,打造出优雅克制的美感。方案意在将天然的材料和精致的细节相结合,烘托整体的艺术氛围,室内外大面积的白色墙面起到了扩大视觉空间的效果,显得干净纯粹,回归本源。
The homestay forges elegant and restrained aesthetic feeling using multiple materials such as wood, stone and glass, white wall and rooftop. The scheme intends to combine naturally natural materials and delicate details to throw out the overall artistic atmosphere, and the large-scale white wall indoors and outdoors plays the effect of enlarging visual space, showing cleanness and pureness and back to the basic.

室内的布局陈设简约而凝练, 利用建筑本身的结构刻画出空间造型,装饰色彩贯彻“少即是多”的极简主义原则, 装饰上讲究纯粹自然,以原木色搭配金属质感进行肌理融合,意在打造一个宁静的共生空间。
The indoor layout and furnishings are simple and compact, the structure of architecture itself is used to depict space shaping, the minimalism principle of “less is more” is implemented for decoration colors to stress the pureness and basic in decoration, and burlywood matched with metal texture are commonly used for texture fusion, intending to create a quiet coexisting space.
项目信息
Project Information
设计面积 | B10# 1852.9㎡;B11# 1853.5㎡
完工时间 | 2024.5
项目地址 | 河北秦皇岛
项目业主 | 渔田小镇旅游开发有限公司

-
王耀:满足客户的客户需求 才是好作品

面对竞争日趋激烈的市场竞争,建筑装饰设计企业应该如何应对?作为设计院的领导,如何引导职场新人快速适应岗位
- 张展翼:平衡设计中的逻辑和非逻辑
- 刘亚滨:青春一路狂飙
- 设计师高媛:没有完美的设计,都有不同的遗憾
- 优秀指导老师专访 | 从选手到导师 周梦琪的“中装杯”之路
- 中装新网专访 | 蒋燕微:用热爱,谱写设计的每个篇章
- 中外建姜靖波:深化设计未来也许更多是经验和软件的结合
- 鴻樣设计郑惠心:创造多方共赢的互动空间
- 南通装饰设计院秦岭:成功的设计创意是实现得了的!
- 蒋缪奕:豪宅市场未来的发展方向
-
什么是设计师的成本与价值

近日,《你个设计师有什么成本?》一文刷爆朋友圈,文中讲了一个故事,表达了大众对成本的理解,也提出了一个有
LINKS
中国室内设计与装饰网 | designboom设计邦 | 新华网 | 中国建筑新闻网 | 搜房家居网 | 北京市建筑装饰协会 | 中装设计培训 | 凤凰家居 | 中国建筑与室内设计师网 | 中国网建设频道 | 筑龙建筑设计网 | 视觉同盟 | 湖南室内设计师协会 | 城视窗 | 中装协设计网 | 非常设计师网 | 新家优装 | 行走吧,媒体团! | 新疆室内设计联盟 | YANG设计集团 | 中式设计 | 大宅国际别墅装修设计 | 四合茗苑中式装修 | 设计王DesignWant & 住宅美学Living&Design |





