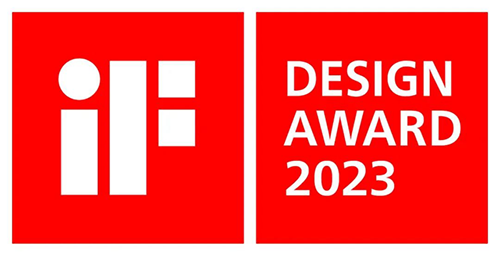江河设计JHD|朝阳大悦城B1层既有建筑改造,向“新”而生、探索城市更新,激活商业活力
来源:江河设计JHD 时间:2024-02-27 11:04:25 [报告错误] [收藏] [打印]
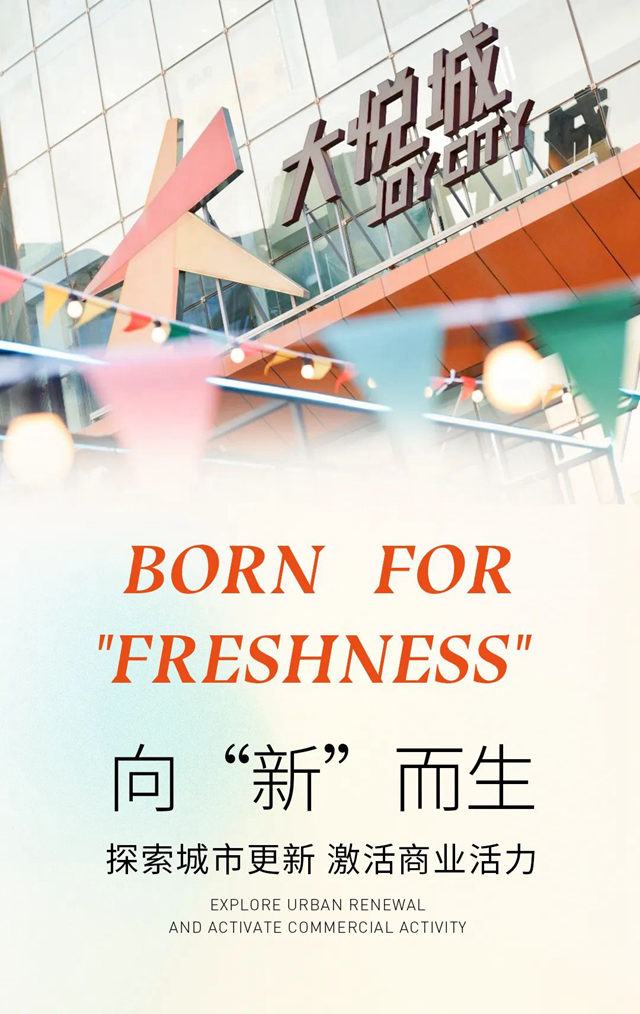
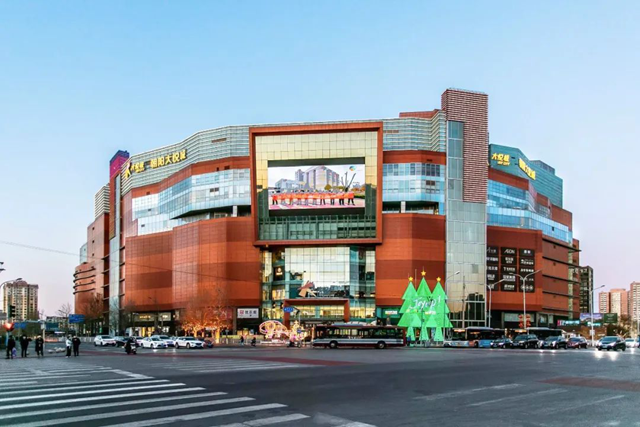
在城市更新的背景下,商场是城市实体空间实现存量焕活的关键一环,通过创意赋能、科技助力将老旧商场打造为新时代顺应消费理念变化的商业综合体,目前是我国传统商业空间更新改造的主要方向。当消费趋向体验化、社交化、多元化发展时,集沉浸式体验、多元化社交、创新性消费为一体的文商旅综合体正在成为城市的时尚与潮流。
Along with urban renewal, shopping malls play a pivotal role in revitalizing the stock urban spaces. Old shopping malls can be transformed into commercial complexes complying with the consumption idea in the new era through creative transformation and science & technology. In consideration of experience, social and diverse consumption trend, the main direction for urban renewal of traditional commercial space in China at present lies in cultural, commercial and tourism complex integrated immersive experience, multiple socialization and innovative consumption.

商业是城市的重要载体,存量商业改造、城市更新亦是商业提质发展的重要一环,以朝阳大悦城为核心的经济商圈也在加速升级。朝阳大悦城作为“五星级购物中心”,位于北京城市东部朝青板块的核心地段,凭借其年轻、时尚、潮流、品位的独特魅力,已成为集居住、工作、休闲娱乐于一体的重点城市生活圈。
Commerce is an important carrier for cities. Stock commerce innovation and urban renewal are also very important to improve quality and development of commerce. The economic commercial circle centered on Chaoyang Joy City is under upgrading at a fast speed. As a “five-star shopping center”, Chaoyang Joy City is located in the core area of Chaoqing Block in the east of Beijing. Featuring some unique charm, such as young, fashionable, trendy and elegant style, Chaoyang Joy City has become a key urban life cycle integrated with residence, work, leisure and entertainment.

朝阳大悦城B1在空间升级改造、调整功能及复合利用等方面进行了深度实践研究,将地下空间进行城市更新,提升地块商业价值,激发地下空间活力,为传统商业设施更新改造项目实施和各项配套政策细则研究提供了借鉴,也成为《北京市城市更新条例》出台以来的地下空间首个试点项目。
In-depth practical research has been made for the space upgrading and transformation of Chaoyang Joy City B1. For instance, urban renewal to underground space was carried out to improve the commercial value of block, activate the vitality of underground space. It could also provide certain reference for the implementation of traditional commercial facility renewal and renovation projects, and for research on the details for supporting policies. In particular, it is also the very first pilot project on underground space since the issuance of Beijing Urban Renewal Regulations.
朝阳大悦城B1层更新改造以“城市理想生活目的地”,此次设计在“绿色自然体验”型商业方面的发力,将原有B1层空间改造成为一个“绿色活力潮流地标”,同时引入MUJI中国旗舰店、ole精品超市等品牌,在朝阳大悦城B1层空间中,融入低密度、高品质、强互动的商业设施。
Focused on “Destination for Ideal Urban Land”, the renewal of Chaoyang Joy City B1 floor is made into a “green and natural experience”-style commercial center. To be specific, the original B1 floor space has been transformed into a “green and dynamic fashion landmark” and brands such as MUJI China flagship store and ole boutique supermarket are introduced. Chaoyang Joy City B1 floor is also enriched with commercial facilities that are of low-density, high-quality and strong-interaction.

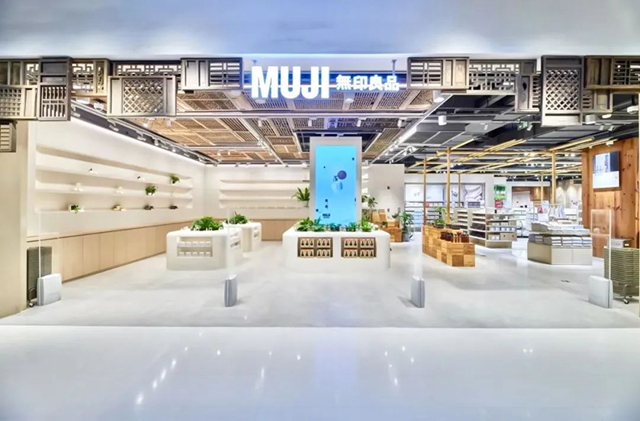
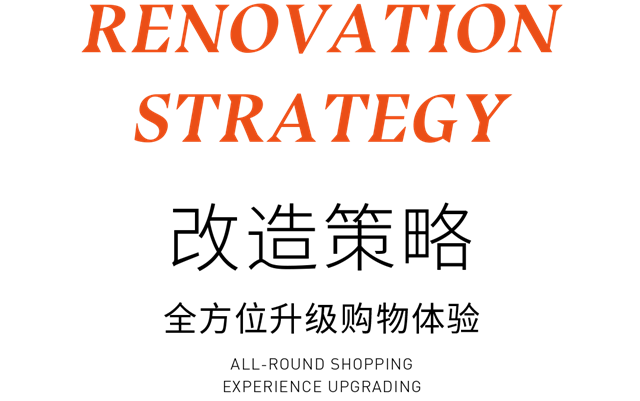


优化业态组合,减少传统零售、增加体验消费,明确根据自身定位的业态组合。
确定主力部分,传统主力店升级、新型主力店引入,确立商场改造后的主力部分与主力店铺的位置。
分布模式多样化,组团方式、组团分布模式,将各个业态合理分布在商场的具体位置。
Optimize business mix, reduce traditional retail, increase experience consumption, and define the business mix based on the location.
Determine the main part: Upgrade main traditional stores and introduce new main stores; determine the main part and the position of main stores after mall renovation.
Diverse distribution modes: Group model; group distribution model, under which various businesses are allocated properly at different sites of shopping mall.

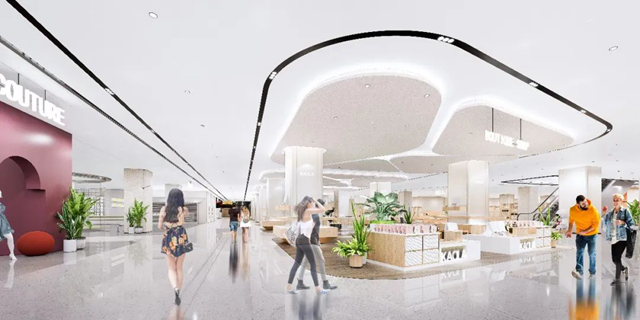
改进动线模式,增加可达性,减少网格形使用,增加人流到达全部可能性,减少商业死角。
衔接内部空间,水平动线,设置回路 、调整形状 、调整尺度,形成连续导向,有方向、有源头、有目的的引导人流。
提高空间易读性,强化空间秩序,简化动线结构 、保证视觉延续,增加人们对购物空间完整形态的认知把握,提高舒适性。
Improve the mode of moving line, increase accessibility, use fewer grids, increase the possibility of arrival by all visitors and reduce dead angles of commerce.
Connect internal space; horizontal moving line, loop, adjustment of shape and size, all of which are aimed to form a continuous direction and guide visitors with direction, source and aim.
Improve space readability, strengthen space order, simplify moving-line structure, ensure visual continuity; enhance visitors’ understanding and familiarity of the whole shopping space, and improve their comfort.

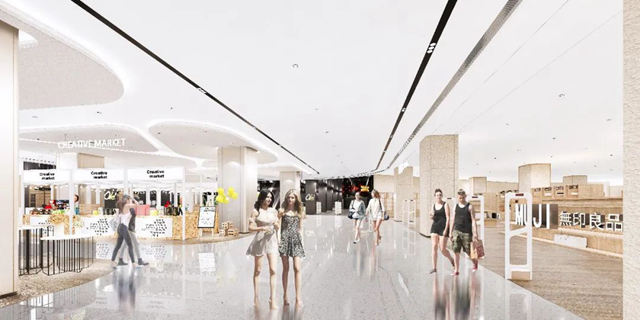
建立舒展公共空间,提升公共空间面积占比、加强视线交流、规划通道空间,解决既有商场中过度强调营业面积,压缩公共面积,使得空间感受局促的问题 。
塑造差异化空间形态,分隔空间、合并空间、植入空间,在条件允许的情况下对原有结构进行升级变动,呈现出差异化的空间形态 。
提升视觉观感,保持视觉整体感、维持视觉连贯性、丰富视觉效果,解决商场中视觉感受繁杂的问题,为消费者营造良好的视觉观感 。
营造氛围体验,创建主题场景、改善声光背景、IP形象植入,从氛围体验的营造入手建立既有商场个性,打破同质化现状。
Establish a stretched public space, improve the ratio of public space area, strengthen visual communication, plan passage space, and solve the problem of restricted space feeling ascribed to overemphasis on business area and minimization of public area.
Create differentiated spatial form, such as separation space, merging space, implantation space, and upgrade and change the original structure if possible, in order to show differentiated spatial form.
Promote the visual perception, keep the whole visual impression, maintain visual consistency, enrich visual effect, solve the problem of disorderly visual effect, and leave a good visual impression on customers.
Foster favorable atmospheric experience, create themed scenes, improve acousto-optic background, implant IP image, and cultivate special characteristics for shopping malls by emphasizing atmosphere experience in order to make these malls different and special.

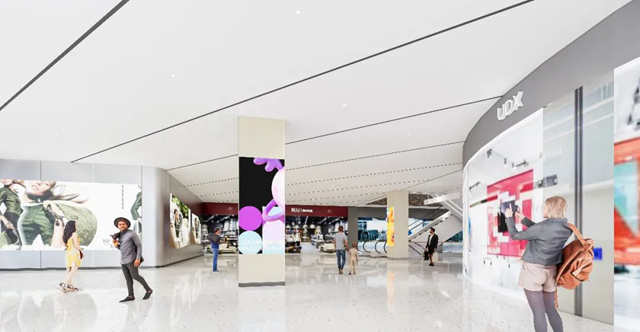
优化边界界面,增加标识性、增加通透感、制造新旧融合、联系周边环境、赋予媒体功能,边界界面是最能对外界展现出变化的部分,通过改造将更加增强竞争力 。
融合边界空间,增加灰空间、延续商业氛围,解决商场中建筑单体与外部空间割裂的问题。
统筹节点分布,节点类型、节点层级与数量,增强空间层次感,建立一套完整的空间序列。
Optimize boundary interface, enhance the impression of special image and sense of transparency, integrate the new and old decorations, harmonize the surroundings; lay emphasis on media function. Boundary interface is the part that can best show all changes externally and will become more competitive and special through renovation.
Merge boundary space, increase grey space, extend commercial atmosphere, and solve the problem of separation between single buildings of shopping malls with the external space.
Coordinate the distribution, type, layer and quantity of nodes, enhance the sense of depth of space and establish a set of whole spatial series.
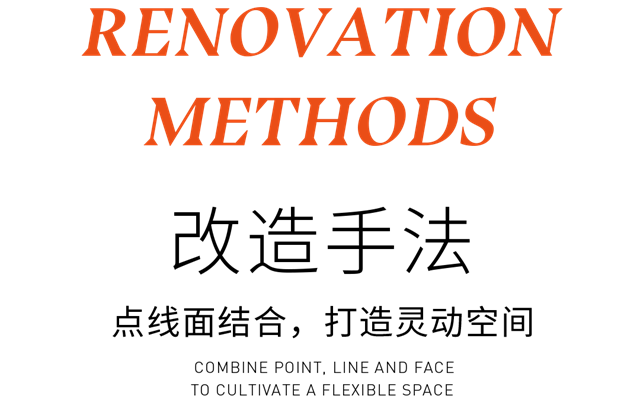
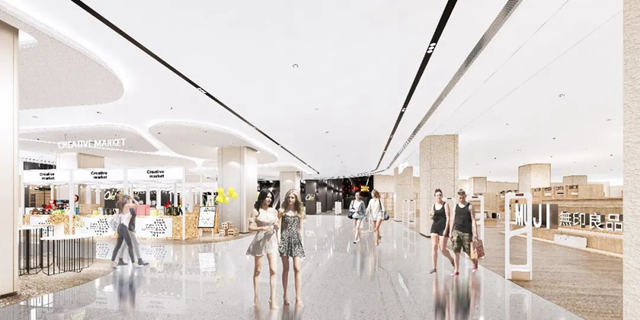
整体空间运用点、线、面相结合的设计手法,将设备灯带与线性元素相结合,贯穿于空间中,整体设计设简洁流畅。
The whole space is designed through a combination of point, line and face. Equipment light belt is combined with linear elements, which is used in the entire space to make design concise and smooth.
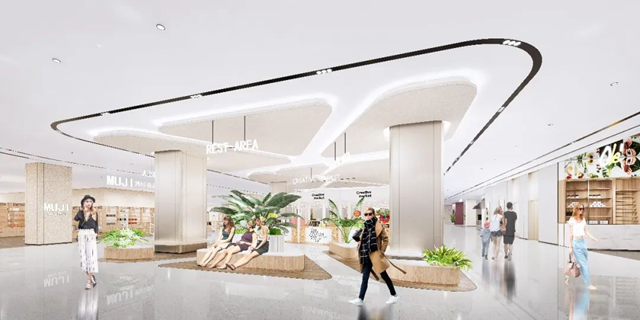
空间顶面灰色风口带造型应与店铺边线平行,保持空间的流畅性与统一性。柱面采用与环境色调相近的香槟金属板饰面,并做圆角和分缝处理,增加柱面造型细节。地面边线轮廓与顶面边线轮廓相呼应,保持空间整体感。
中岛部分以浅灰色艺术肌理漆和香槟金金属质感相搭配,顶造型采用圆角自由切割将顶面造型进行分割处理,使顶面造型灵动、时尚。并用灯带强化造型轮廓,突出精致、品质感。店铺增加绿植陈设,烘托整体自然、舒适的空间氛围。
The shape of the grey tuyere belt at the top of the space is made in parallel to the edge of shop, in order to maintain the fluency and consistency of the whole space. The column surface is designed with champagne sheet veneer similar to the environment tone with rounded edges and parting handling, in order to add cylinder shape details. Make the sketch of ground sidelines correspond with top side line sketch, in order to keep the sense of wholeness for the space.
As for the display cabinet, the grey paint with artistic texture is well matched with champagne gold metallic structure. The top is however divided freely into several parts in the form of round corners, making the model smart and fashionable. Light belt is also employed to strengthen shape sketch and outline elegance and sense of quality. Plants have also been used in shops to highlight the overall natural and comfortable space atmosphere.
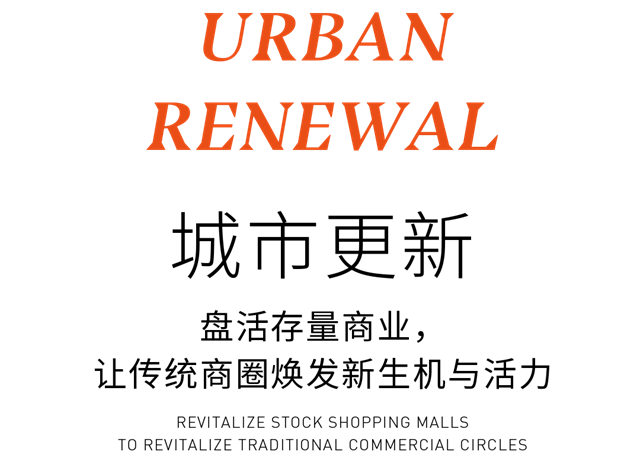
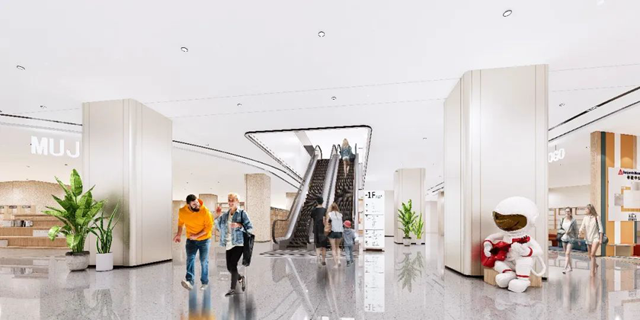
城市更新不仅是对老旧建筑和空间的改造与升级,更是对城市活力和文脉的延续与传承。通过有序有计划的城市更新,可以激活城市活力,减少资源浪费,保护城市文脉。对于商场建筑来说,通过改造再利用,不仅可以适应现代化使用需求,还可以为城市带来新的活力和魅力。
Urban renewal means not only renovation and upgrading of old buildings but also extension and inheritance of urban vitality and context. Orderly and planned urban renewal could activate urban vitality, reduce resource waste and protect urban context. Through renovation and utilization, the commercial malls could not only satisfy the modern use requirements but also bring new vitality and charm to cities.

朝阳大悦城将通过商业建筑空间迭代新生,不断抒写关于品质生活、环保自然与潮流体验的全新篇章,为朝青商圈的发展注入新的动力和活力,为北京国际消费中心城市建设贡献积极力量,以期更多地为“更朝阳、新朝阳、更新朝阳”提供生动案例。
本次朝阳大悦城这一首例地下空间城市更新实践为索引,总结沉淀经验,在后续其他商业焕新和迭代中有策略、有路径地求新求变,助力持有型资产打造成为符合首都城市定位的消费产业加速器和助推剂。
Chaoyang Joy City will write brand new chapters on quality life, environmental protection, nature and trend experience continuously through iteration of commercial architectural space, thus injecting new vitality to Zhaoqing Commercial Circle, and making great contributions to the construction of Beijing as an international consumption center. It could also serve as a vivid case for “upgrading and updating Chaoyang”.
As the first case of underground space updating, Chaoyang Joy City could be a very chance for summarizing experience, so as to realize strategy and path-based transformation against other commercial malls in the future. It will also play a pivotal role in accelerating and boosting the construction of consumption industry based on Beijing’s positioning as the capital city.
项目信息
Project Information
设计面积 | 15000㎡
完工时间 | 2024.2
项目地址 | 北京市朝阳区
项目业主 | 大悦城控股集团物业服务有限公司
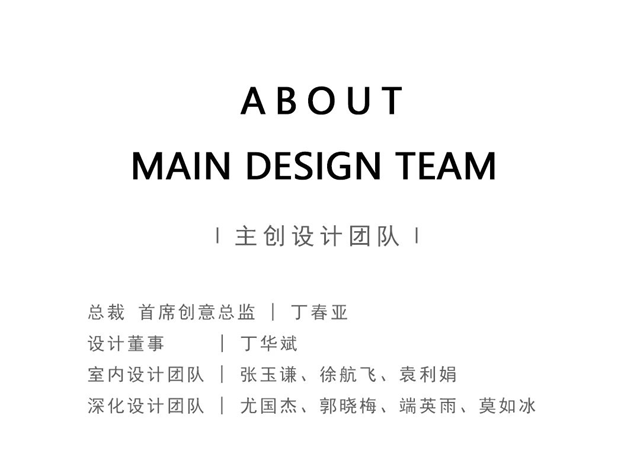
相关文章
-
王耀:满足客户的客户需求 才是好作品
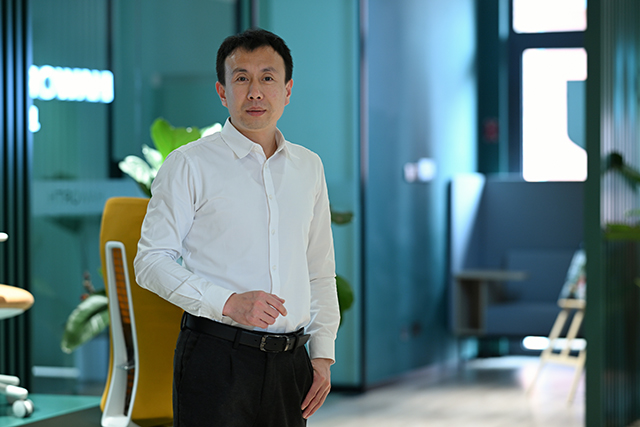
面对竞争日趋激烈的市场竞争,建筑装饰设计企业应该如何应对?作为设计院的领导,如何引导职场新人快速适应岗位
- 张展翼:平衡设计中的逻辑和非逻辑
- 刘亚滨:青春一路狂飙
- 设计师高媛:没有完美的设计,都有不同的遗憾
- 优秀指导老师专访 | 从选手到导师 周梦琪的“中装杯”之路
- 中装新网专访 | 蒋燕微:用热爱,谱写设计的每个篇章
- 中外建姜靖波:深化设计未来也许更多是经验和软件的结合
- 鴻樣设计郑惠心:创造多方共赢的互动空间
- 南通装饰设计院秦岭:成功的设计创意是实现得了的!
- 蒋缪奕:豪宅市场未来的发展方向
-
什么是设计师的成本与价值
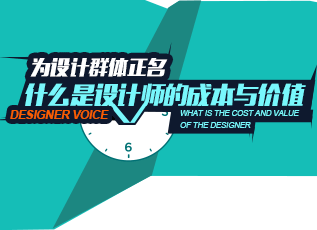
近日,《你个设计师有什么成本?》一文刷爆朋友圈,文中讲了一个故事,表达了大众对成本的理解,也提出了一个有
LINKS
中国室内设计与装饰网 | designboom设计邦 | 新华网 | 中国建筑新闻网 | 搜房家居网 | 北京市建筑装饰协会 | 中装设计培训 | 凤凰家居 | 中国建筑与室内设计师网 | 中国网建设频道 | 筑龙建筑设计网 | 视觉同盟 | 湖南室内设计师协会 | 城视窗 | 中装协设计网 | 非常设计师网 | 新家优装 | 行走吧,媒体团! | 新疆室内设计联盟 | YANG设计集团 | 中式设计 | 大宅国际别墅装修设计 | 四合茗苑中式装修 | 设计王DesignWant & 住宅美学Living&Design |




