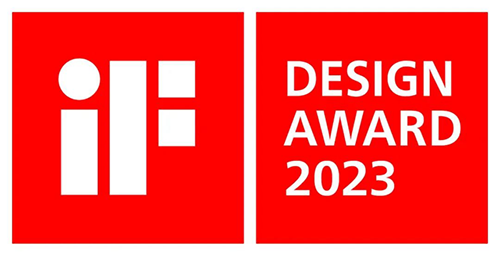毕路德设计斩获中国国际空间设计大赛2项金奖
来源:中装新网 时间:2021-10-14 16:19:14 [报告错误] [收藏] [打印]

2021年9月18日晚,第十一届中国国际空间设计大赛颁奖盛典在深圳落幕,中国建筑装饰协会副会长、党总支书记田思明,深圳市福田区委常委刘柏廷及有关单位主要负责同志出席活动。
从2010年至2021年,中国国际空间设计大赛已成功举办了十一届,已成为中国建筑装饰行业设计界最具权威和影响力的赛事,是中国建筑装饰设计类最高荣誉奖,对我国空间设计原创水平的提高发挥了积极作用。
作为行业权威主管机构和强势产业集聚地共同支撑的赛事,中国国际空间设计大赛秉承重视原创设计、关注绿色环保、发掘优秀人才、打造行业核心竞争力为宗旨,具备完善的竞赛规则、科学量化的客观评价体系和评审机制,是中国建筑装饰行业非要重要的、带有前瞻性、真正具有价值的权威赛事,因其奖项含金量高、参赛作品质量高、大赛奖金高被业内誉为“三高”赛事、“设计界的奥斯卡”。
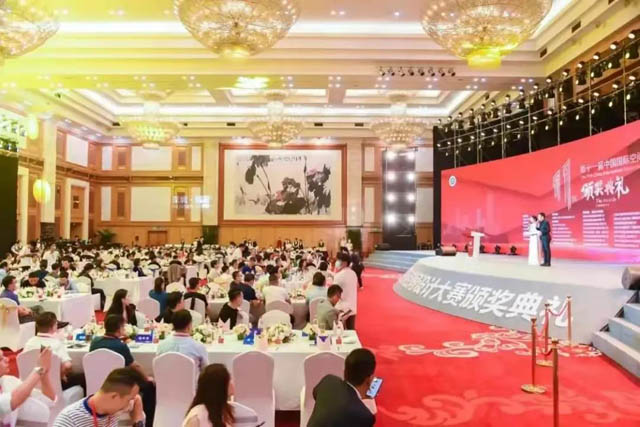
第十一届中国国际空间设计大赛共计征集作品近万套,经过初评、复评、终评三轮严苛评审,深圳毕路德建筑顾问有限公司(毕路德设计)的参赛作品:四川南部水城禹迹岛公园、深圳地铁长圳综合楼突出重围,均斩获中国建筑装饰设计最高荣誉——金奖。
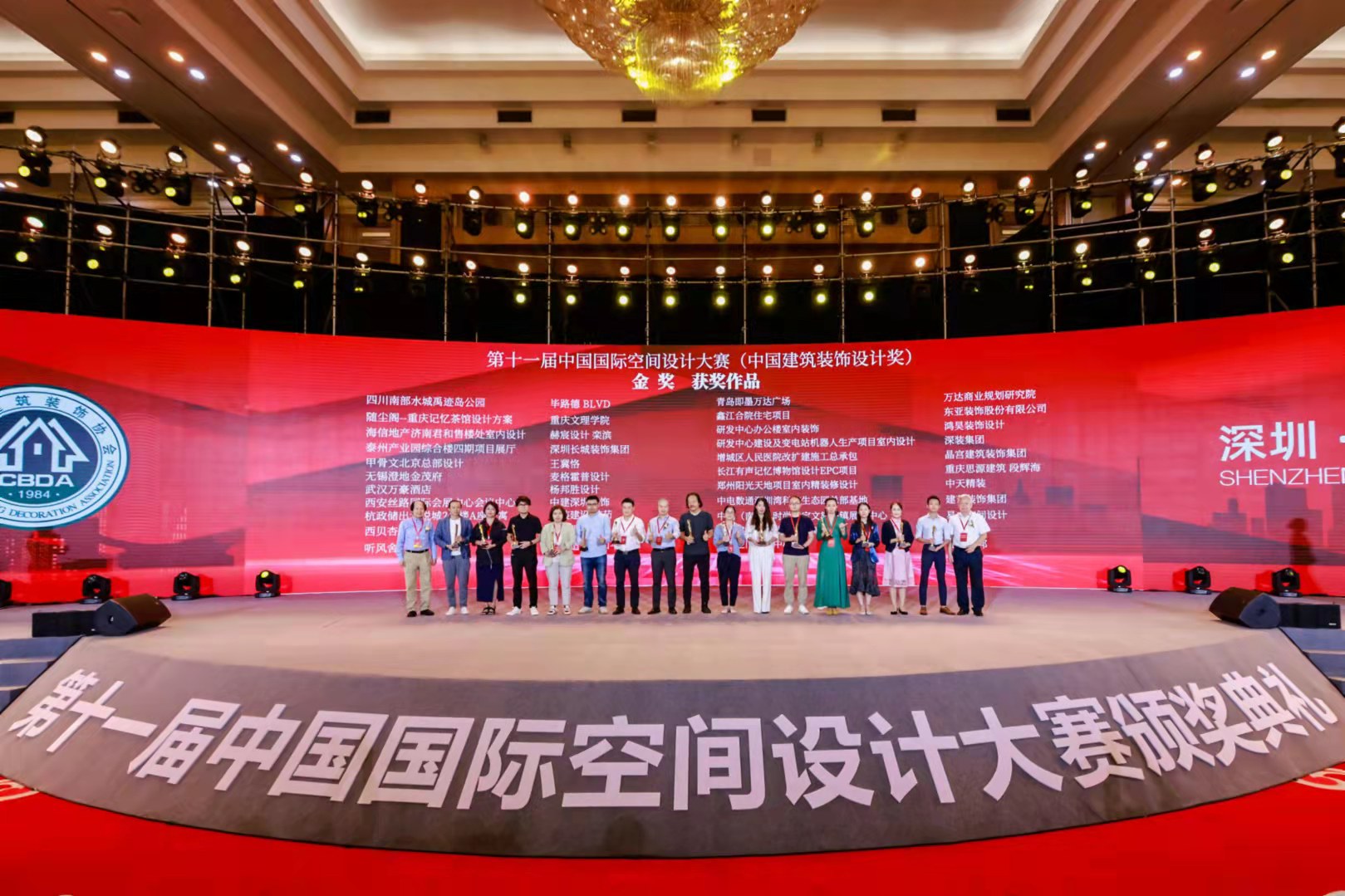
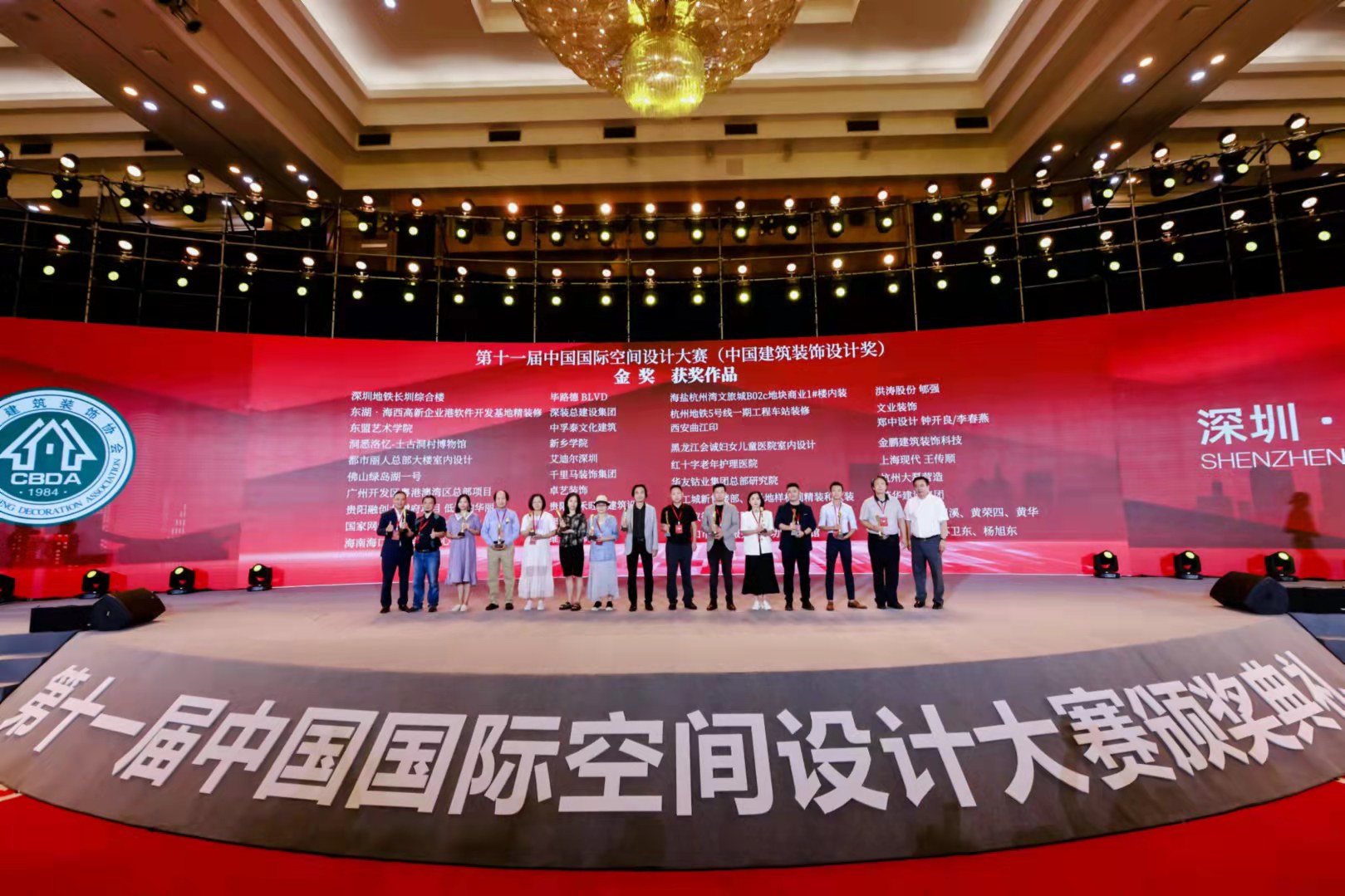
获奖作品欣赏
第十一届中国国际空间设计大赛 景观设计类 金奖
设计作品:四川南部水城禹迹岛公园
Project: Yujidao Park, Sichuan
项目面积:100万平方米
Area:100,0000 ㎡
项目建成时间:2021年
Completion time: 2021
设计单位:深圳毕路德建筑顾问有限公司
Design company: BLVD International
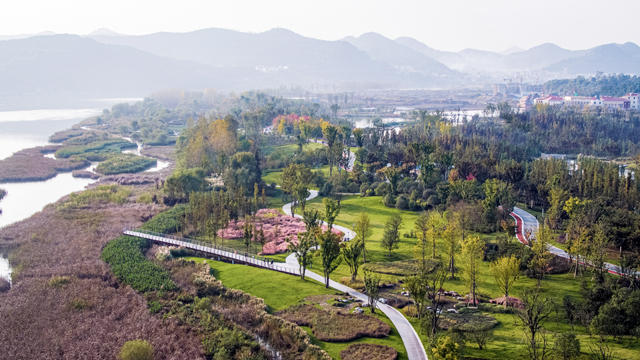
水城交融的森域妙境
A Wonderland Blended with Water and City
四川南部水城禹迹岛公园藉由森域景观设计手法,借助城市山水、文化资源的联动,构建了一处文城一体、产城一体、景城一体的生态人居环境。建成后的公园既成为市民休闲健身好去处,又为提升南部县综合承载能力和竞争力,促进县域经济快速发展起到了积极推动作用。
Located in Nanbu, Sichuan, Yujidao Park uses forest landscape design techniques and the linkage of urban landscape and cultural resources to build a harmonious living environment that integrates culture and city, industry and city, and scenery and city. After completion, the park has not only become a good place for citizens to relax and exercise, but also play a positive role in enhancing the comprehensive carrying capacity and competitiveness of Nanbu County, as well as promoting the fast development of the county economy.


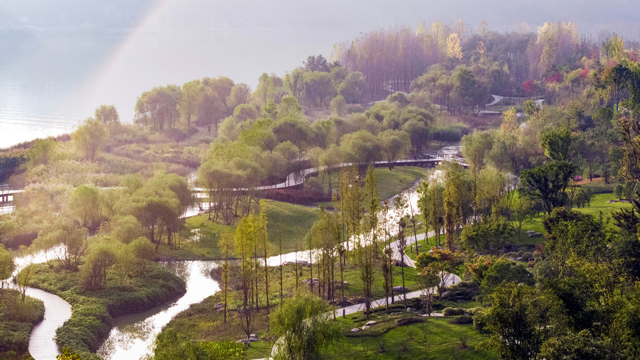
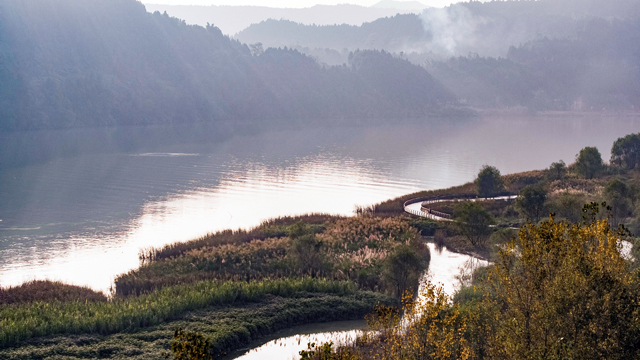
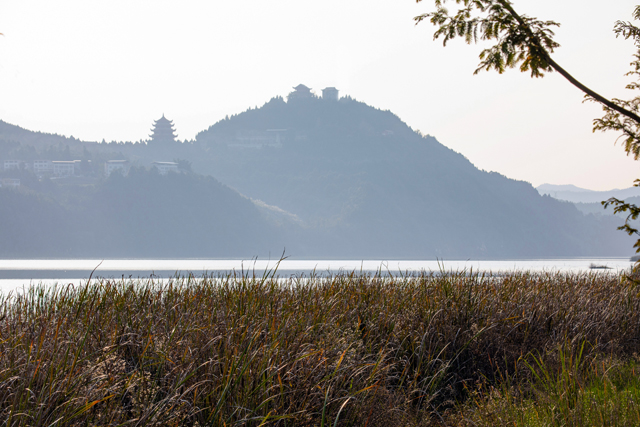
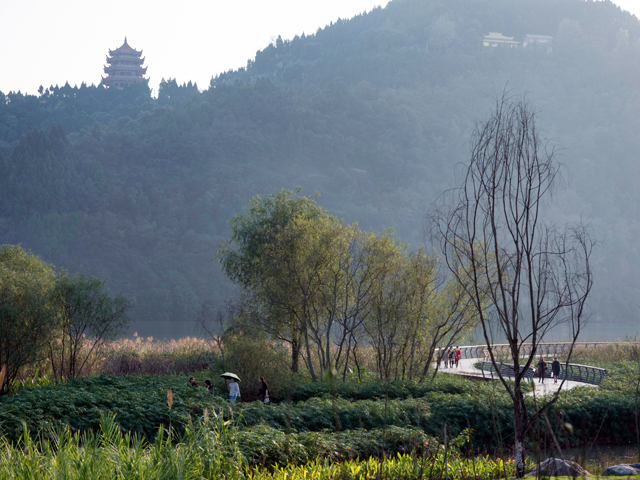
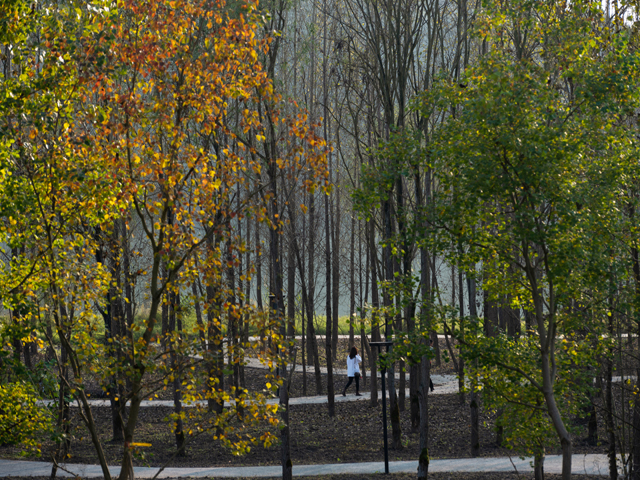

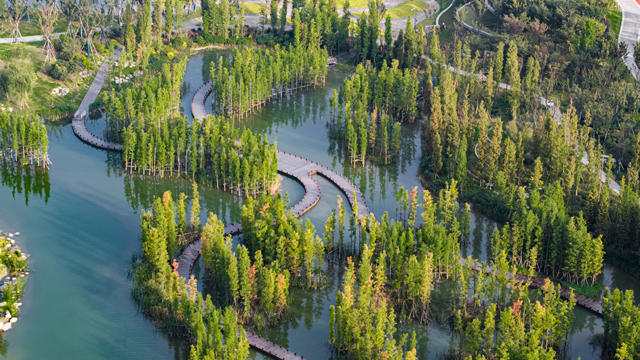



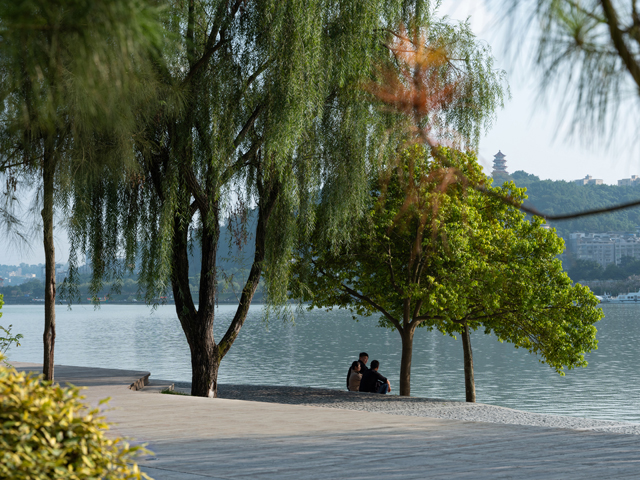
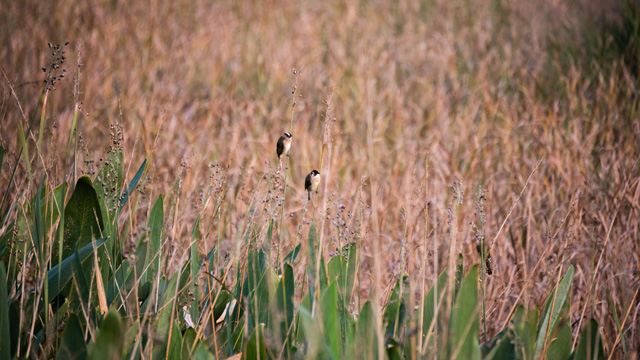
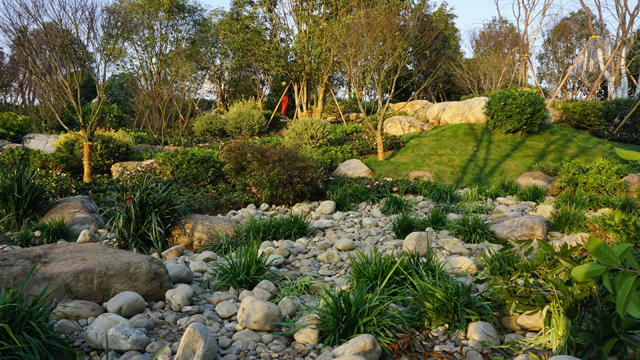
↑项目摄影:三映景观摄影
↑Photograph: Shining Laboratory
第十一届中国国际空间设计大赛 交通/体育/公共空间工程类 金奖
设计作品:深圳地铁长圳综合楼
Project: Shenzhen Metro Changzhen Depot Complex
项目地点:广东深圳
Project site: Shenzhen
建筑面积:67278平方米
Area: 67278㎡
设计单位:毕路德建筑顾问有限公司
Architectural Design: BLVD International


深圳地铁长圳车辆段综合楼位于深圳市光明区,是深圳市地铁集团为满足深圳地铁六号线工作人员办公和住宿的需求而建造的项目。
Shenzhen Metro Changzhen Depot Complex Buildingis located inGuangming District, Shenzhen, which is required by the Client - Shenzhen Metro Group to meet office and accommodation demands of Shenzhen Metro Line 6 staff.
深圳是座有活力和创新的年轻城市,而深圳市地铁集团亦为伴随深圳市成长起来的标杆企业,对城市未来的轨道交通和交通建筑有着很强的创新精神,所以解读深圳这座独特城市的地铁文化和精神是设计前的必要功课。而如何结合地铁文化和深圳这座现代化城市的未来面貌,并有效规避所处场地的各种限制性因素,也成了该项目的重大挑战。
Shenzhen is a dynamic and innovative young city, and Shenzhen Metro Group is also a benchmark enterprise that has grown up in Shenzhen. It has a strong innovative spirit for the city's future rail transit and transportation architecture, so to interpret the subway culture and spirit of this unique city in Shenzhen is a necessary task. The biggest challenge is that the design of the building should be combined with the metro culture and the future of this modern city of Shenzhen. Various constraints of the venue also have to be overcome.
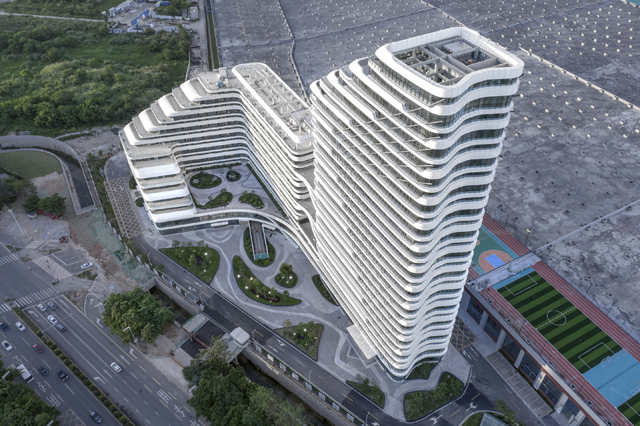
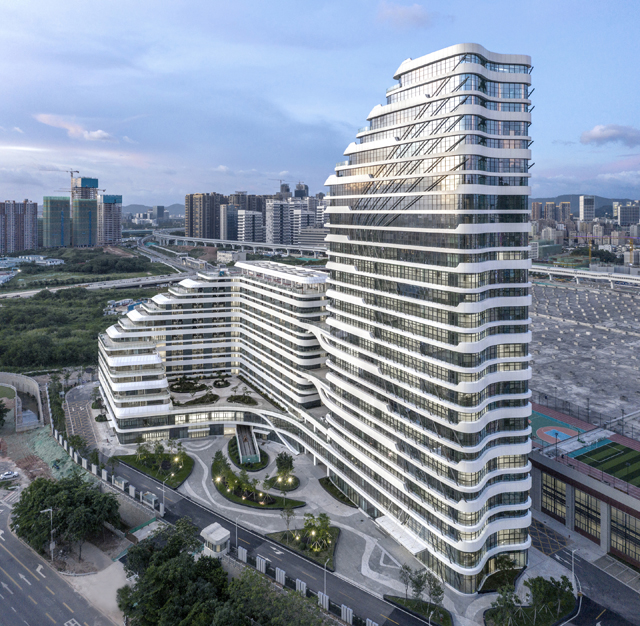
设计旨在在满足功能需求的前提下,挖掘和演绎地铁文化,令该建筑成为提升和展示深圳地铁文化形象的创新标杆。设计灵感来源于地铁的文化及形象标志,将“线性、速度、串联”的地铁性格特征进行建筑形态及空间场所的演绎呈现,整体效果不仅给人优雅动感的视觉冲击力,而且很好地扮演了城市地铁建筑形象标志的角色。
The purpose of the design is to mine and interpret the subway culture under the requirements of the function, making the building an innovative benchmark for enhancing and demonstrating the cultural image of the Shenzhen Metro. The design takes the culture and image logo of the subway as the design concept, highlights the characteristic image of the subway, and deducts the linear, speed and tandem subway characteristics into architectural forms and spaces. The overall effect not only gives an elegant and dynamic visual impact, but also plays a good role in the image of the city subway building.
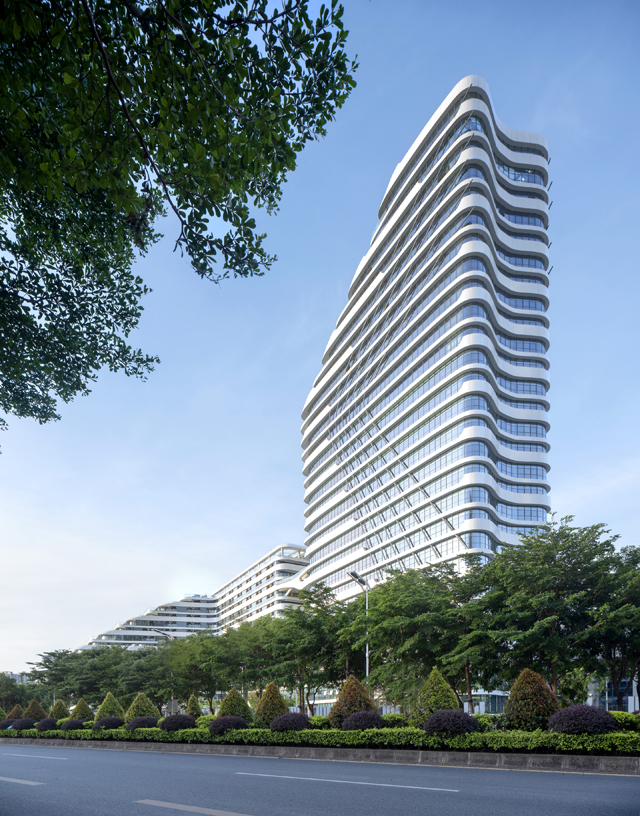

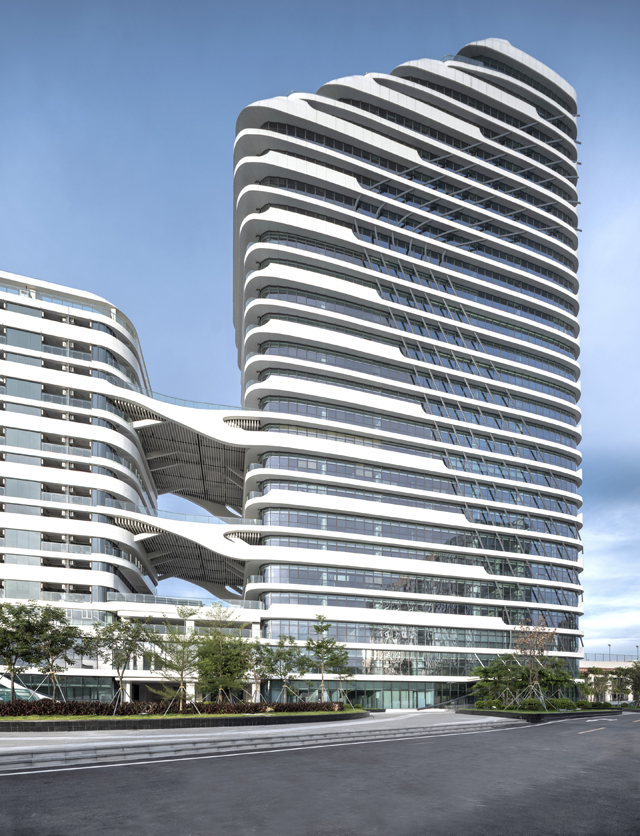
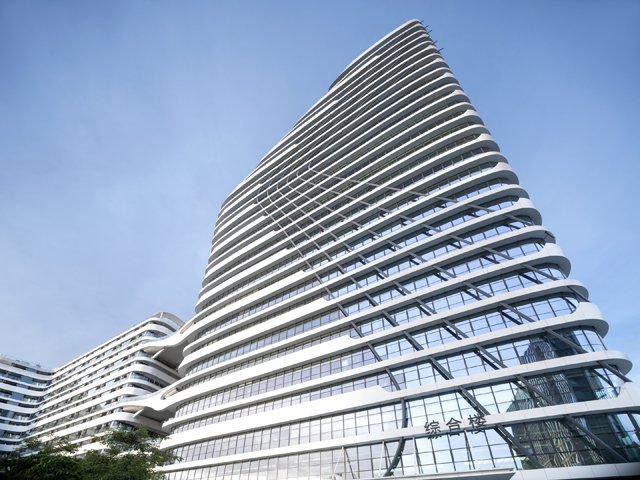
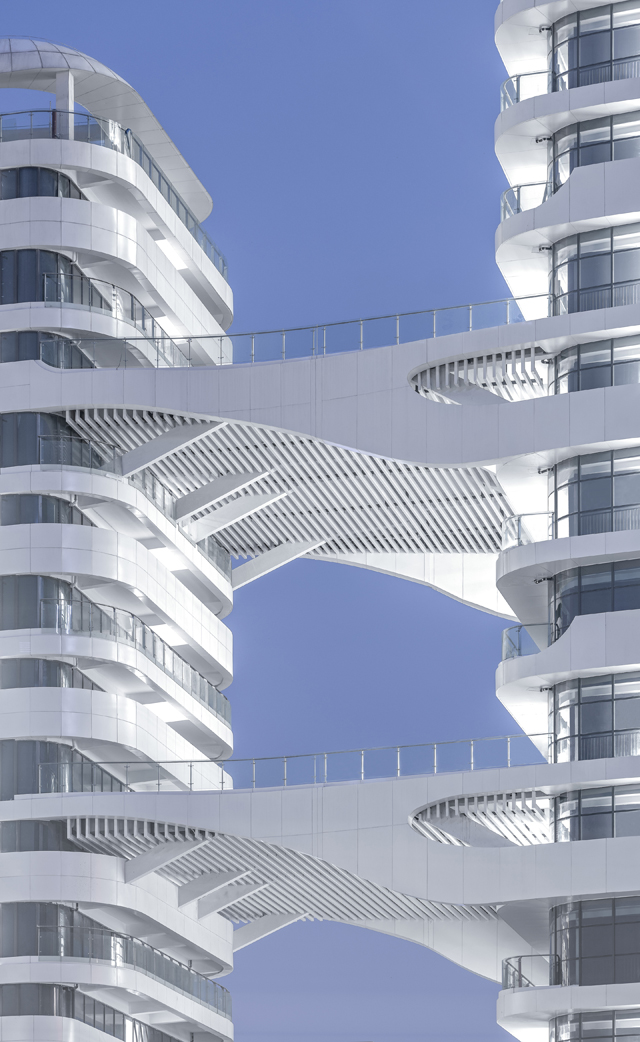
建筑形态通过横向线条的连接和秩序美感来达到视觉愉悦的效果,而在建筑立面采用白色铝板以及超白玻璃幕墙来展示地铁列车的速度感和现代感。
The architectural formemphasizes the orderly beauty of the horizontal lines to achieve a visually pleasing effect. While the building facade uses white aluminum panels and ultra-white glass curtain walls to show the speed of the subway and modern sense.
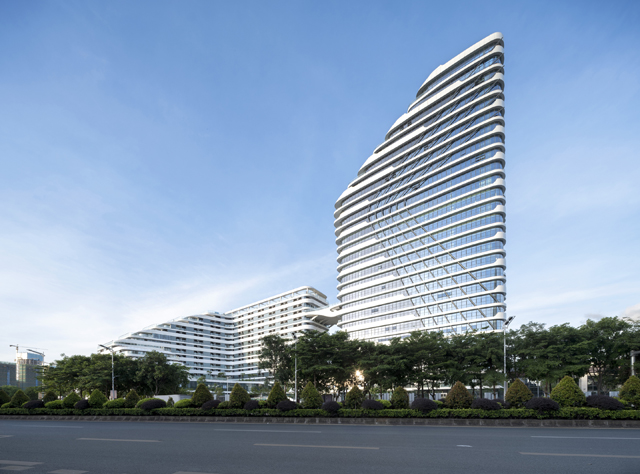
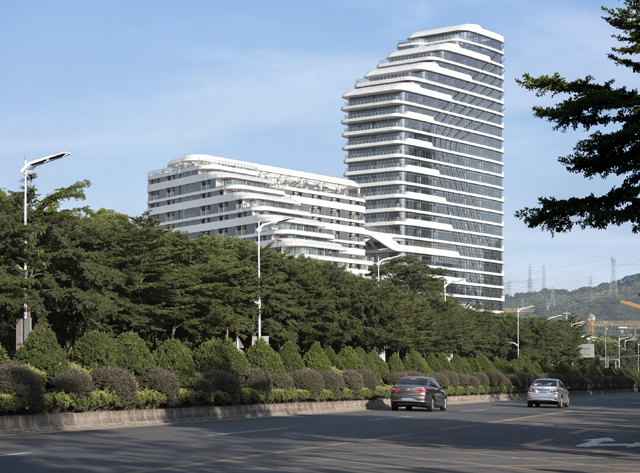
地块总体规划包含了办公楼、食堂、库房、汇报厅、室内羽毛球场、员工宿舍以及派出所。以试车线和镟轮库为分界,将综合楼设置在地块西侧;西侧地块的展示效果更强,因此在此地块做高层综合楼会更符合标志性的要求。而有一定独立性功能的宿舍与公安派出所建筑附属体块则设置在地块东侧。两者既有联系,又相对独立。同时为了可以很好的展现出优雅灵动的建筑形象效果,因此调整了原方案综合楼和宿舍的建筑体块比例和功能区域,增加了综合楼的建筑面积和高度,使其建筑更加挺拔而富有动感。
The landcontains Office Building, Canteen, Storage, Multi-Function Hall, Indoor Badminton Court, Staff Dormitory and Police Station.Itis divided by the test line and the wheelhouse, and the complex is placed on the west side of it; the west land is more effective, so the high-rise complex will be more in line with the iconic requirements. The dormitory with a certain independent function and the attached building block of the police station are located on the east side of the land. The two are both connected and relatively independent. At the same time, in order to display the elegant and dynamic architectural image, the proportion and functional area of the original complex and dormitory are adjusted.Also the building area and height of the complex are increased, making the building more upright and dynamic.
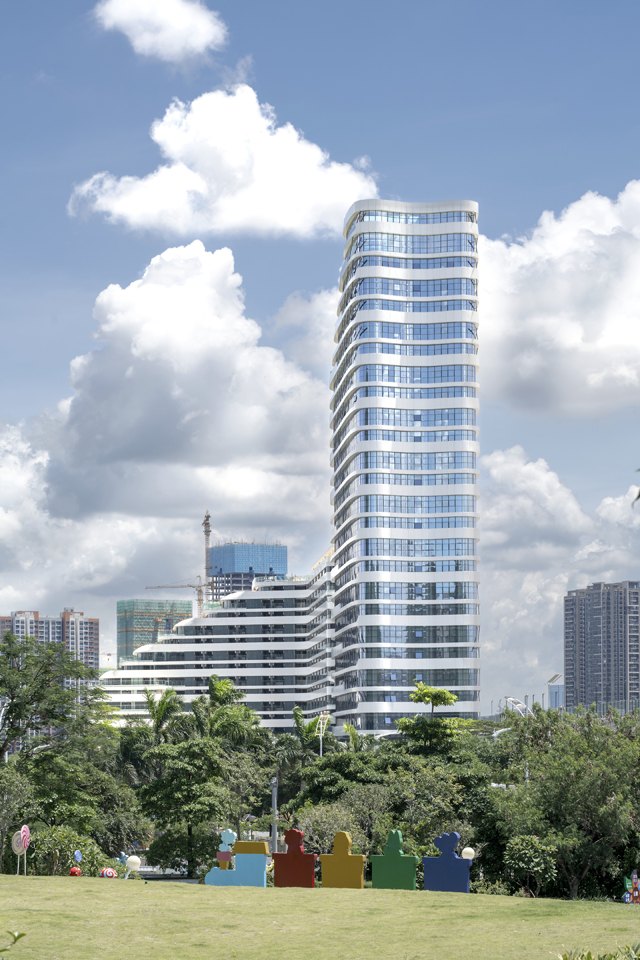

↑摄影:方健
↑Photographer: Jian Fang
相关文章
-
王耀:满足客户的客户需求 才是好作品
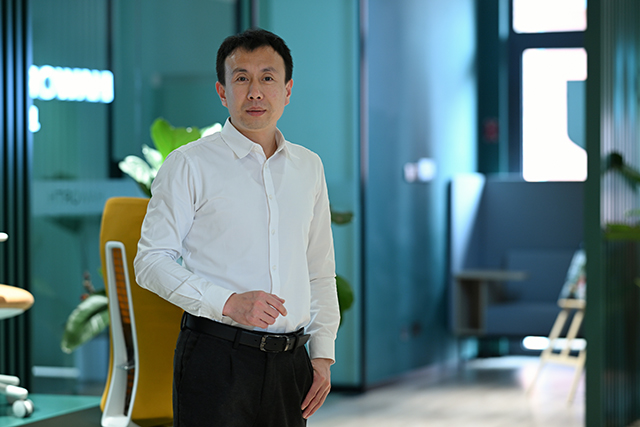
面对竞争日趋激烈的市场竞争,建筑装饰设计企业应该如何应对?作为设计院的领导,如何引导职场新人快速适应岗位
- 张展翼:平衡设计中的逻辑和非逻辑
- 刘亚滨:青春一路狂飙
- 设计师高媛:没有完美的设计,都有不同的遗憾
- 优秀指导老师专访 | 从选手到导师 周梦琪的“中装杯”之路
- 中装新网专访 | 蒋燕微:用热爱,谱写设计的每个篇章
- 中外建姜靖波:深化设计未来也许更多是经验和软件的结合
- 鴻樣设计郑惠心:创造多方共赢的互动空间
- 南通装饰设计院秦岭:成功的设计创意是实现得了的!
- 蒋缪奕:豪宅市场未来的发展方向
-
什么是设计师的成本与价值
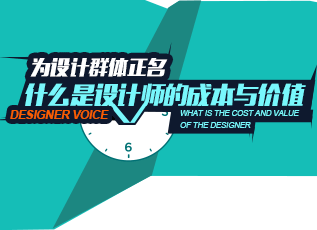
近日,《你个设计师有什么成本?》一文刷爆朋友圈,文中讲了一个故事,表达了大众对成本的理解,也提出了一个有
LINKS
中国室内设计与装饰网 | designboom设计邦 | 新华网 | 中国建筑新闻网 | 搜房家居网 | 北京市建筑装饰协会 | 中装设计培训 | 凤凰家居 | 中国建筑与室内设计师网 | 中国网建设频道 | 筑龙建筑设计网 | 视觉同盟 | 湖南室内设计师协会 | 城视窗 | 中装协设计网 | 非常设计师网 | 新家优装 | 行走吧,媒体团! | 新疆室内设计联盟 | YANG设计集团 | 中式设计 | 大宅国际别墅装修设计 | 四合茗苑中式装修 | 设计王DesignWant & 住宅美学Living&Design |




